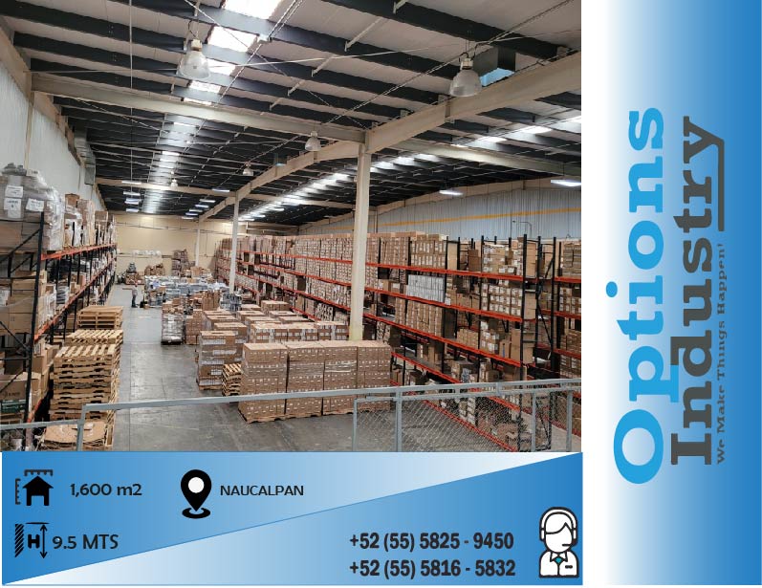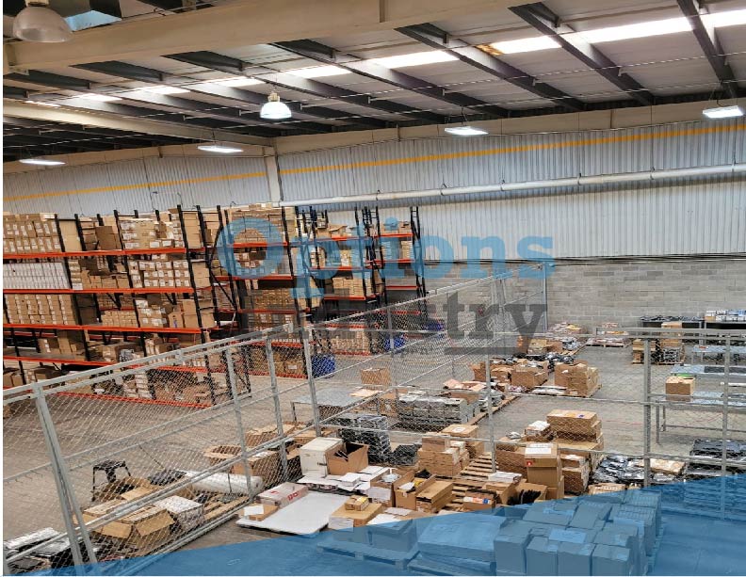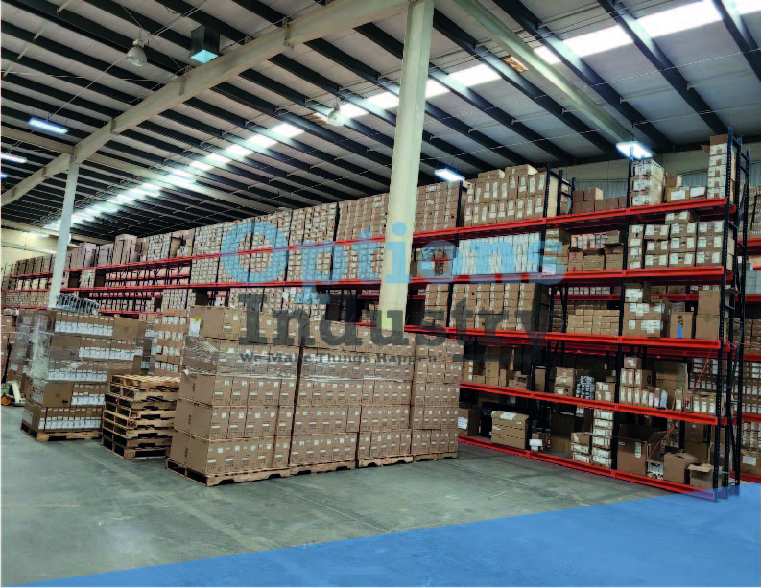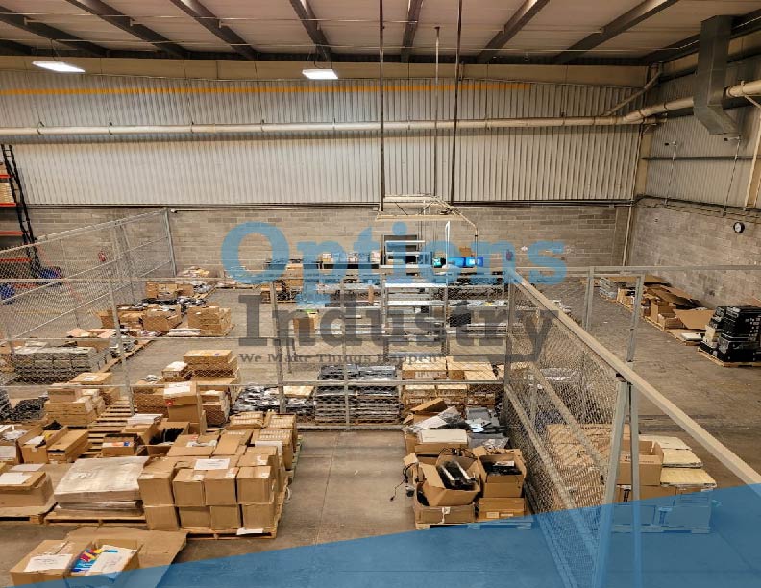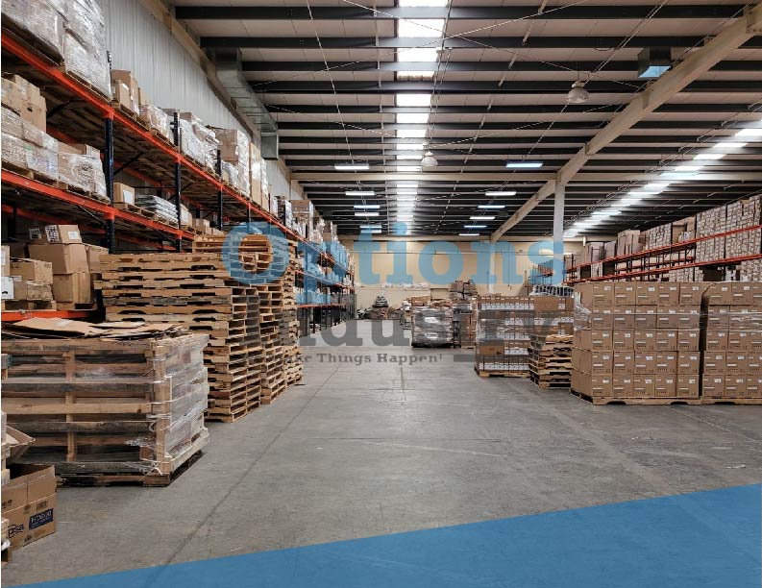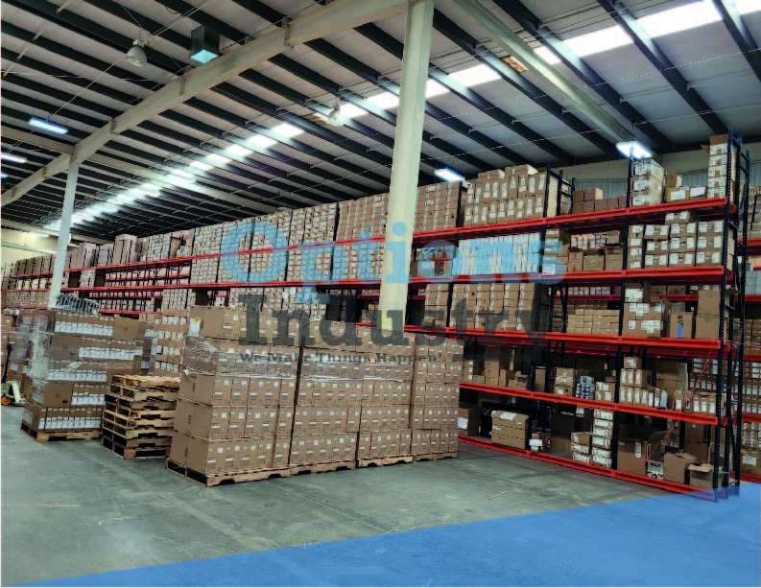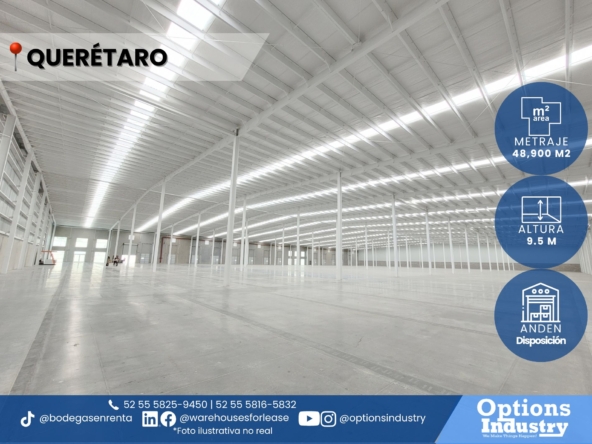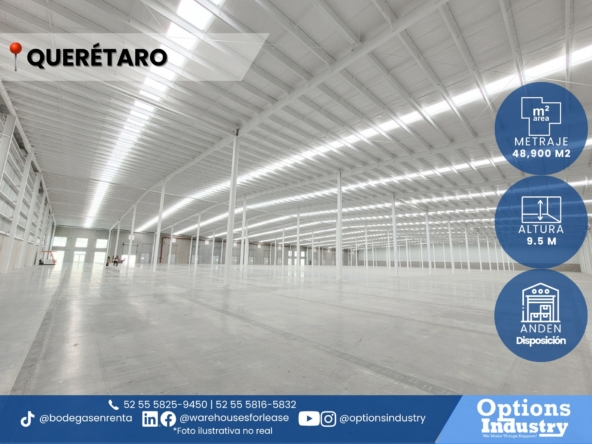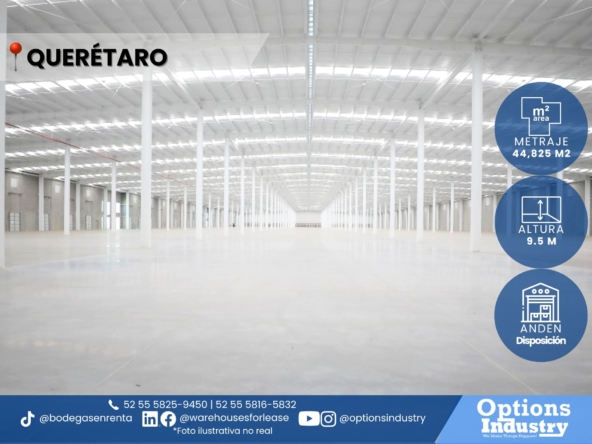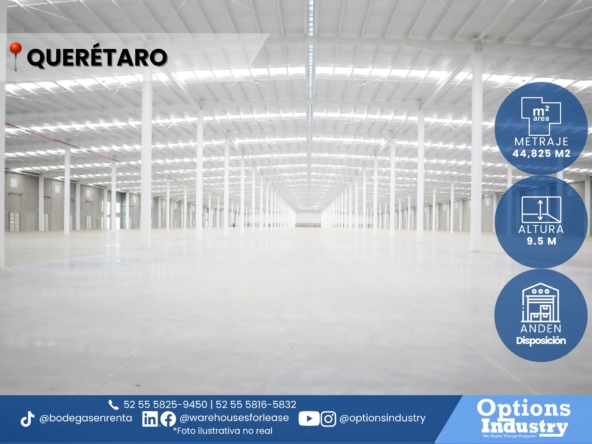Overview
- Industrial
- 1
- 1600
Descripción
BR11980
AVAILABLE SPACE: 1,600 m2
Structure: Made of steel with frames and mounts of 28 kg m2
Walls: Prefabricated concrete slabs at 5m height, 12 cm thick and KR 100 sheet up to 11 m.
Free height: Height to the shoulder of the nave 9.5 m, height to the ridge of the roof 11 m
Parking: Around 5 parking spaces for every 1,000 m2 of warehouse
Loading Platforms: From 1 platform for every 1000 m2 of warehouse
Roofing system: Sheet-based roofing with 1” polyethylene plate.
Natural Lighting: 15% natural lighting through translucent sheets.
Type of Floor: Concrete with resistance of 5.5 ton/m2
Separation between Columns: 25 x 10 meters between columns
Access: Guardhouse
Electric power capacity: 20 kvass per warehouse
Dock leveler: Rated load capacity Between 35,000 and 45,000 pounds
Insulator: Thermal Insulator
Cistern: Capacity of 250 m3
MXN $160.00 per m2
Dirección
Abrir en Google Maps- Dirección Naucalpan
- Ciudad MEXICO
- Estado Estado de México
- País NAUCALPAN
Detalles
Actualizado en mayo 25, 2022 a 9:48 am- ID de Propiedad: HZBR11980
- Precio: MXN $160.00 per m2
- Tamaño de Propiedad: 1600 m²
- Garage: 1
- Tipo de Propiedad: Industrial
- Status de Propiedad: En Renta
Características
Agendar un Tour
Video
What's Nearby?
Warning: Undefined array key 1 in /var/www/vhosts/options.com.mx/httpdocs/wp-content/themes/houzez/property-details/partials/yelp.php on line 52

