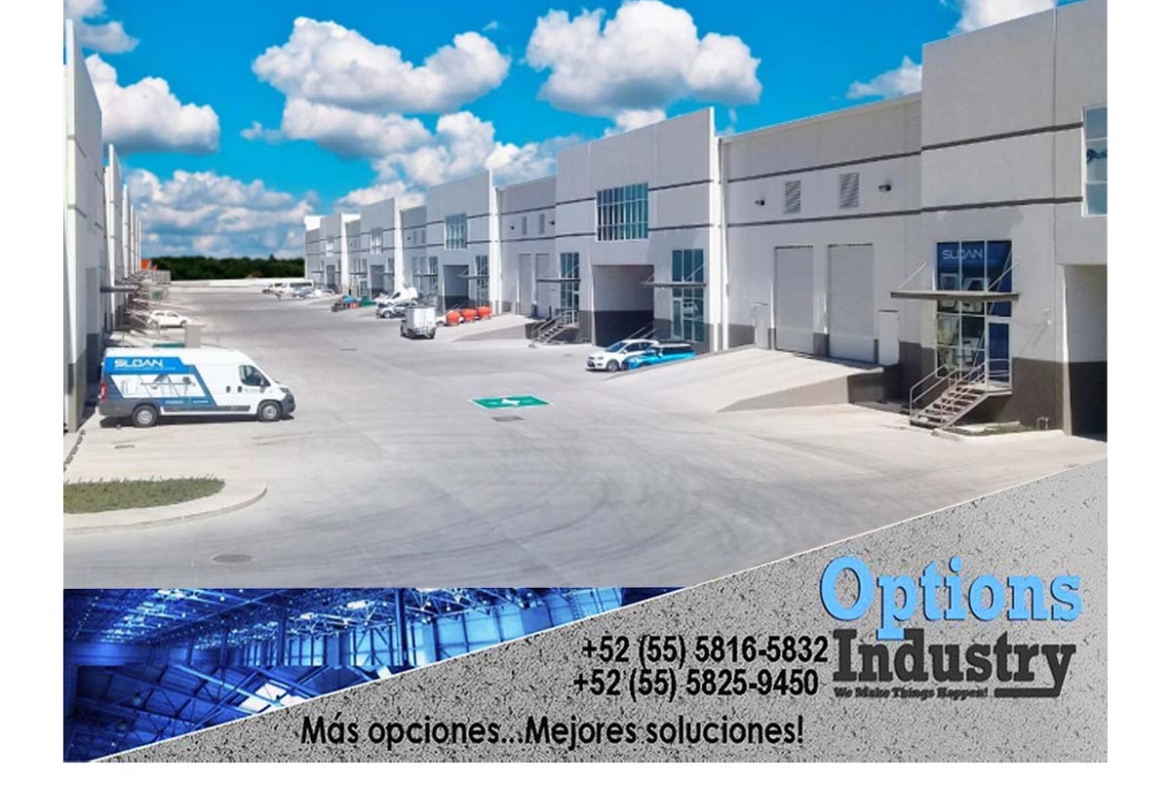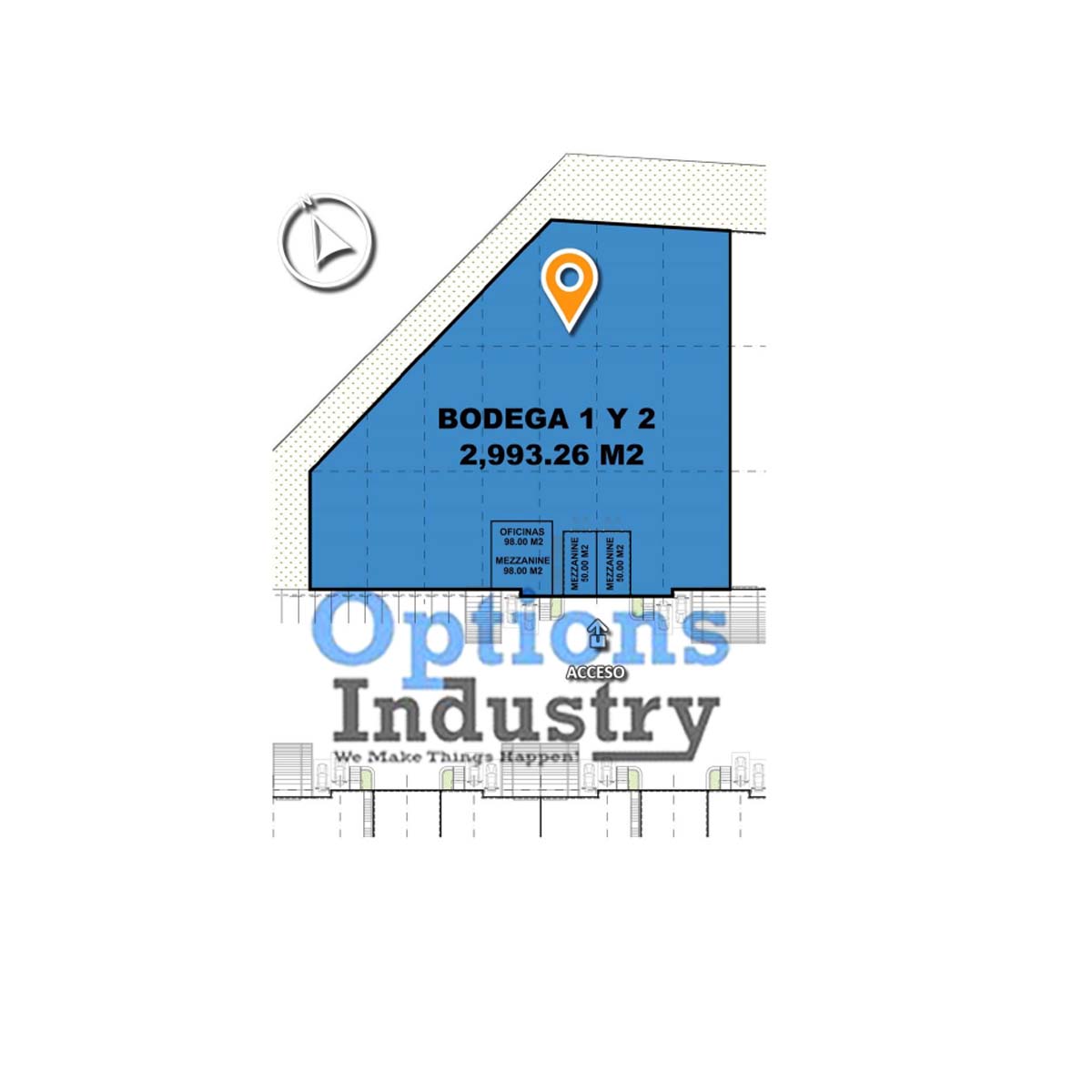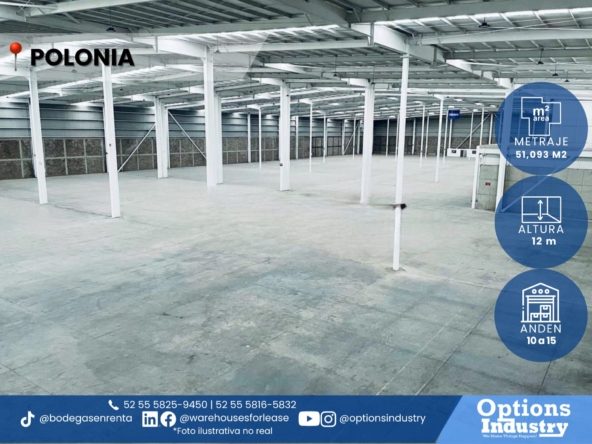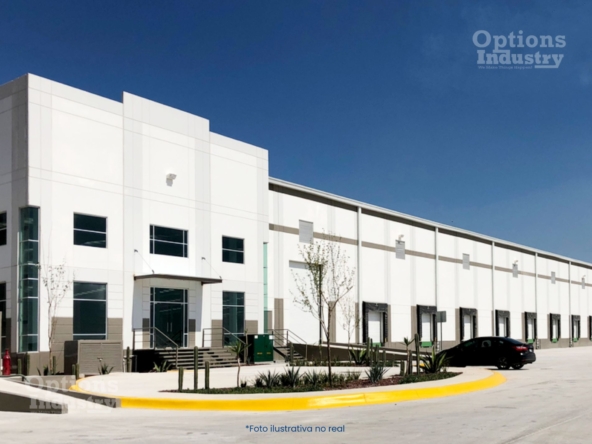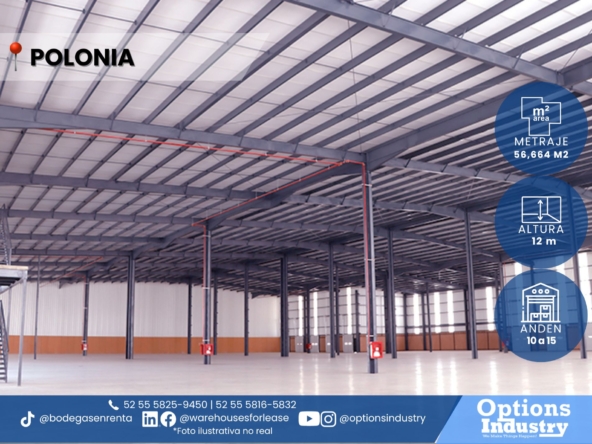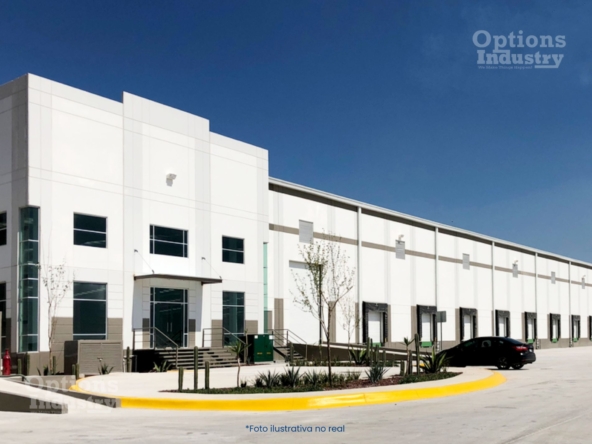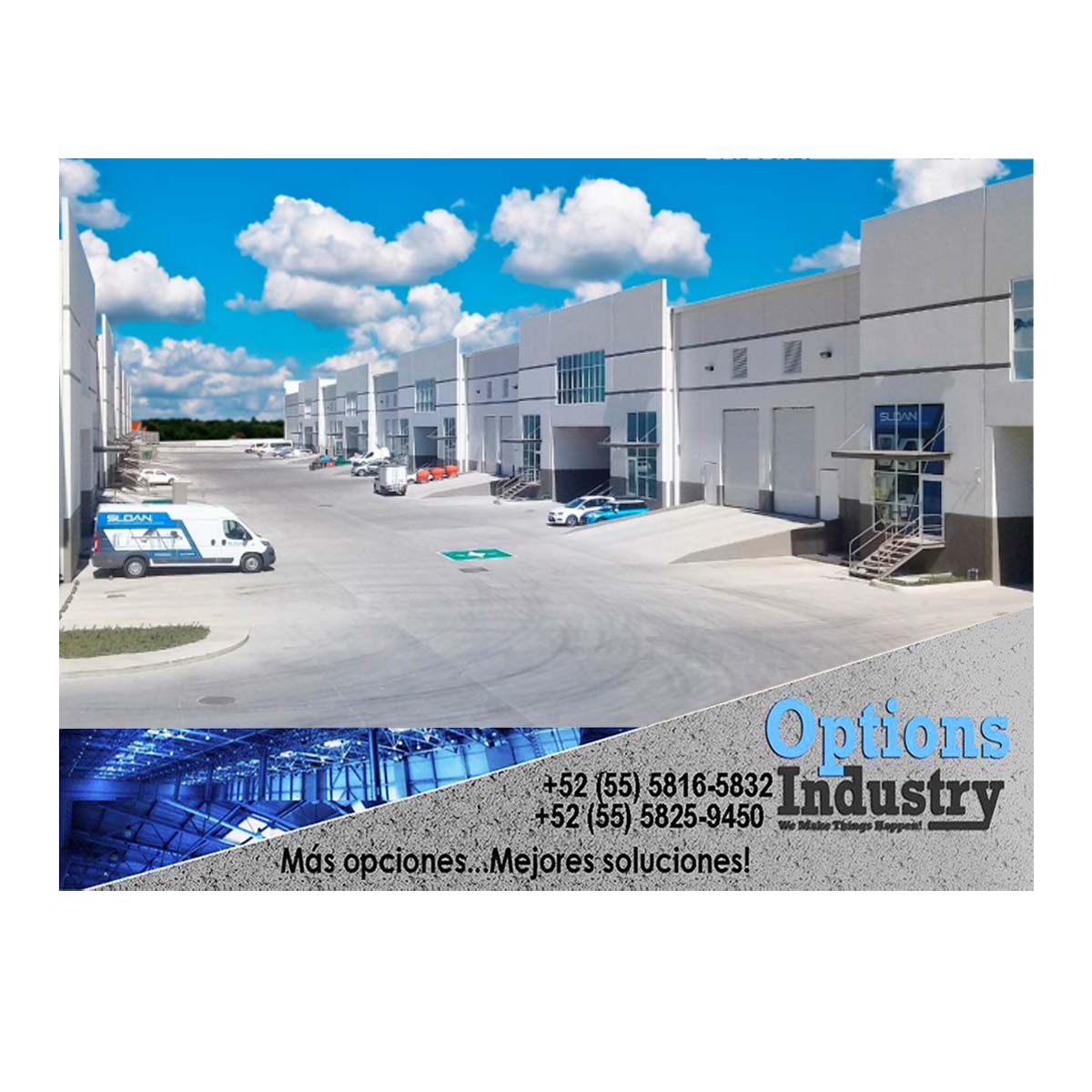Overview
- Industrial
- 10
- 2993 m2
Descripción
Characteristics:
Total available: 2993 m2
Construction type: Tilt-up
Roof: Sheet KR-18
Translucent foil: 6 – 8%
Bays distance: 18.00 X 10.00
Minimum clear height: 9.50m
Floor slab thickness: 16 cm
Access doors: 02
Platforms: 02
Platform height: 1.20 m
Maneuvering yard: 30.00 m
Car parking: 10
Office lighting: 3×14 w fluorescent cabinet
Ship lighting: T-5 energy saving lamps
Fire protection system: Hydrants
Shared electrical substation: 150 KVA’S
Dirección
Abrir en Google Maps- Dirección Tepotzotlán
- Ciudad Tepotzotlan
- Estado Estado de México
- País Mexico
Detalles
Actualizado en marzo 9, 2021 a 1:07 pm- Precio: REQUEST PRICE
- Tamaño de Propiedad: 2993 m2 m²
- Área de Solar: 2993 m2 m²
- Garages: 10
- Tipo de Propiedad: Industrial
- Status de Propiedad: En Renta
Agendar un Tour
What's Nearby?
Fomentado por Yelp
VALIDATION_ERROR: '' is too short

