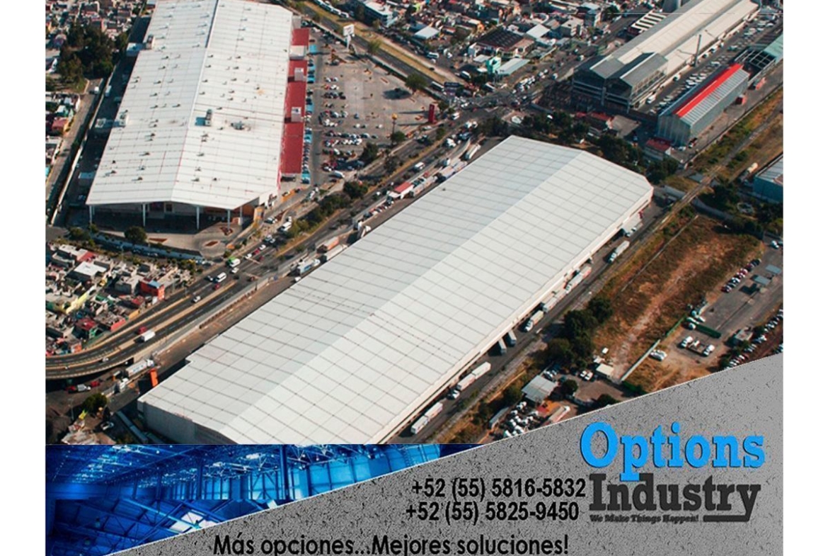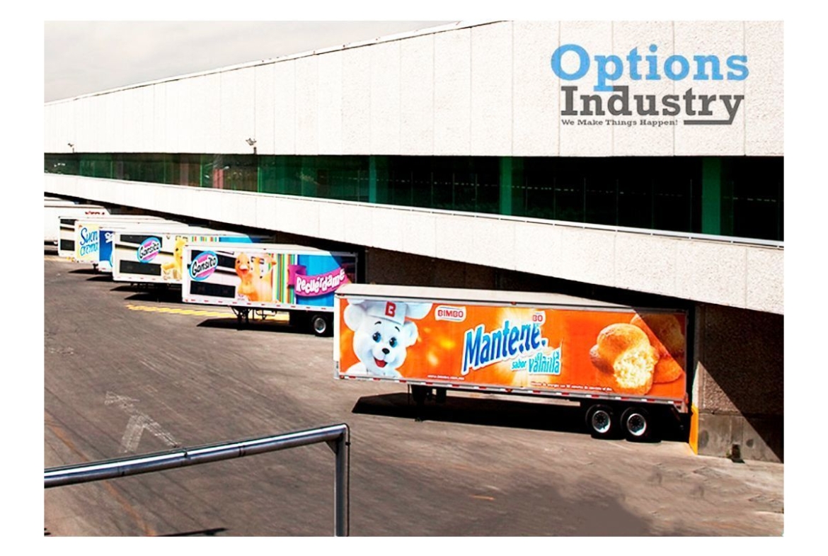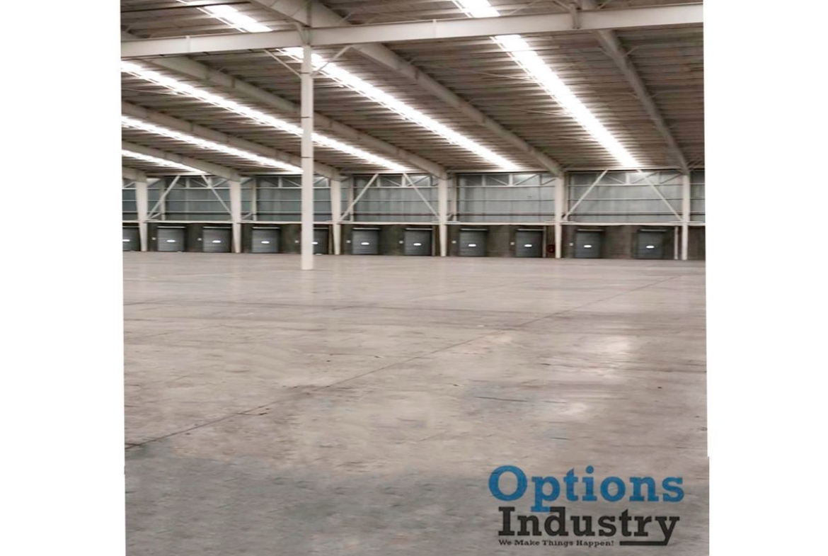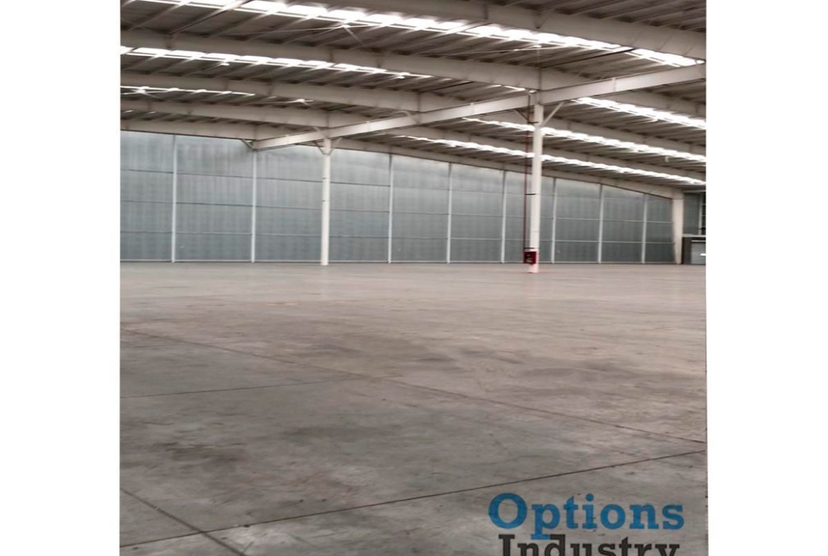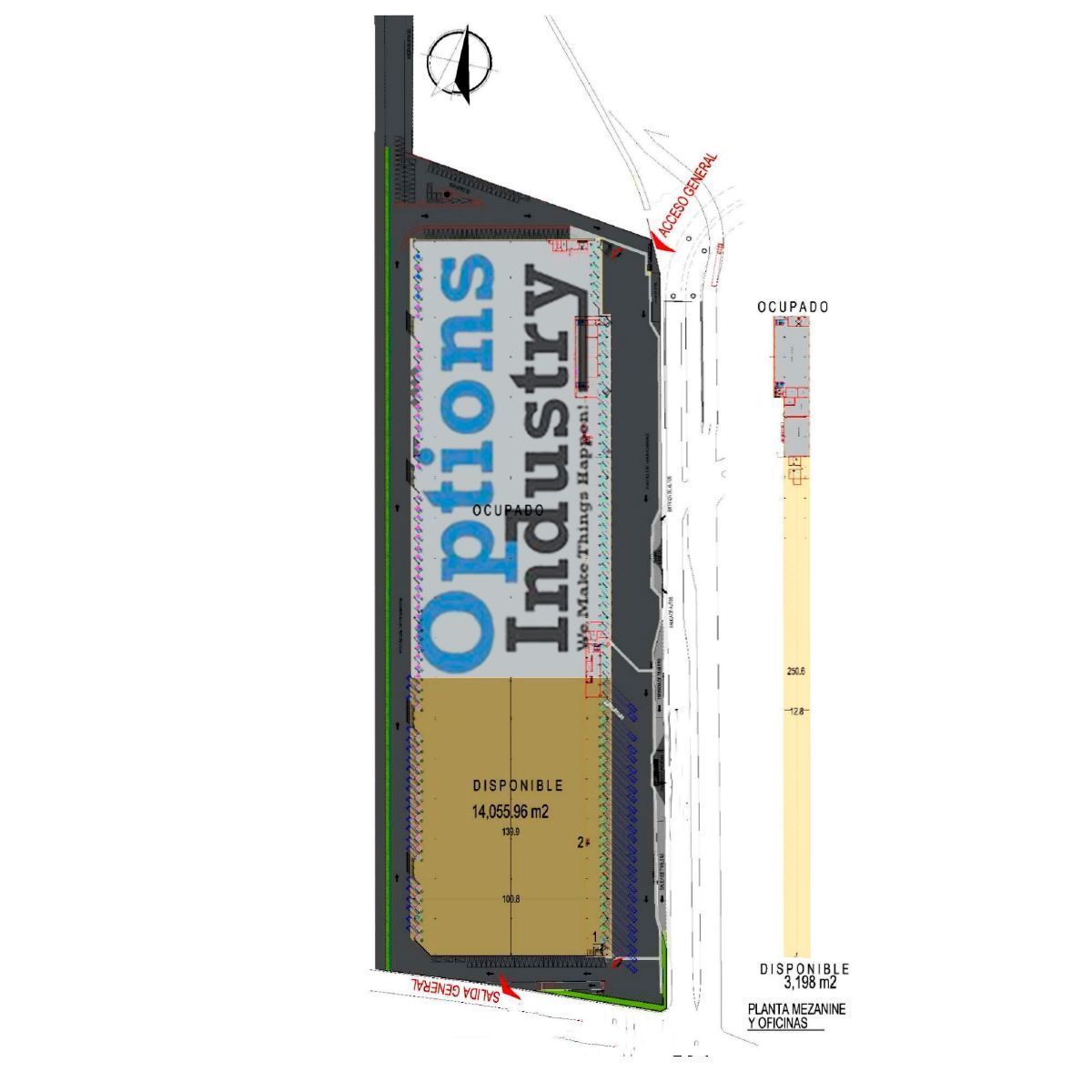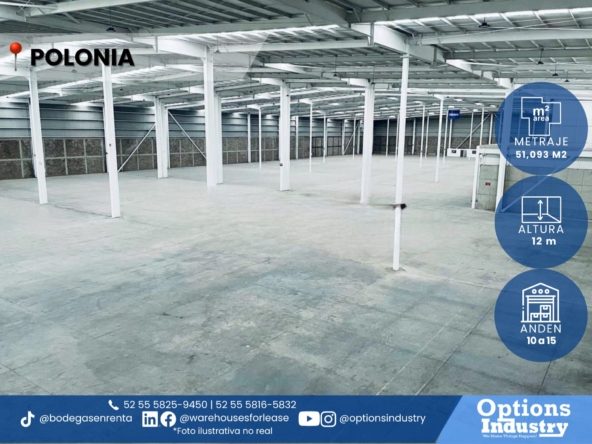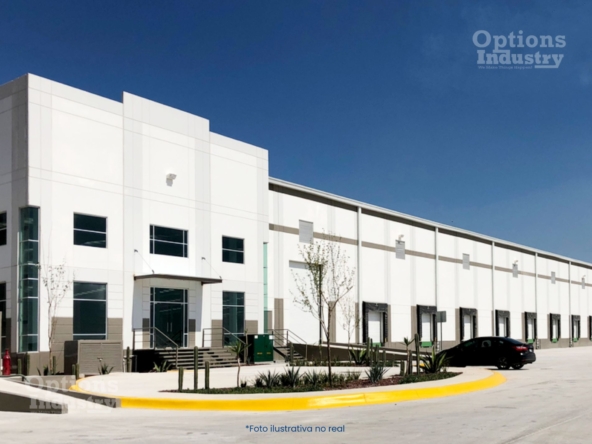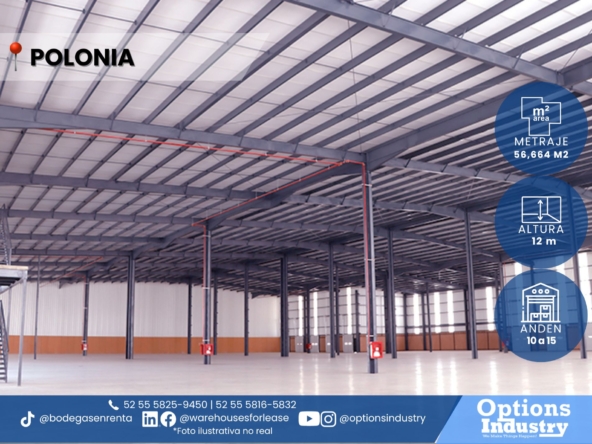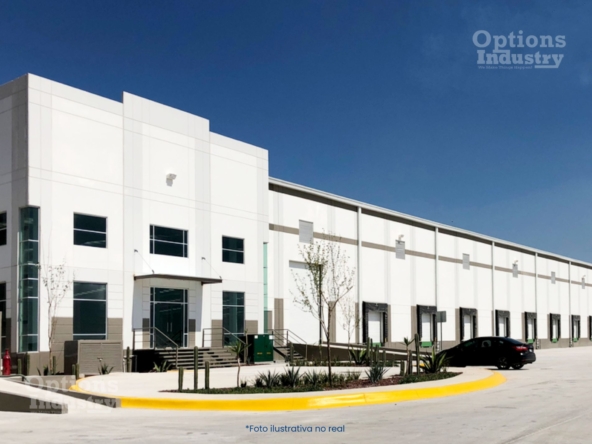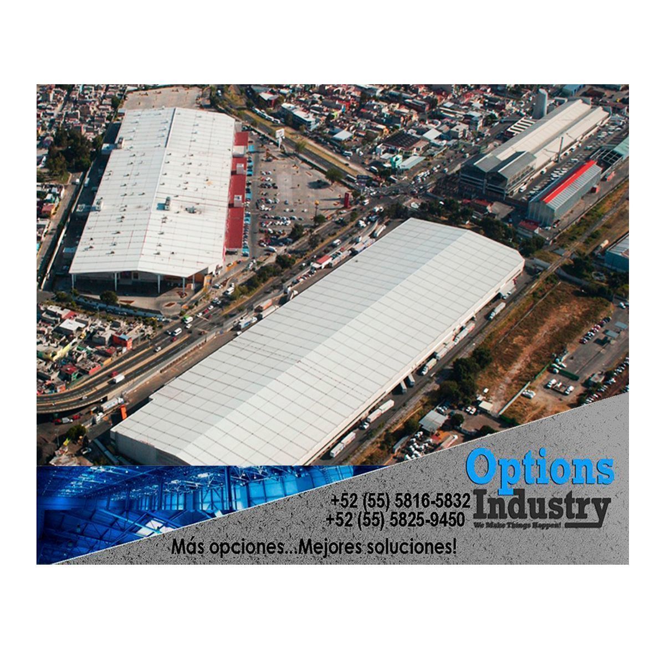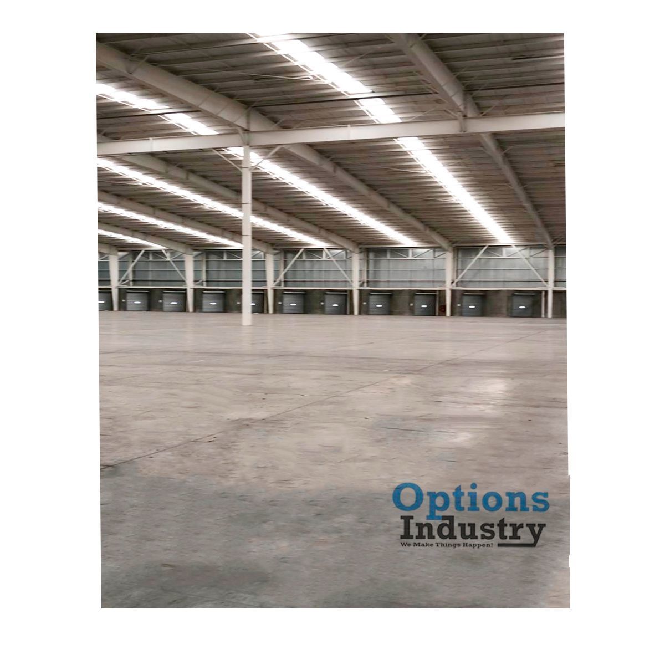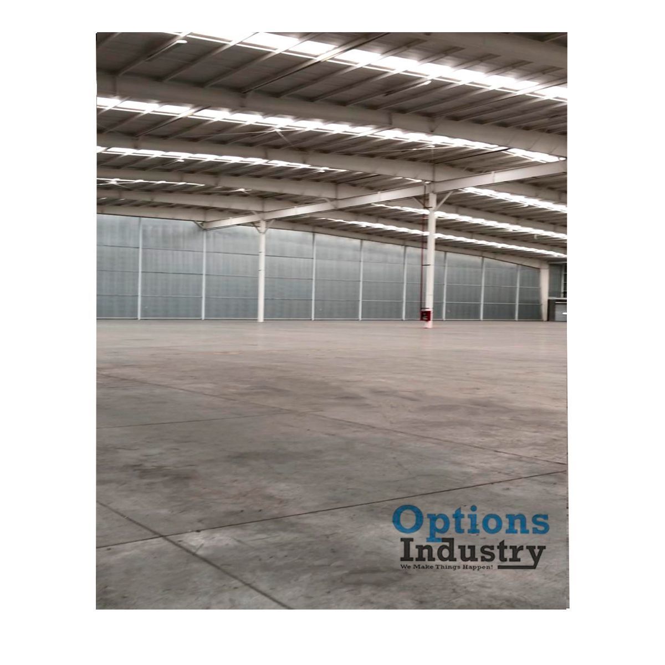Overview
- Industrial
- 15
- 14055.96 m²
Descripción
Characteristics:
Cellar Available 14,055.96 m²
Mezanine (offices) available 3,198 m²
Patios 33,950 m2
Clear between columns, 86 x 20 m
22 45 ° Cross Dock platforms for van
26 45 ° Cross Dock platforms for trailer
Minimum height 10.80 m, maximum 15.30 m
1 scale
1 forklift ramp
1 access to ship
2 stairs to mezzanine
Concrete floor, with resistance of 15 tons per m2
Perimeter wall and reinforced concrete platforms
Butler Structure
1.5 ”thermo-acoustic panel cover
Natural lighting 10% polycarbonate sheets
Fire hydrant system
Natural ventilation, 2 changes per hour
32 parking spaces for cars
5 access booths
Power, 440 kv
Dirección
Abrir en Google Maps- Dirección Tlalnepantla
- Ciudad Tlalnepantla
- Estado Estado de México
- País Mexico
Detalles
Actualizado en marzo 26, 2021 a 11:01 am- Precio: REQUEST PRICE
- Tamaño de Propiedad: 14055.96 m² m²
- Área de Solar: 14055.96 m² m²
- Garages: 15
- Tipo de Propiedad: Industrial
- Status de Propiedad: En Renta

