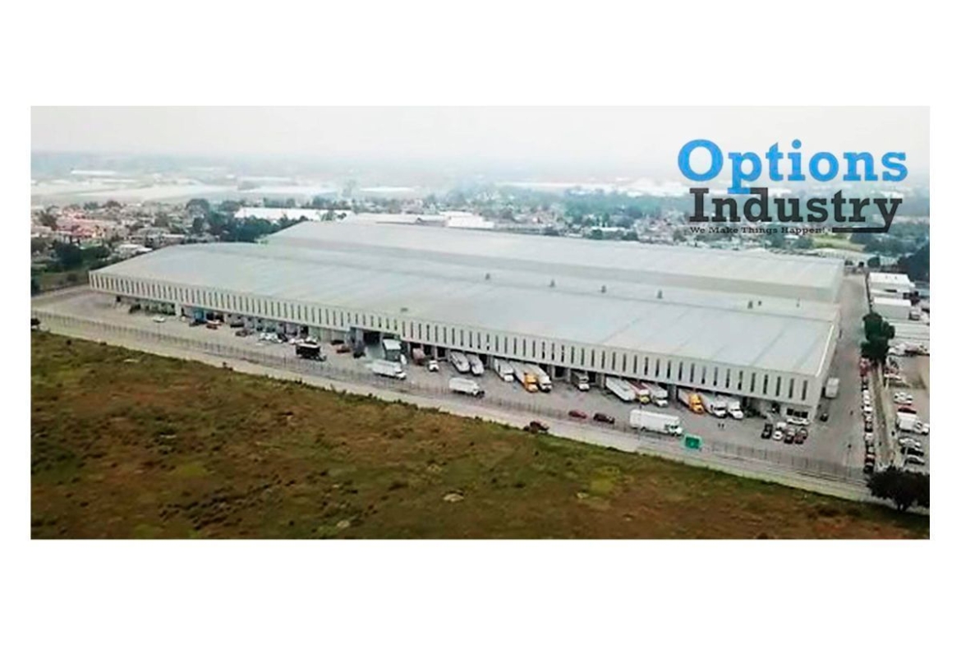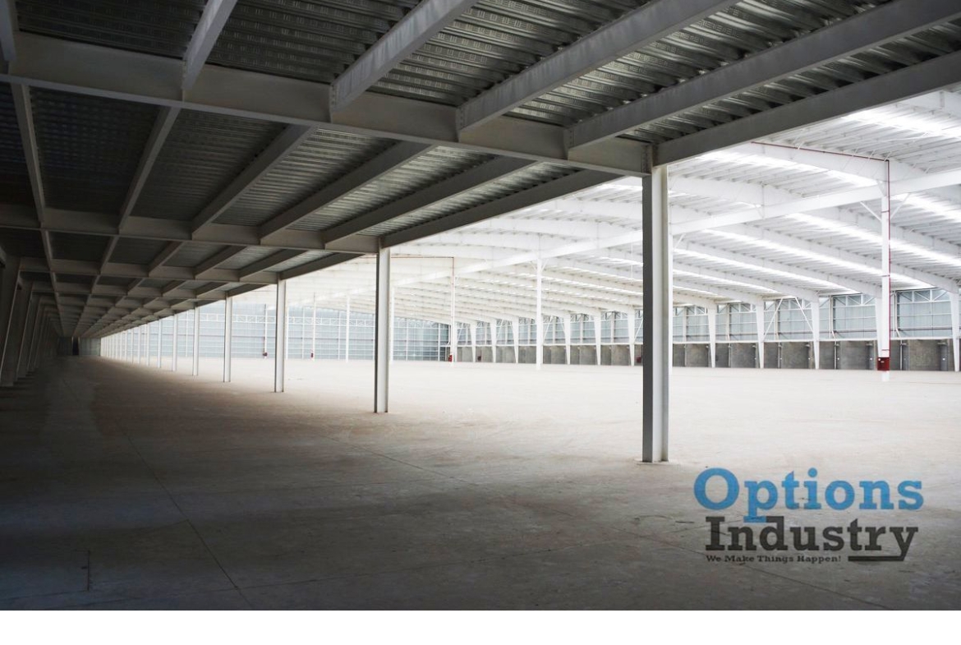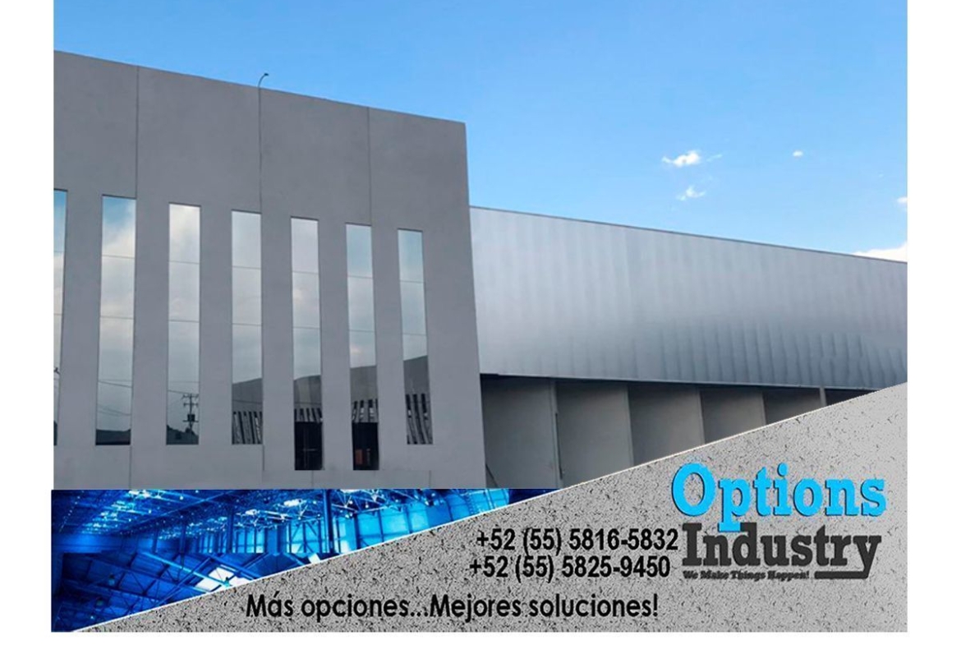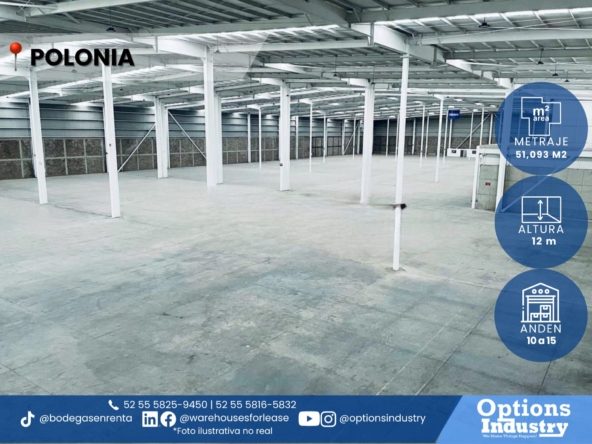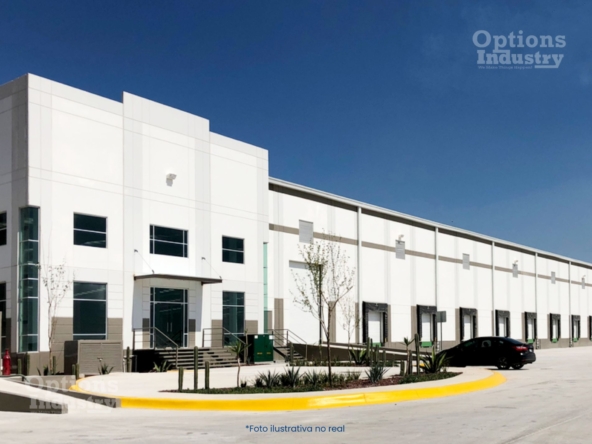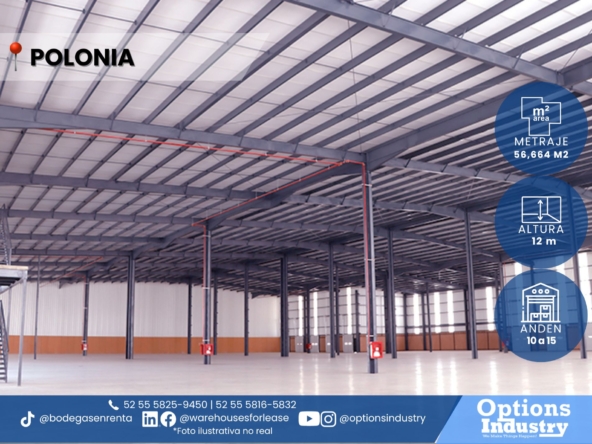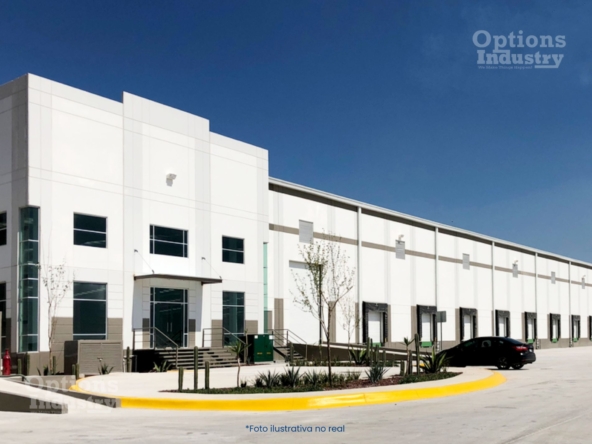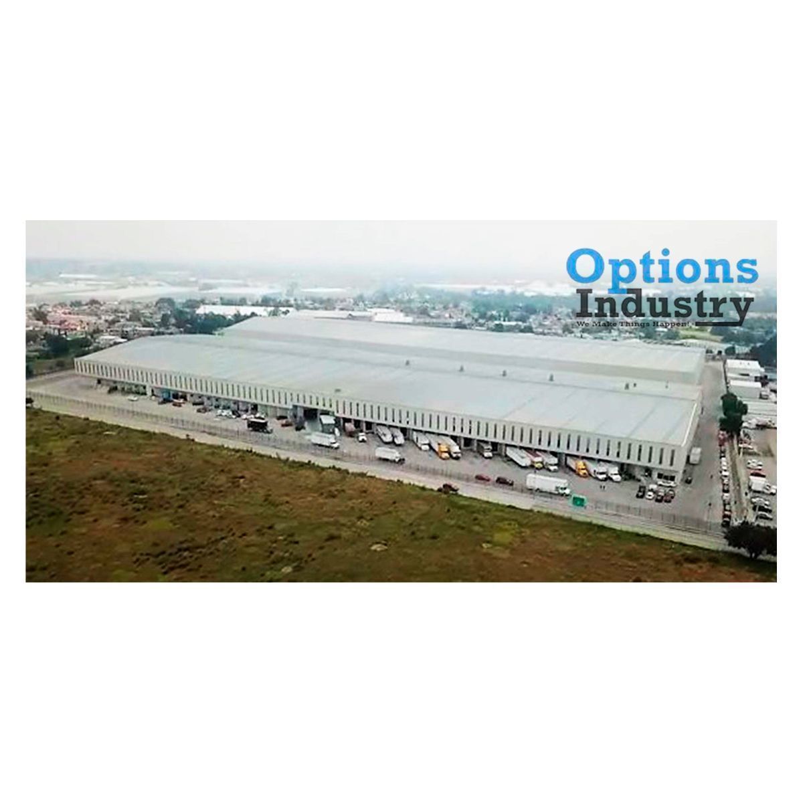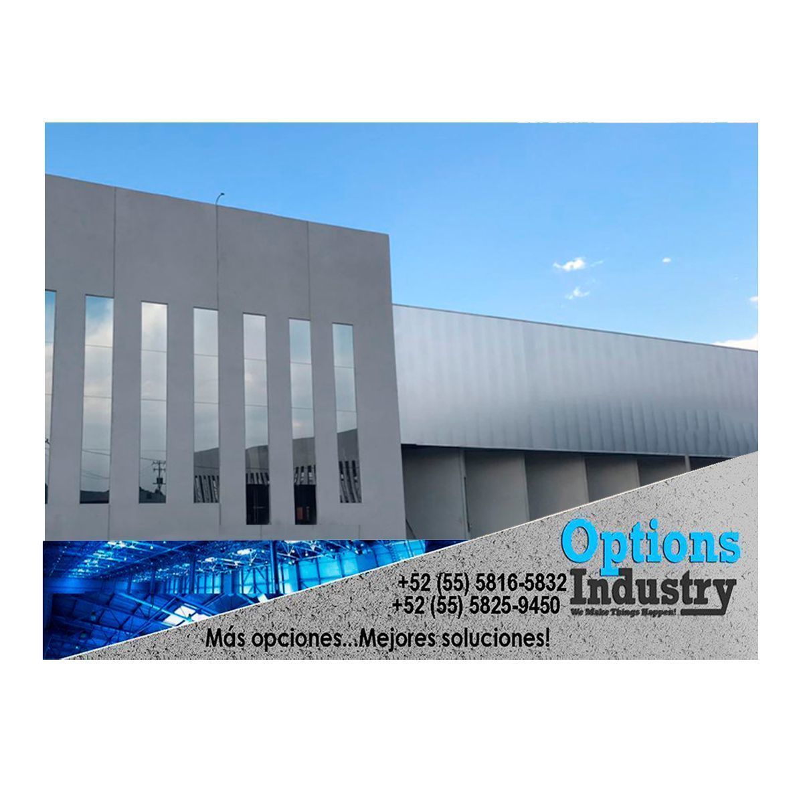Overview
- Industrial
- 30
- 32043.76 m²
Descripción
Characteristics:
Warehouse size: 32,043.76 m²
Subdivision in: 16,095.33 m2 and 15,948.42 m²
Gaps between columns, 50 m from each other
45 ° cross dock platforms, one for every 300m2
Minimum height 12 m
Leveling ramps on all platforms
Security with booths and perimeter CCTV
Drinking water cistern with hydro-pneumatic
Concrete floor, with resistance 15 ton per m2
Perimeter wall and reinforced concrete platforms
Butler structure
1.5 ”thermo-acoustic panel cover
Natural lighting 10% polycarbonate sheets
Fire hydrant system
Natural ventilation, 2 changes per hour
Fully fenced park
350 KVA electrical substation
Dirección
Abrir en Google Maps- Dirección Tepotzotlán
- Ciudad Tepotzotlan
- Estado Estado de México
- País Mexico
Detalles
Actualizado en marzo 10, 2021 a 12:08 pm- Precio: REQUEST PRICE
- Tamaño de Propiedad: 32043.76 m² m²
- Área de Solar: 32043.76 m² m²
- Garages: 30
- Tipo de Propiedad: Industrial
- Status de Propiedad: En Renta
Características
Planos del Piso
Descripción:

