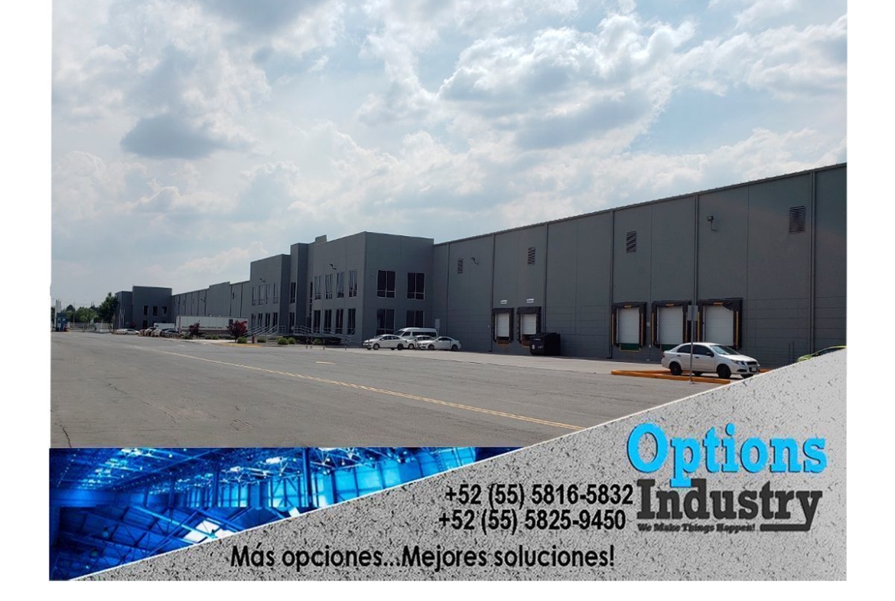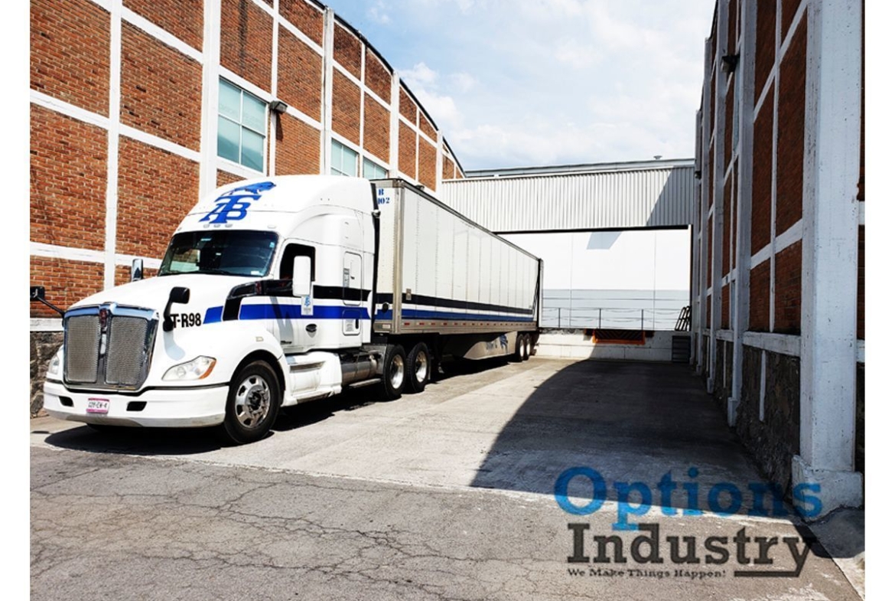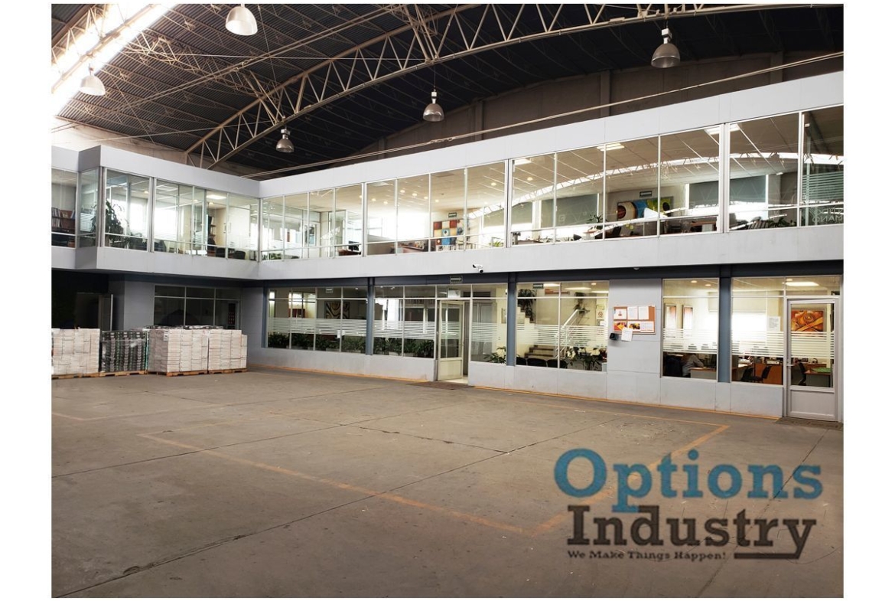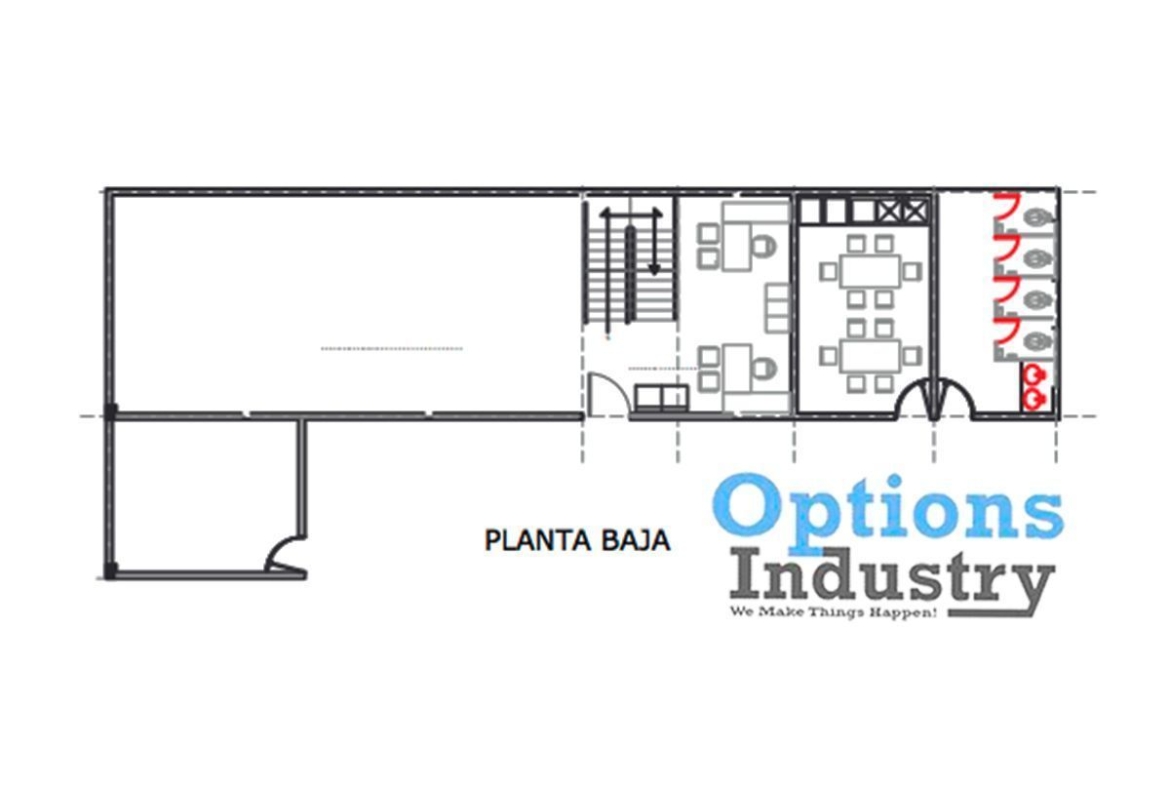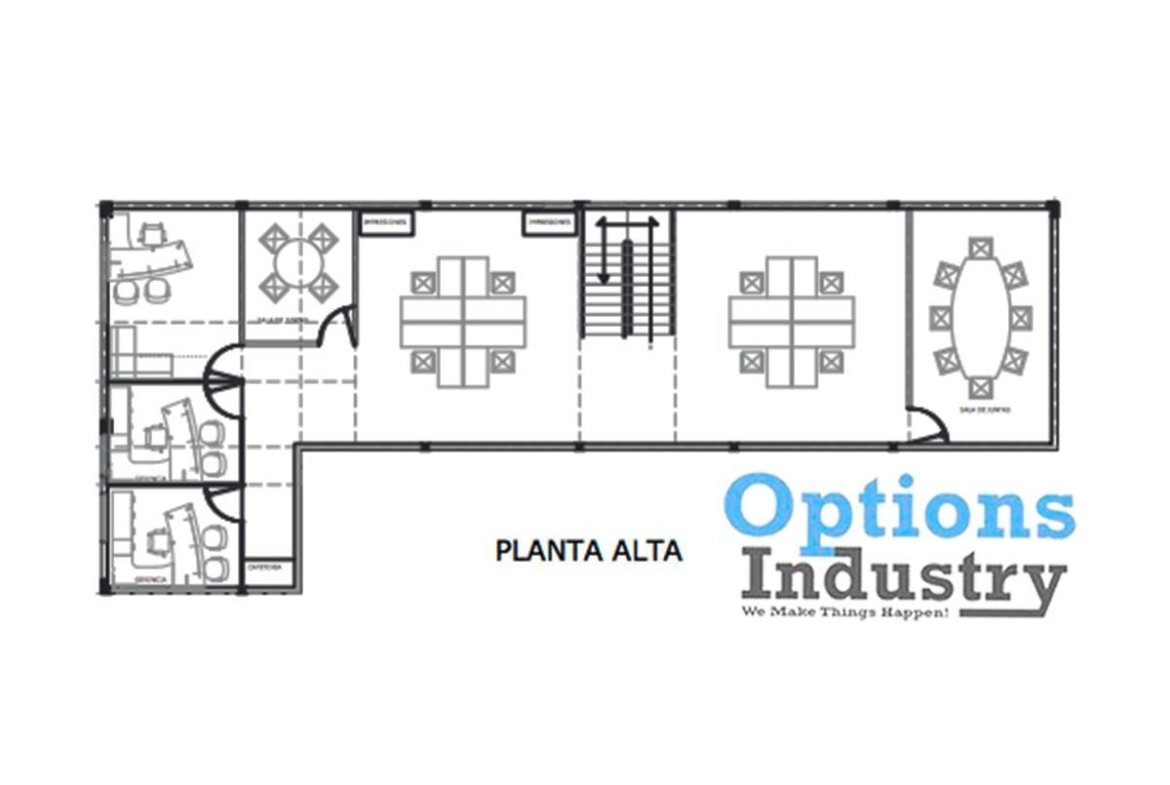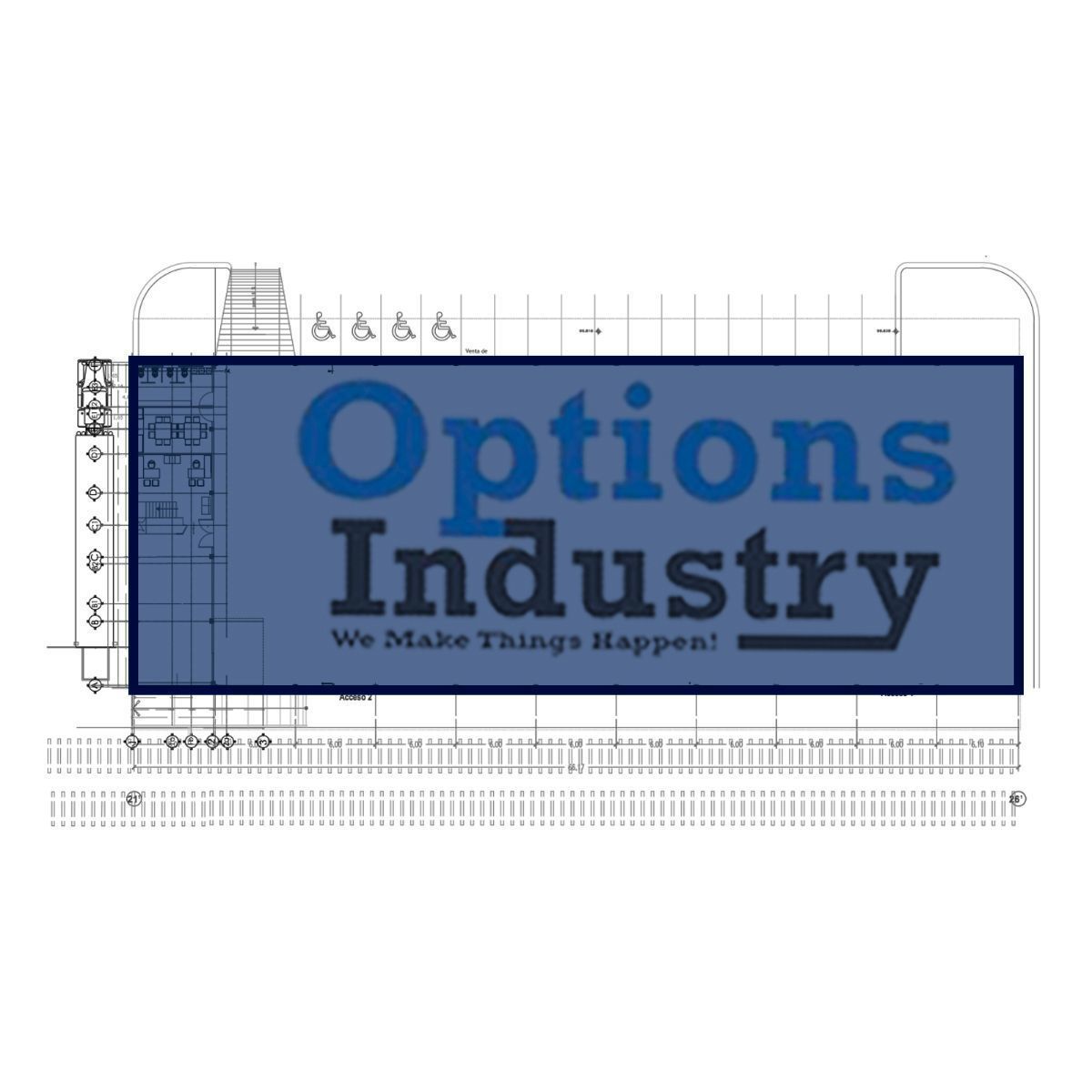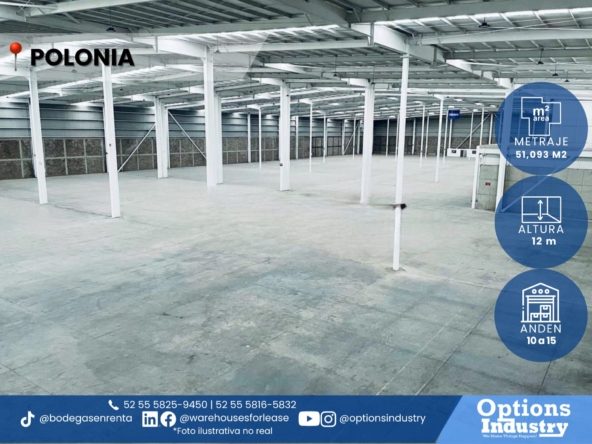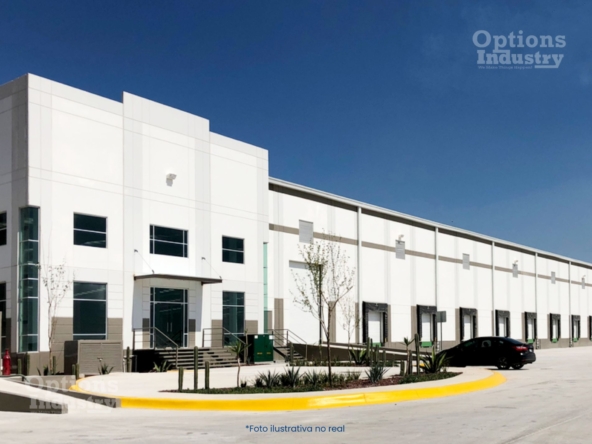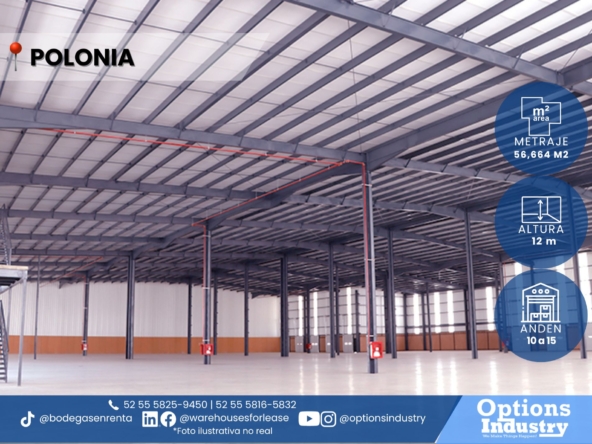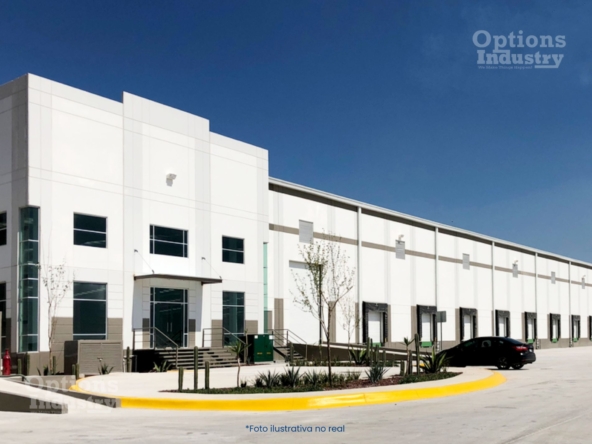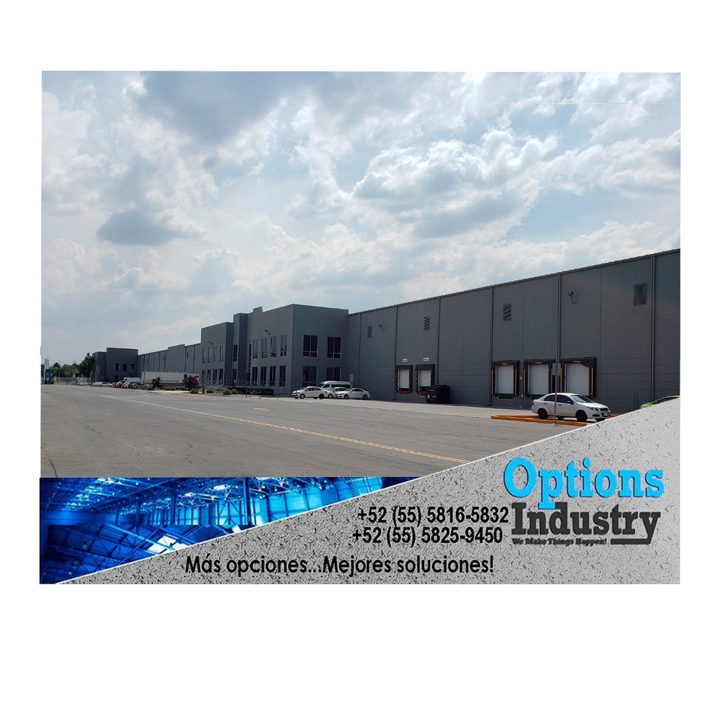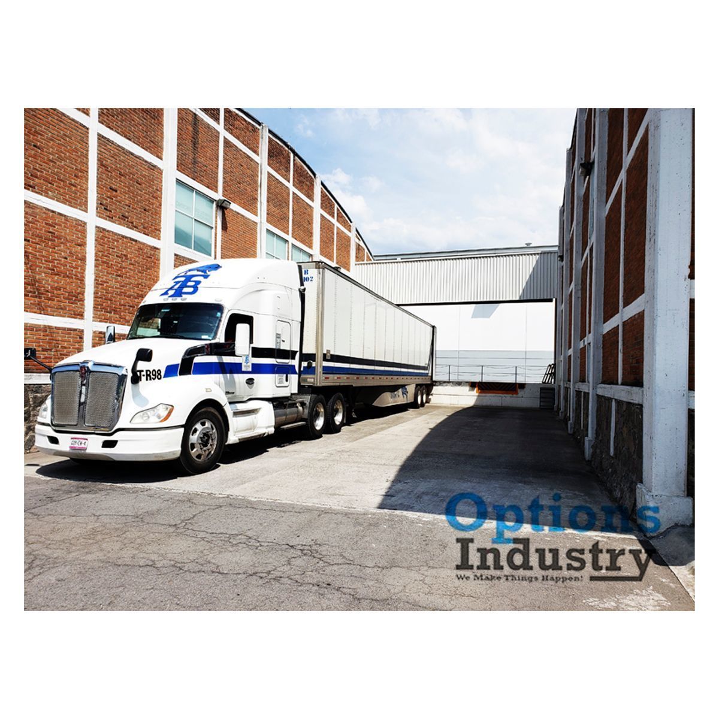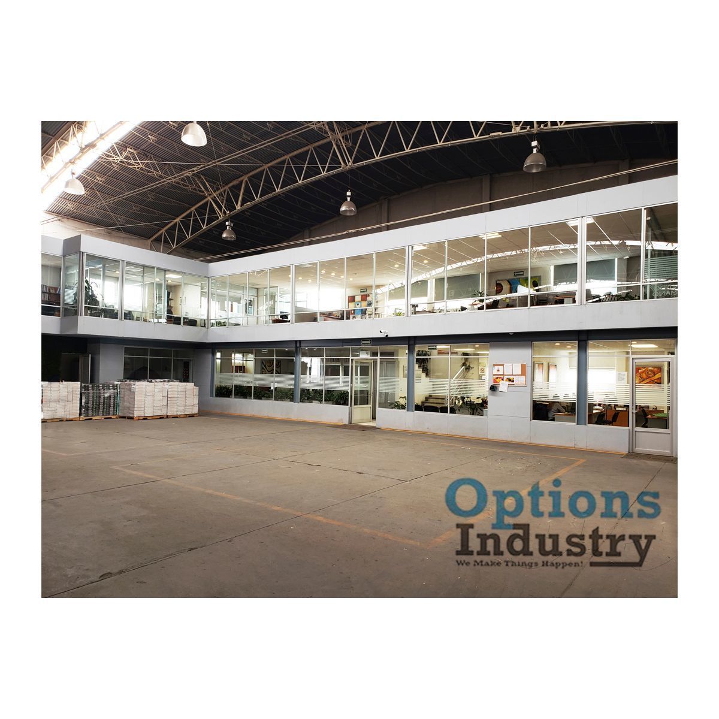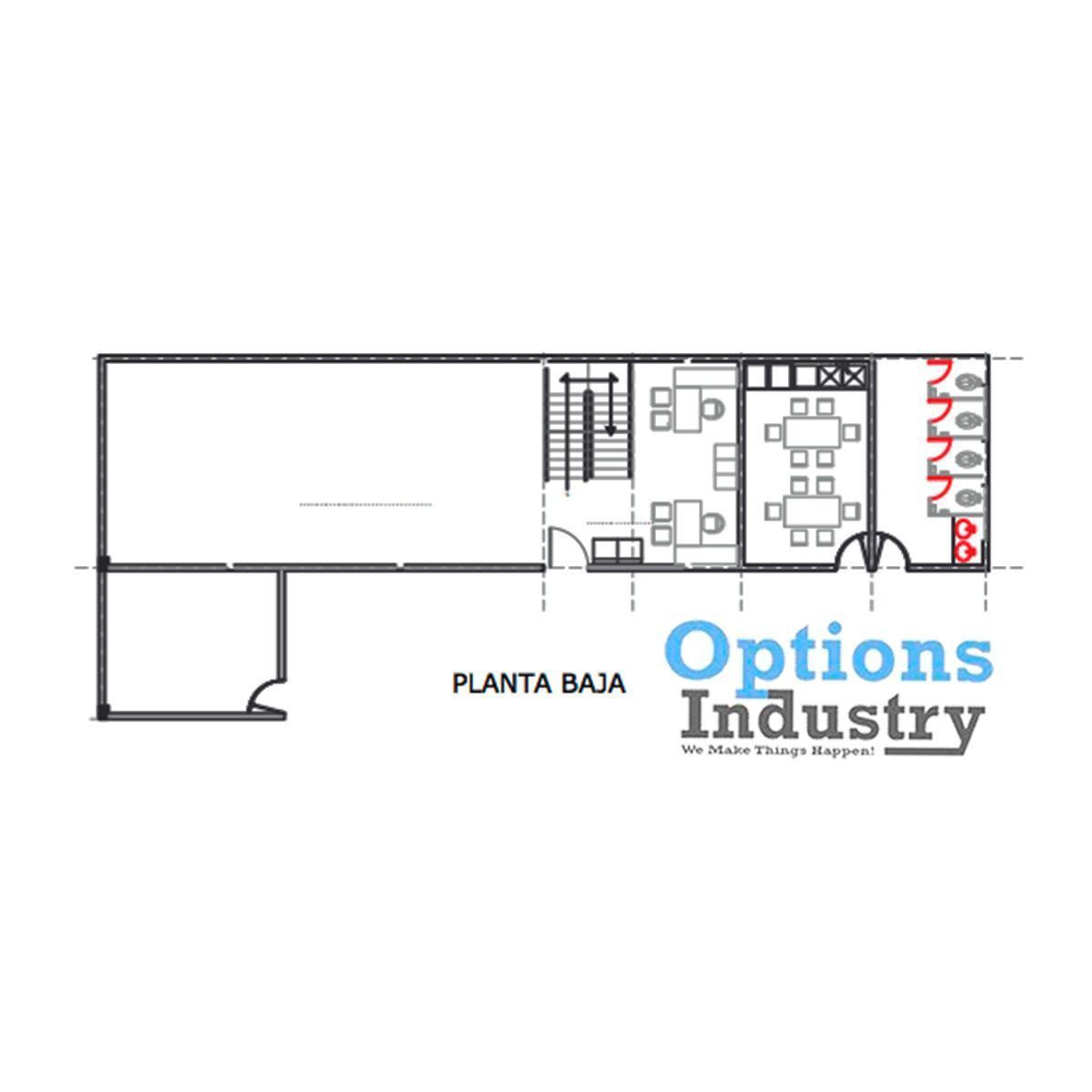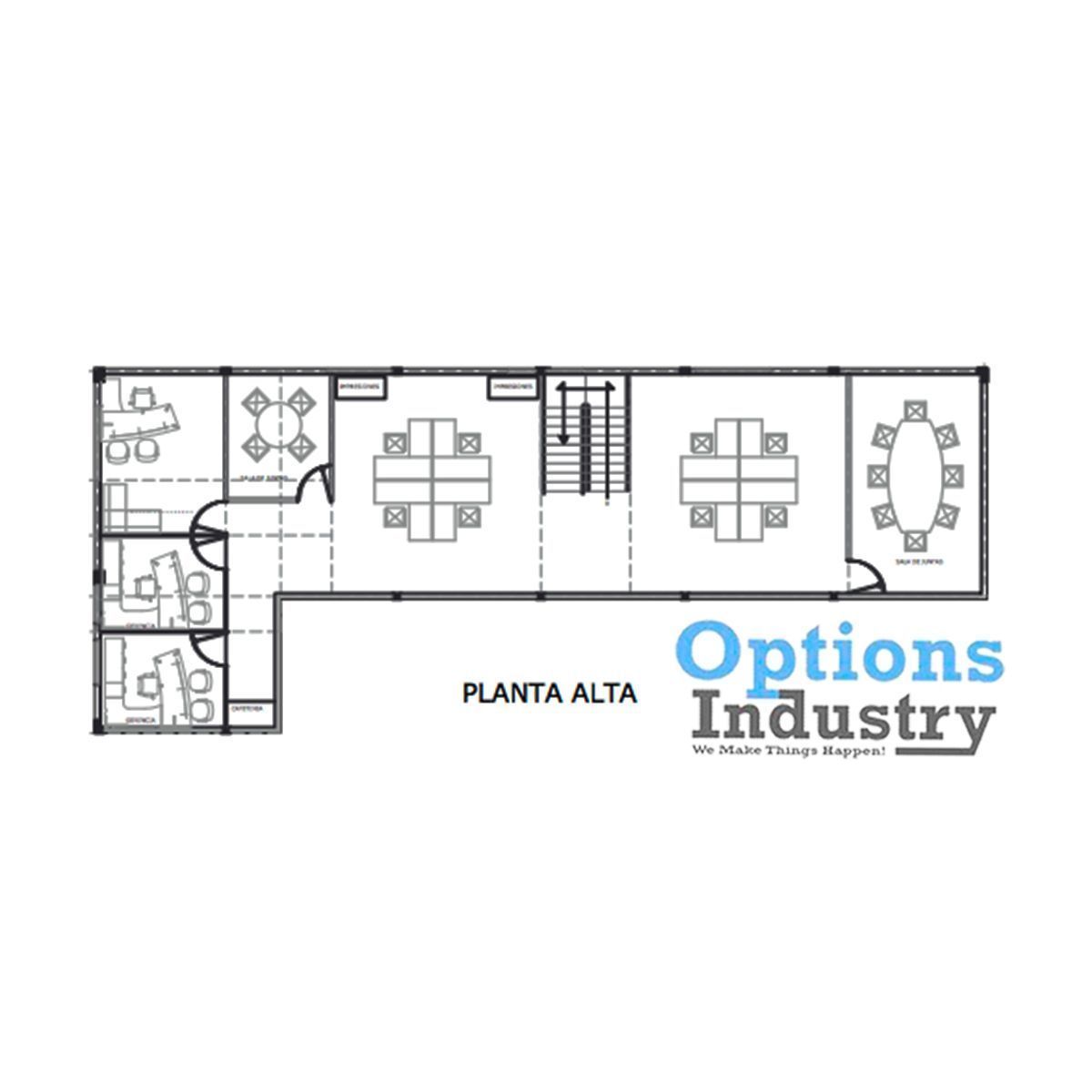Overview
- Industrial
- 6
- 1,419m2
Descripción
Characteristics:
Availability 2Q 2020
Industrial warehouse – 1,419m2
Offices – 318m2 (2 levels)
Construction Type – Partition walls and open-core metal structure
Floor – 300 kg / cm2 concrete, reinforced with steel rod
Load capacity 6 tons
Column Spacing – No interior columns (30m deep)
Type of Walls – Partition walls and concrete structure
Roof Type – Arch roof on metal frame with skylights
Free height – 7.80 m to 10.45 m
Lighting – HID luminaires for 300 lux (upgradeable)
Platforms – 2 platforms
Trailers Access Ramp – 1
Maneuvering Yard – 30 m
Fire System – Fire Extinguishers
Treatment plant – Discharges to municipal drainage
Water – Supply of the industrial park
Parking – 17 places
Electric Supply – 75 KVA
Dirección
Abrir en Google Maps- Dirección Toluca
- Ciudad Toluca
- Estado Estado de México
- País Mexico
Detalles
Actualizado en marzo 10, 2021 a 11:45 am- Precio: $4 USD/m2
- Tamaño de Propiedad: 1,419m2 m²
- Área de Solar: 1,419m2 m²
- Garages: 6
- Tipo de Propiedad: Industrial
- Status de Propiedad: En Renta

