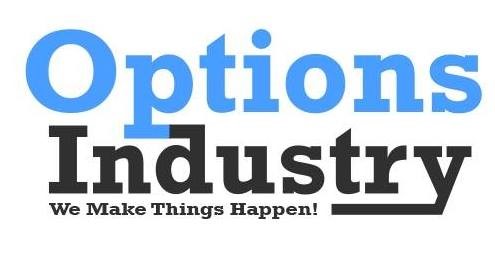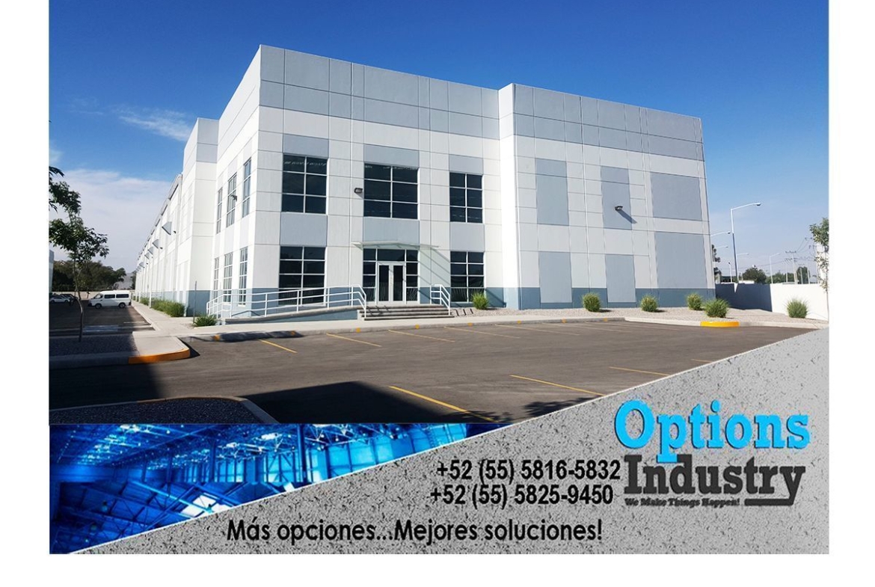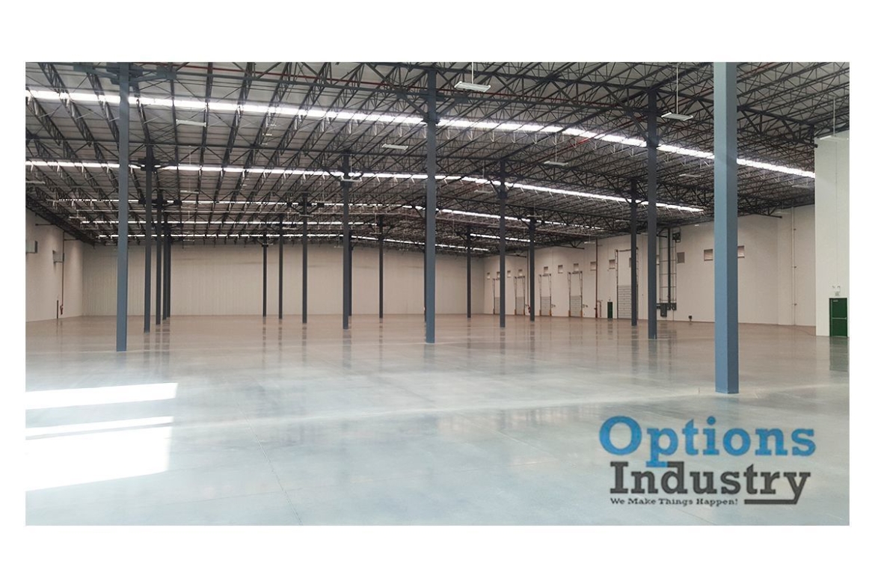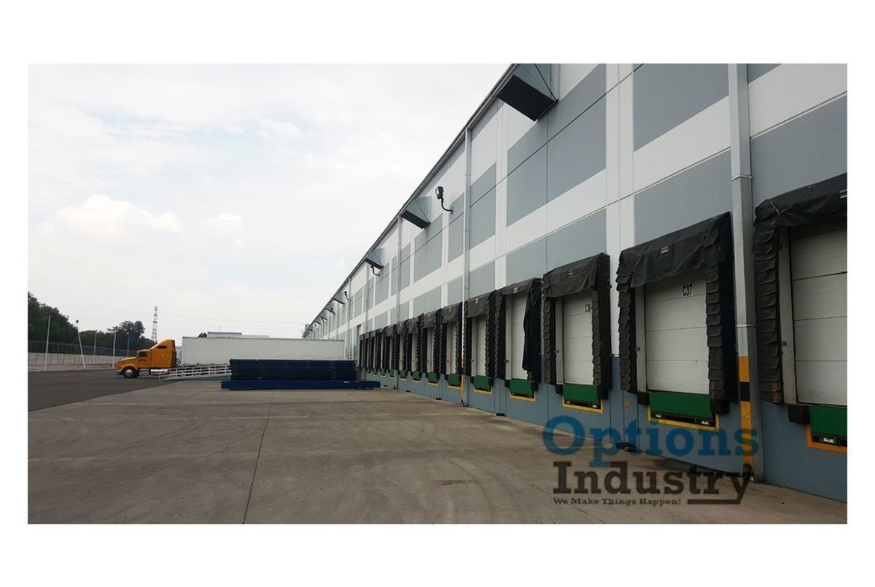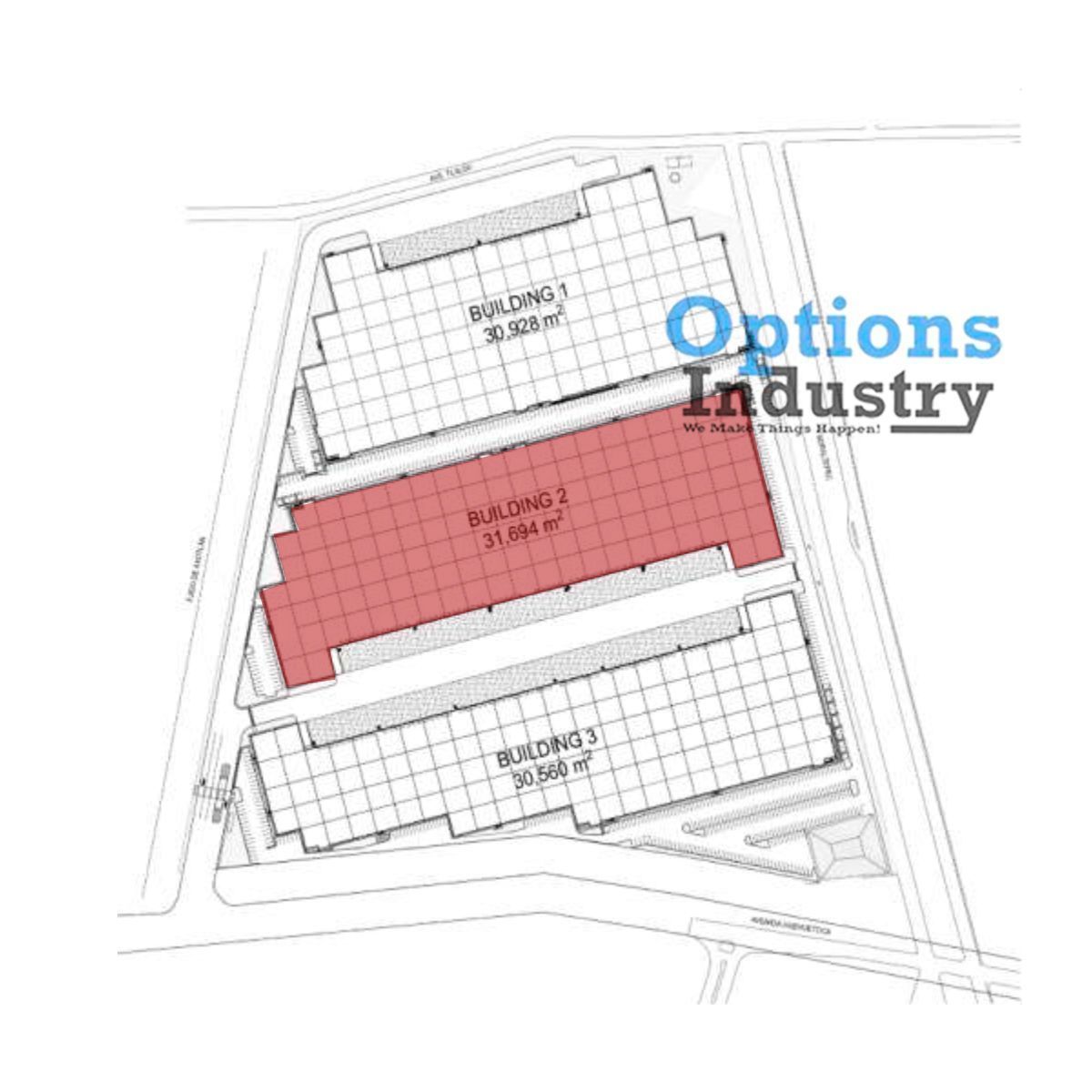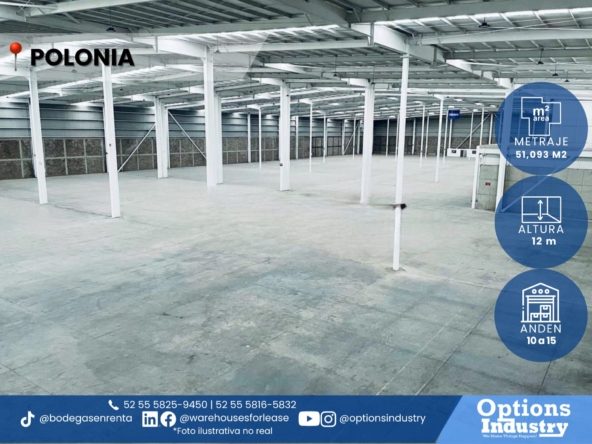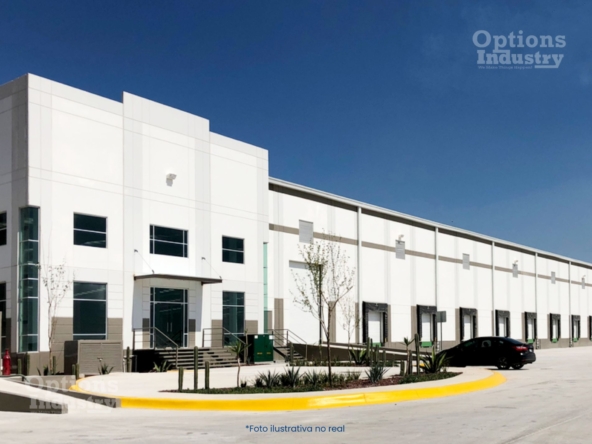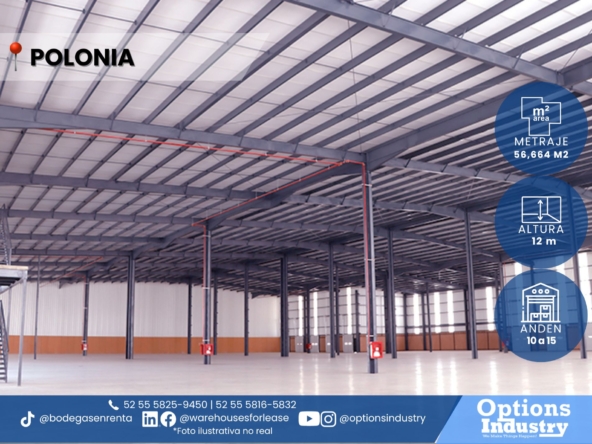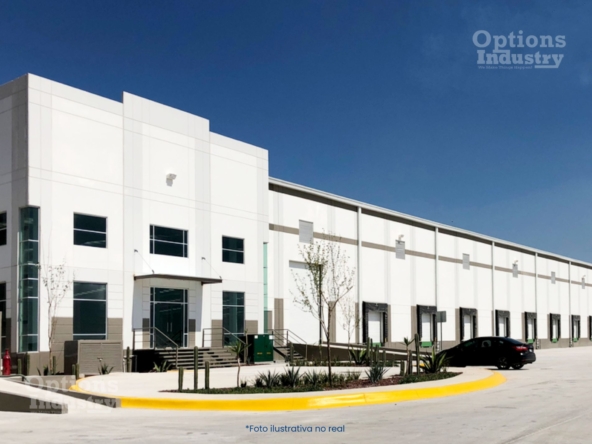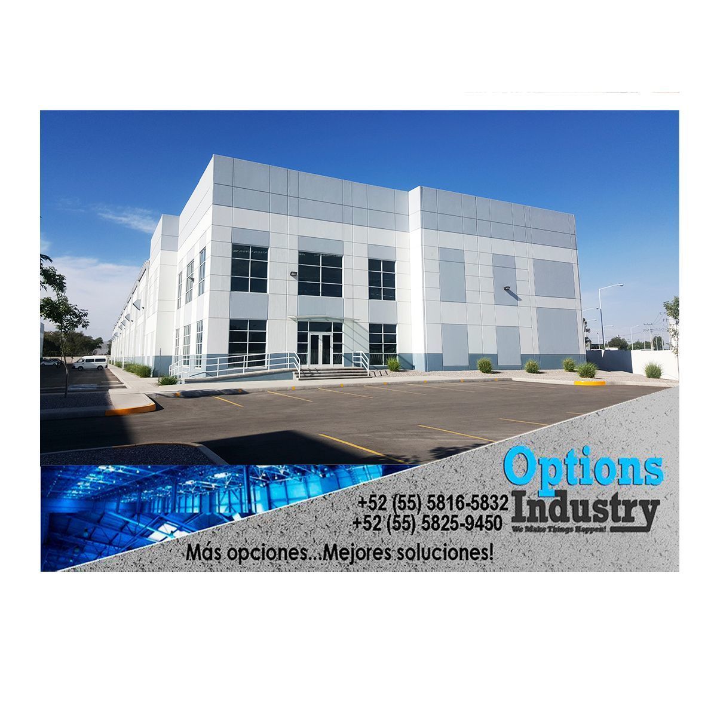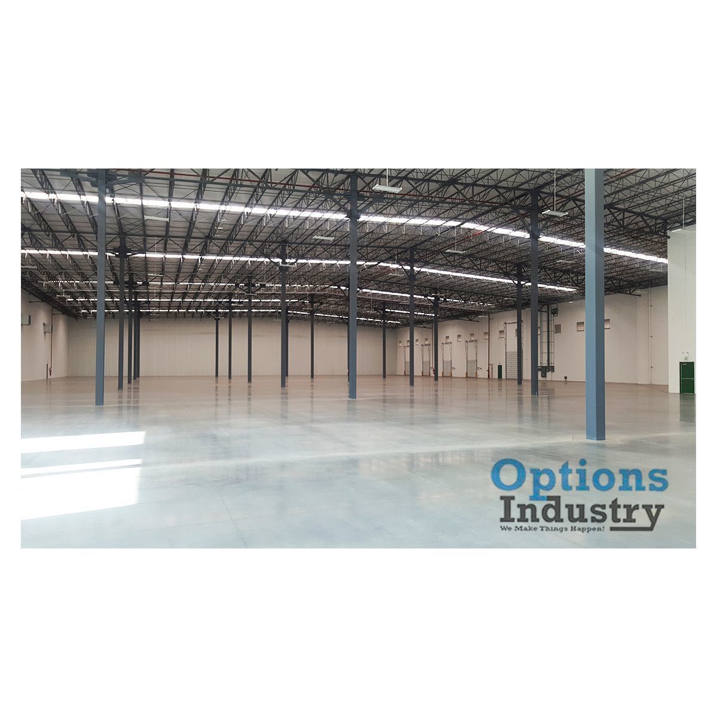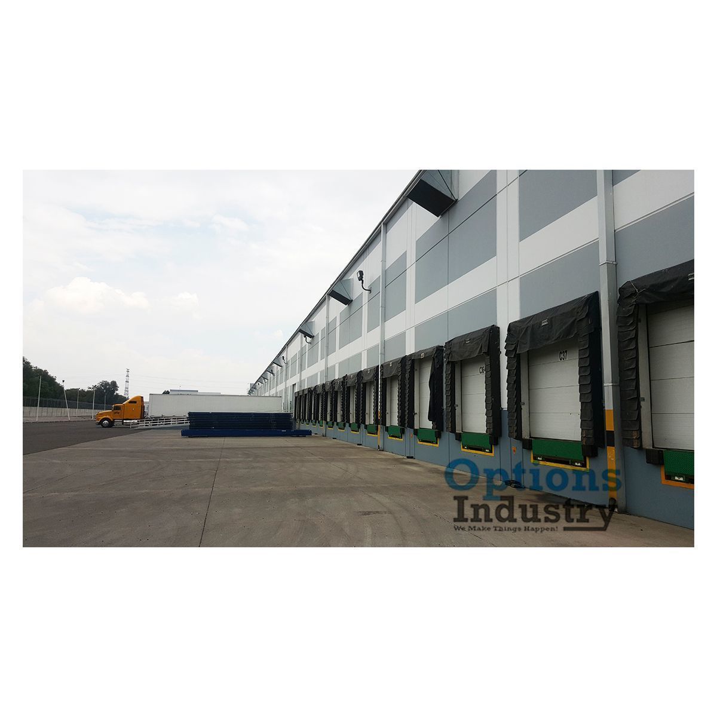Overview
- Industrial
- 40
- 31,694 m²
Descripción
Characteristics:
Building: 31,694 m2
Divisibility: divisible to a minimum of 15,000 m2
(161,460 square feet)
Office area: (included) 3%, expandable to fit
Free height: 32 ft (9.75 m)
Column spacing: Cargo area 18.30 m x 15.24 m (60 ft x 50 ft)
Warehouse area: 15.24mx 15.24m (50ft x 50ft)
Parking spaces: 235
Possible springs: 31 (expandable to 58)
Ramps: 2 access ramps per building
Trailer Storage: Available
Truck court: full concrete 60m (197ft), minimum 36m (118ft)
Type of construction: sloping walls and steel structure with vinyl paint finish
Floor: 15 cm thick / 250 kg / cm2 f’c; reinforced with # 3 steel bar @ 35 cm in
both senses
Roof: KR-18, Zintro Alum, # 24 Gauge, 3 “Fiberglass Blanket Insulation
Skylights: 5%
Ventilation: 2 air changes per hour.
Lightning: LED (300 Luxes)
Power: 500 KVA per 10,000 m2 (107,640 square feet)
Fire protection system: exterior hydrants and interior fire hose reels connected to Industrial
Park fire protection system. Buildings can be upgraded to ESFR
sprinkler system.
Water service: deep water well with a pumping capacity of 20 LPS
Security: 3 meter concrete wall and 1 meter perimeter of electrified mesh.
24/7 guarded entrances, certified as “safe industrial park” by
AMPIP.
Dirección
Abrir en Google Maps- Dirección Cuautitlán
- Ciudad Cuautitlan
- Estado Estado de México
- País Mexico
Detalles
Actualizado en marzo 10, 2021 a 11:47 am- Precio: REQUEST PRICE
- Tamaño de Propiedad: 31,694 m² m²
- Área de Solar: 31,694 m² m²
- Garages: 40
- Tipo de Propiedad: Industrial
- Status de Propiedad: En Renta
