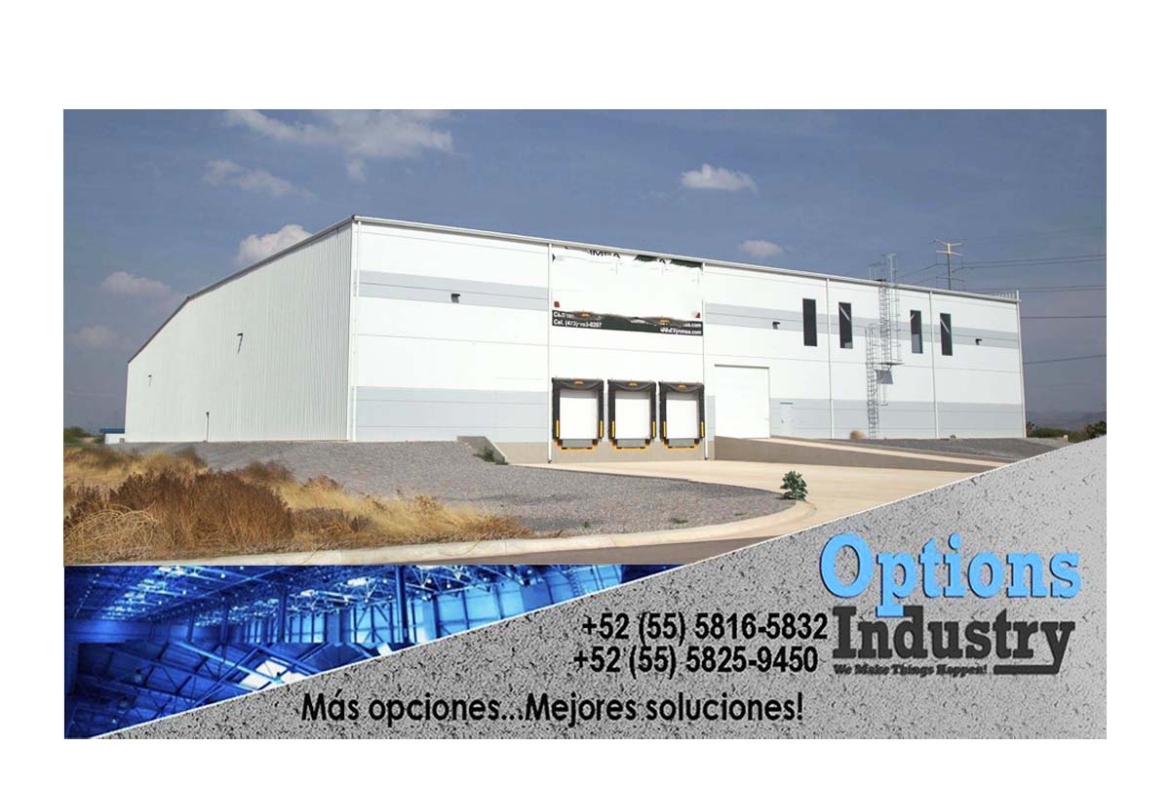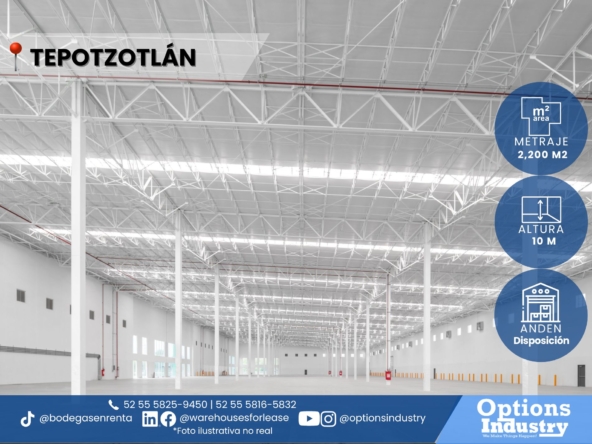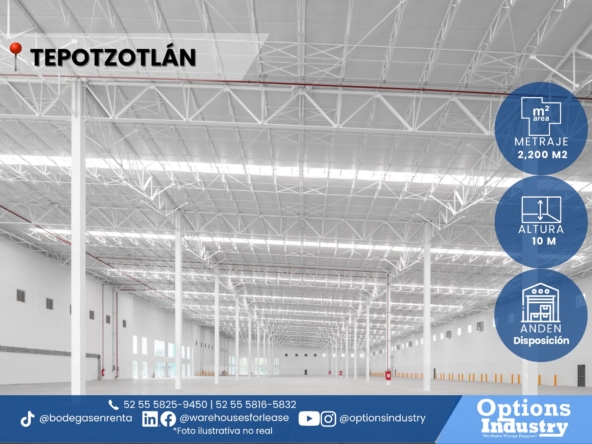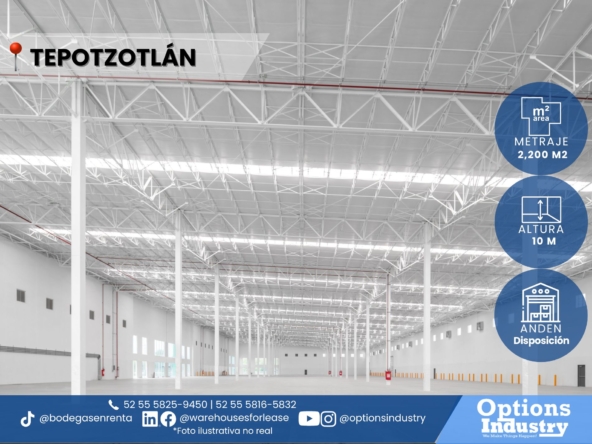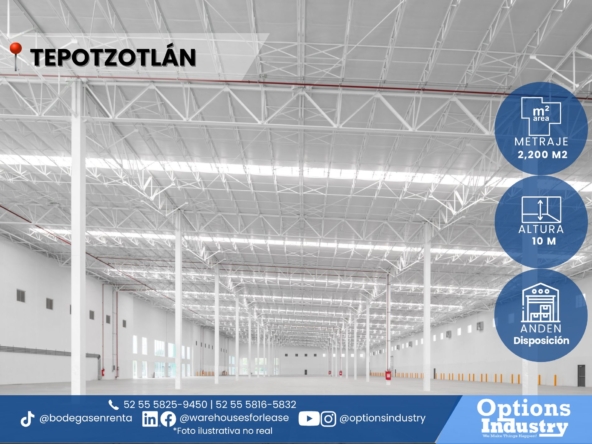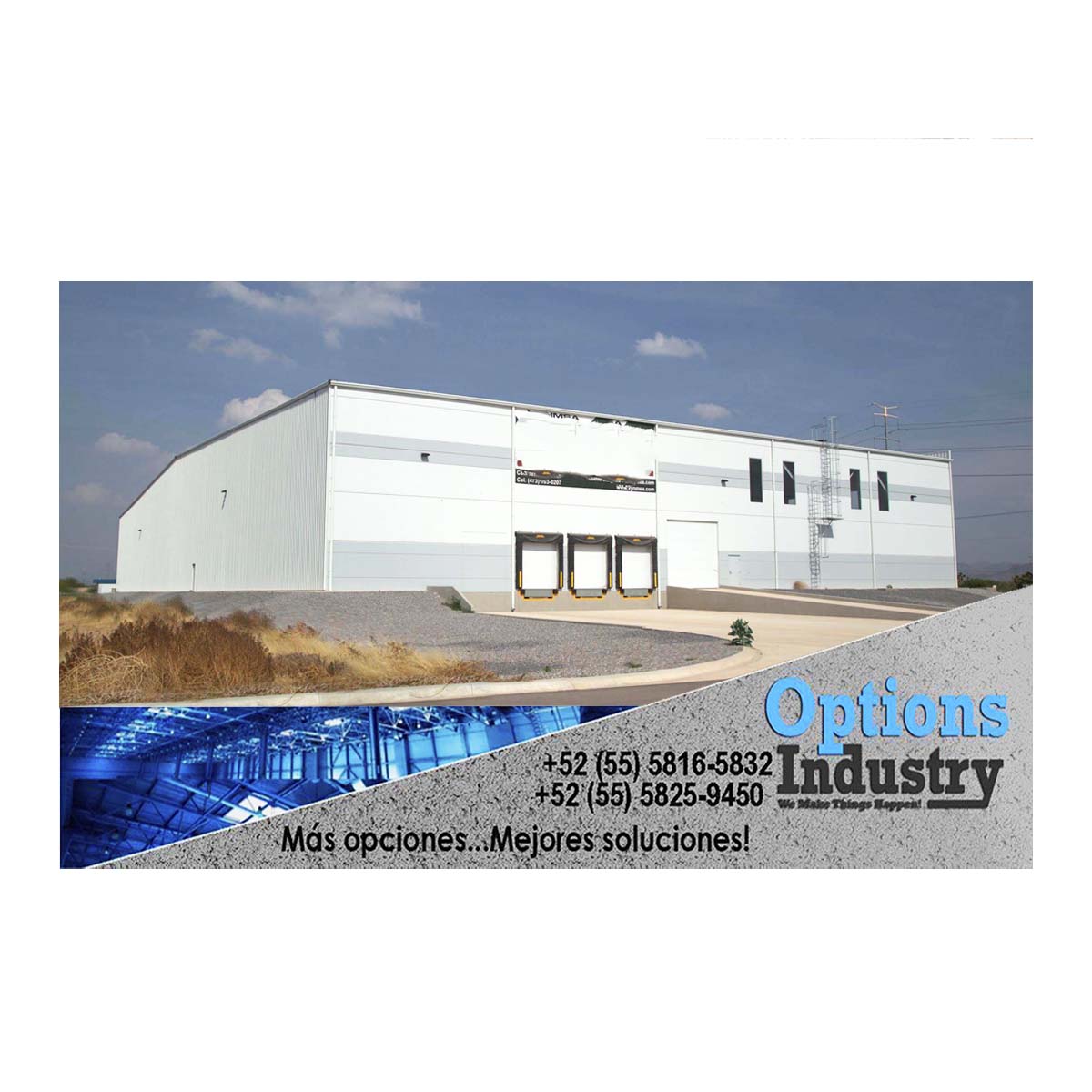Overview
- Industrial
- 63
- 12200 m2
Descripción
initial land area: 12,200 m2
initial building area: 6,129 m2
Substation: According to client needs
parking lot: 63 spaces
building size: 108 m x 61.80 m
building structure: steel rigid frame
wall material: pre-cast concrete
roof material: standing seam roof
clear height: 9.14 m
docks: 3 + 1 Docks
ramps: 1 concrete ramp
floor tchickness: 15 cm
skylights: 5% aprox.
Dirección
Abrir en Google Maps- Dirección San Luis Potosí
- Ciudad San Luis Potosí
- Estado San Luis Potosí
- País Mexico
Detalles
Actualizado en marzo 9, 2021 a 1:19 pm- Precio: REQUEST PRICE
- Tamaño de Propiedad: 12200 m2 m²
- Área de Solar: 12200 m2 m²
- Garages: 63
- Tipo de Propiedad: Industrial
- Status de Propiedad: En Renta
Planos del Piso
Cellar plan
Descripción:
Agendar un Tour
What's Nearby?
Fomentado por Yelp
Warning: Undefined array key 1 in /var/www/vhosts/options.com.mx/httpdocs/wp-content/themes/houzez/property-details/partials/yelp.php on line 52

