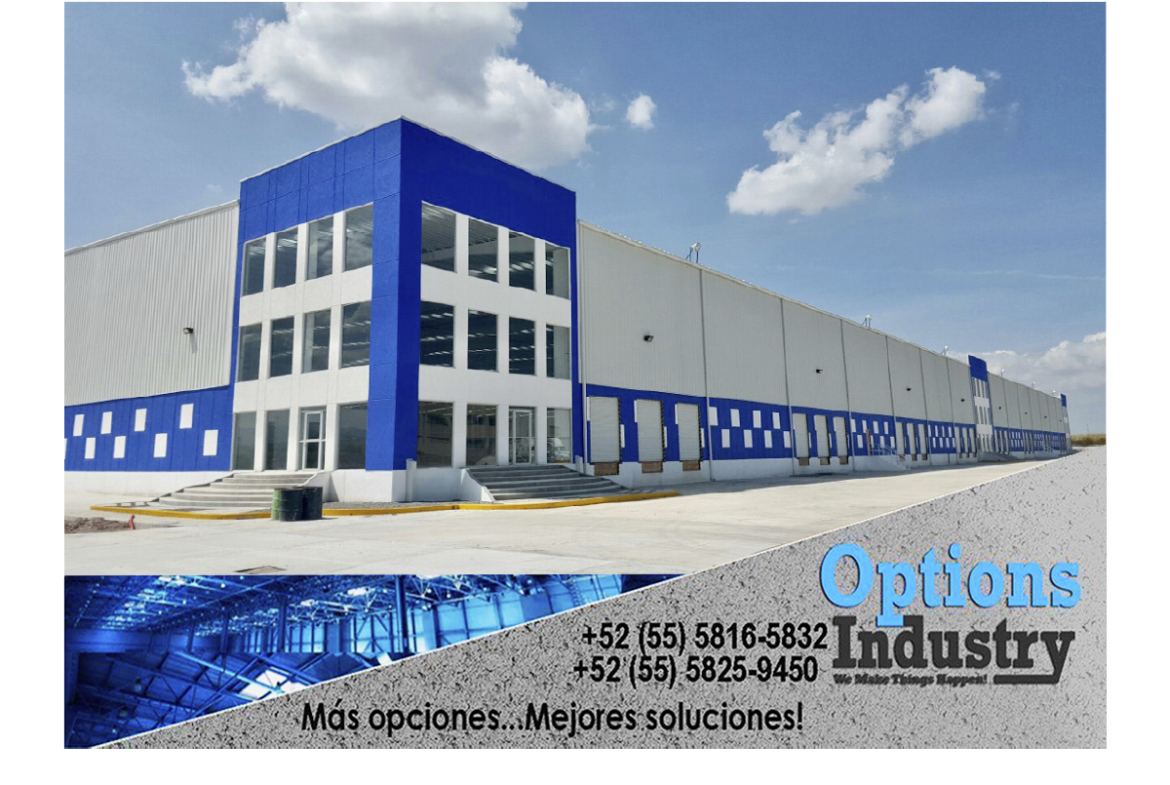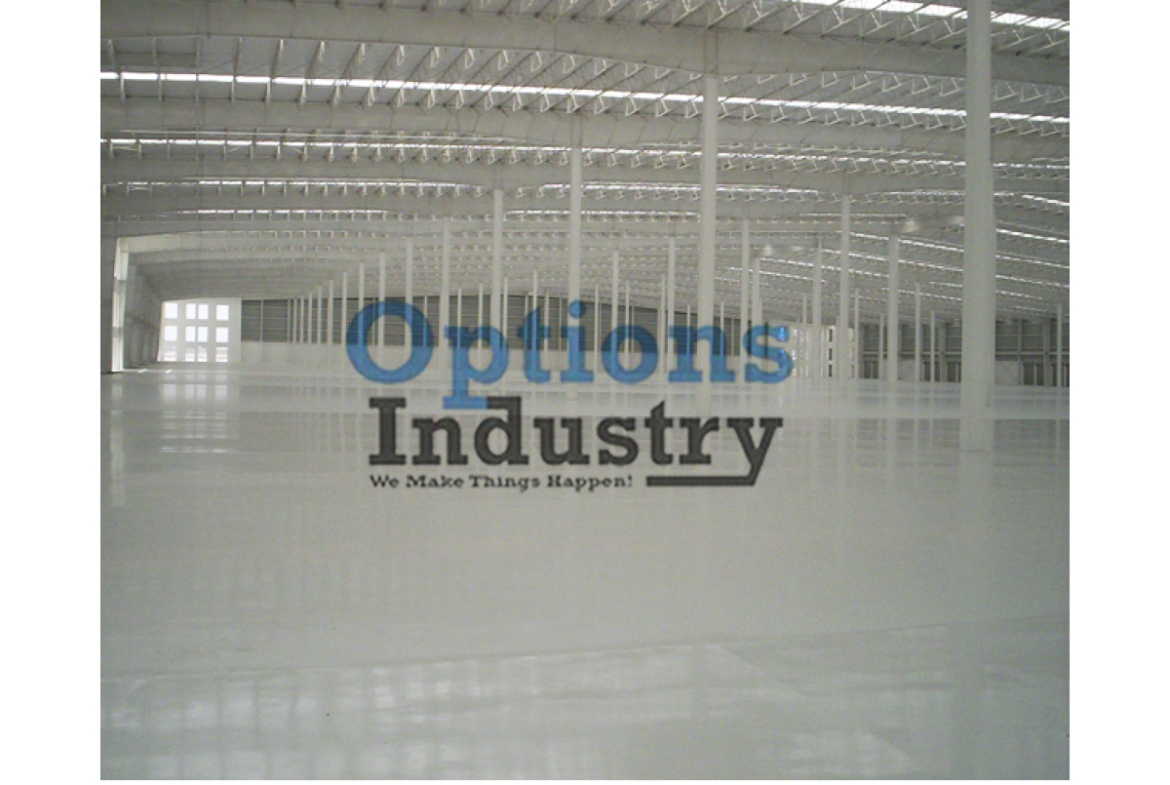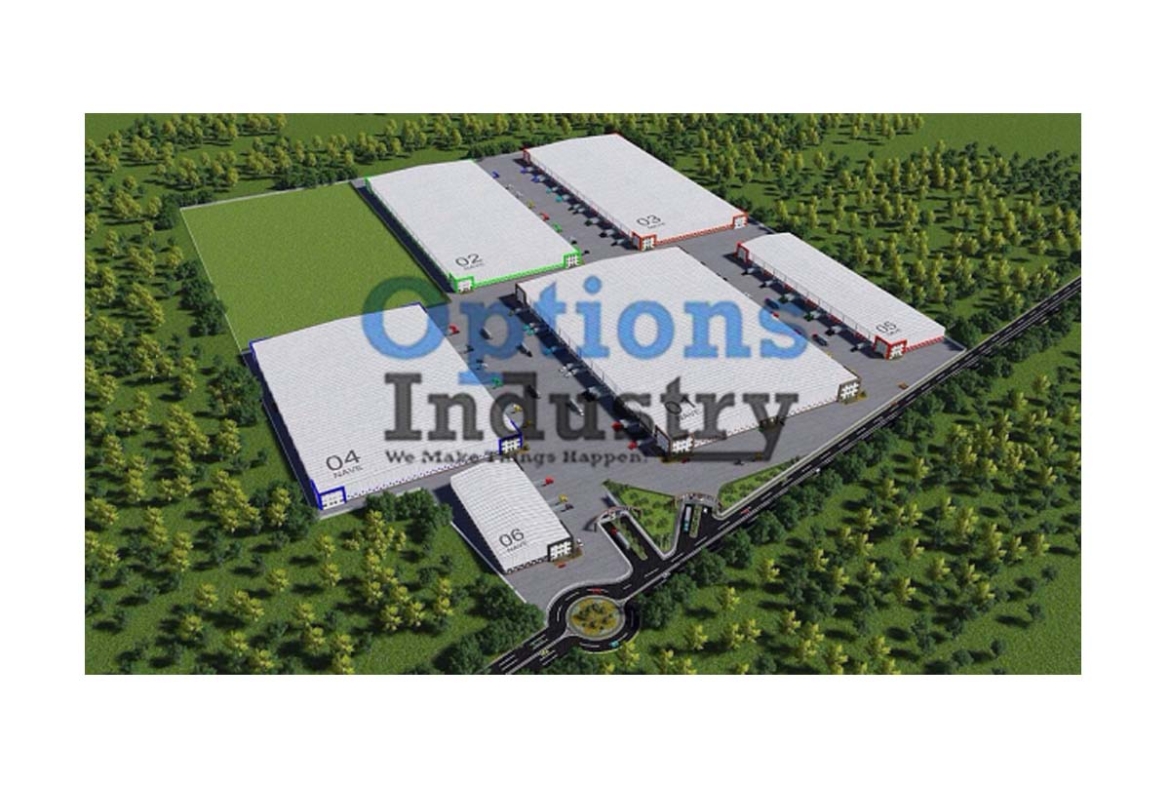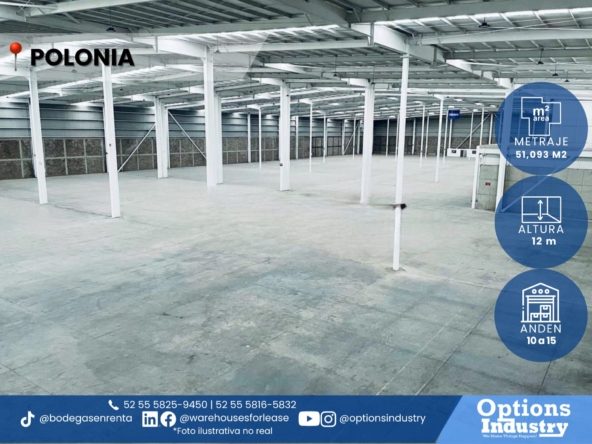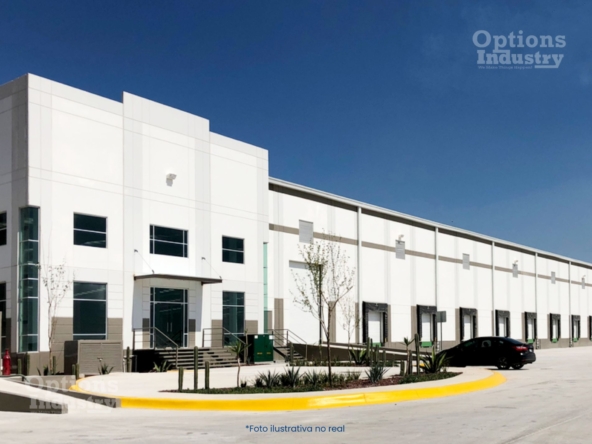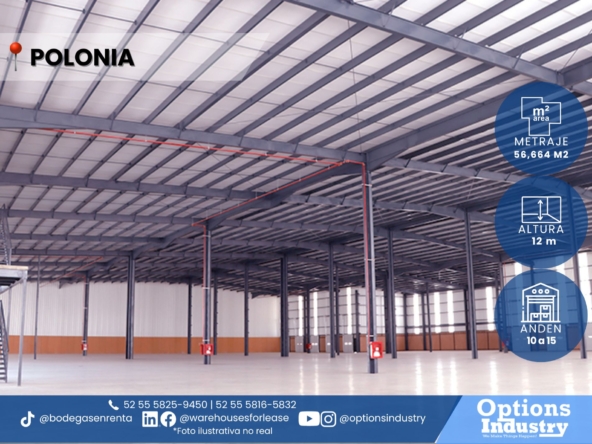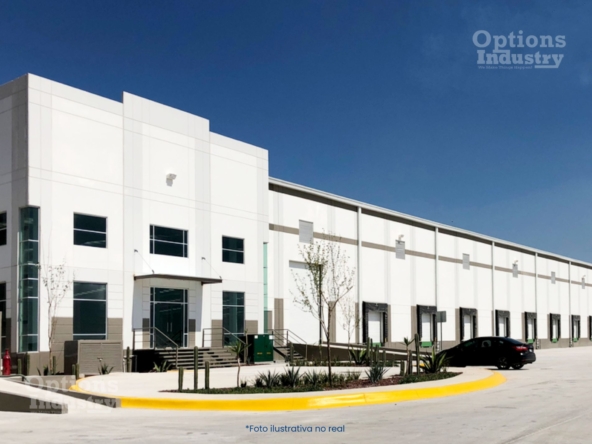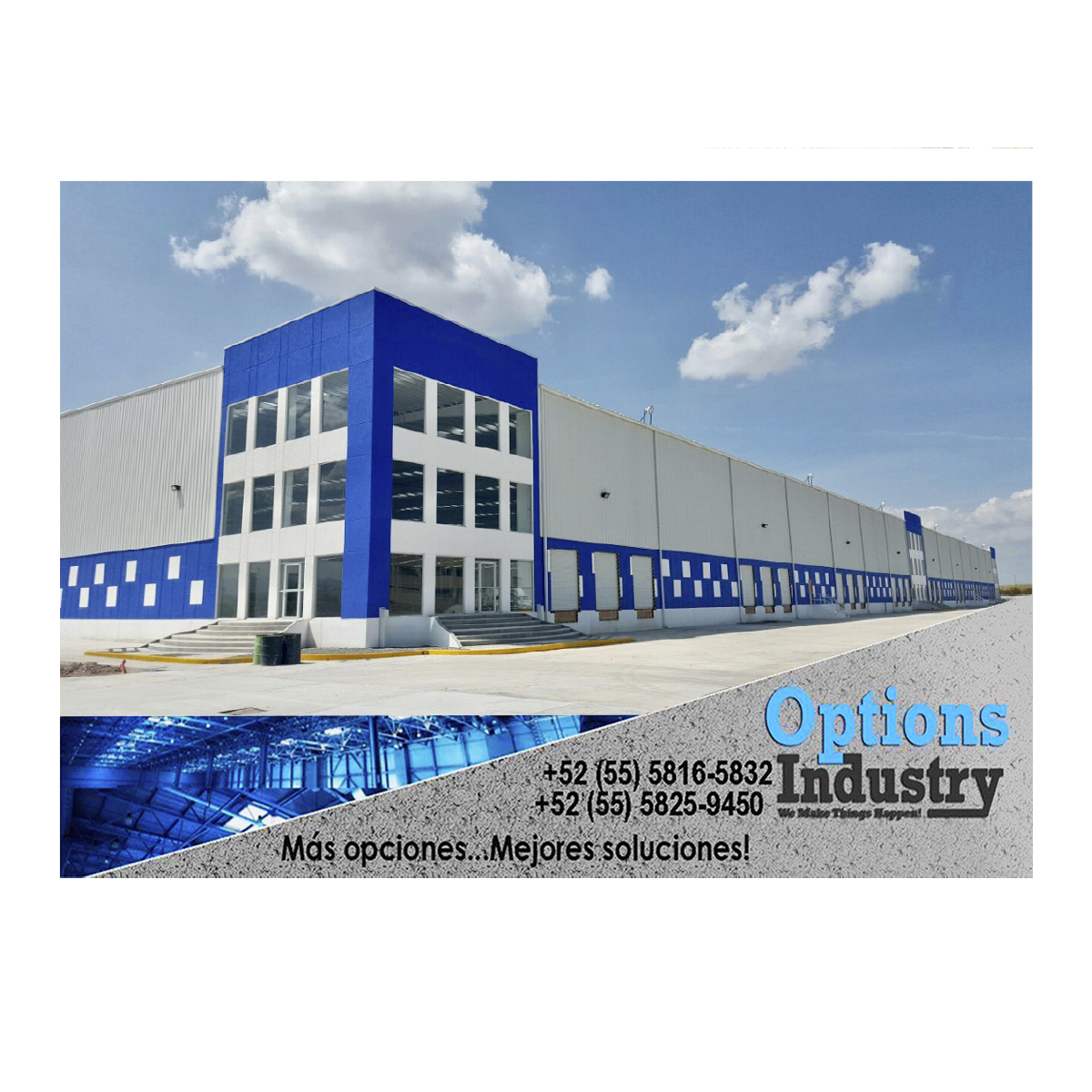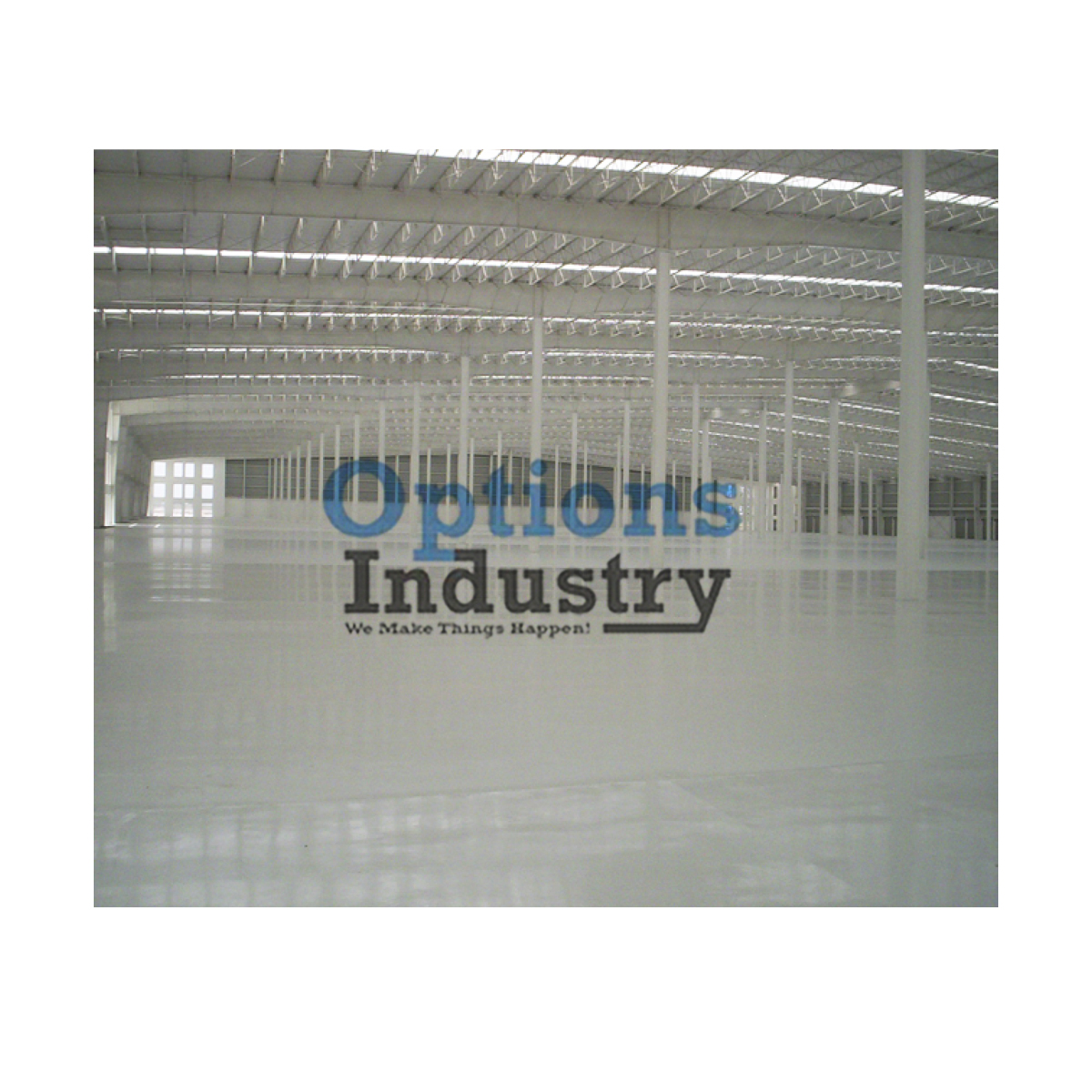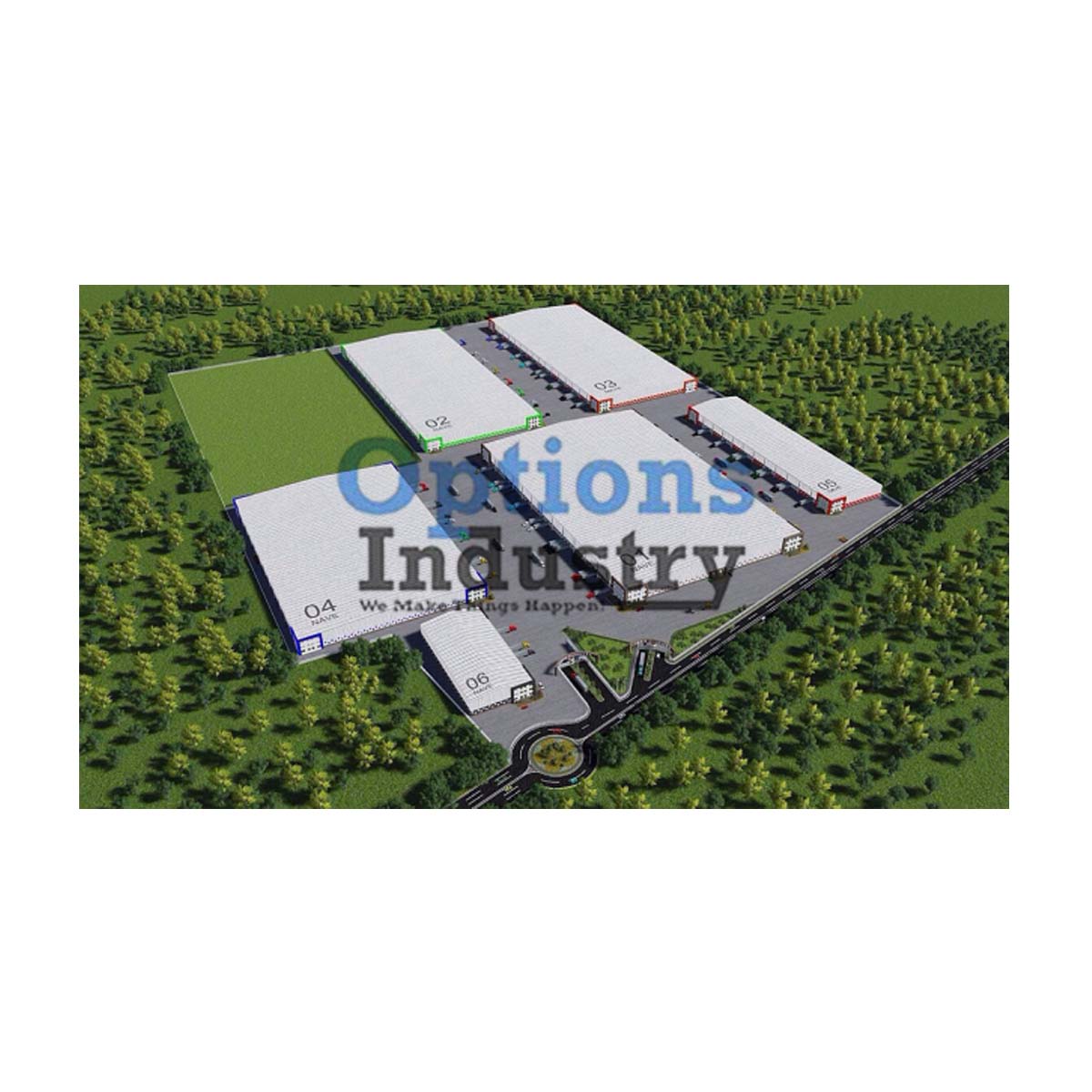Overview
- Industrial
- 60
- 40,000.00 m2
Descripción
Warehouse size: 40,000.00 m2
Maneuvering Yard Area: 30,000.00 m2
• Subdivided into modules from: 1,250 m2
• Offices: Built to the average
• Parking for offices and staff
• Green areas more than 10,000 m2
• Free height of warehouse of 14 meters
•Controlled access
• 15 cm concrete floors. of thickness
• Capacity in floors of 10 Ton per square meter
• Tilt-up perimeter walls at 3.66 m high.
• 10% natural lighting in warehouse
• Additional lighting based on T-5 lamps
• Loading and unloading platforms and ramps per module
• Emergency exits per module
• Strategically located for any route in the
shallows.
• Water, enough light for any industry.
• Controlled access, closed circuit
Dirección
Abrir en Google Maps- Dirección Querétaro
- Estado Querétaro
- País Mexico
Detalles
Actualizado en octubre 12, 2021 a 9:28 am- Precio: REQUEST PRICE
- Tamaño de Propiedad: 40,000.00 m2 m²
- Área de Solar: 40,000.00 m2 m²
- Garages: 60
- Tipo de Propiedad: Industrial
- Status de Propiedad: En Renta

