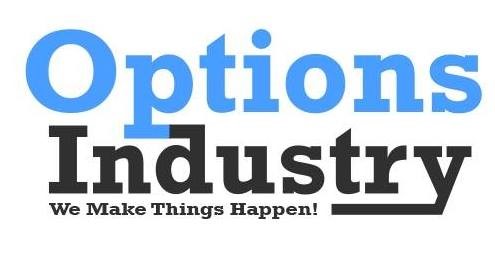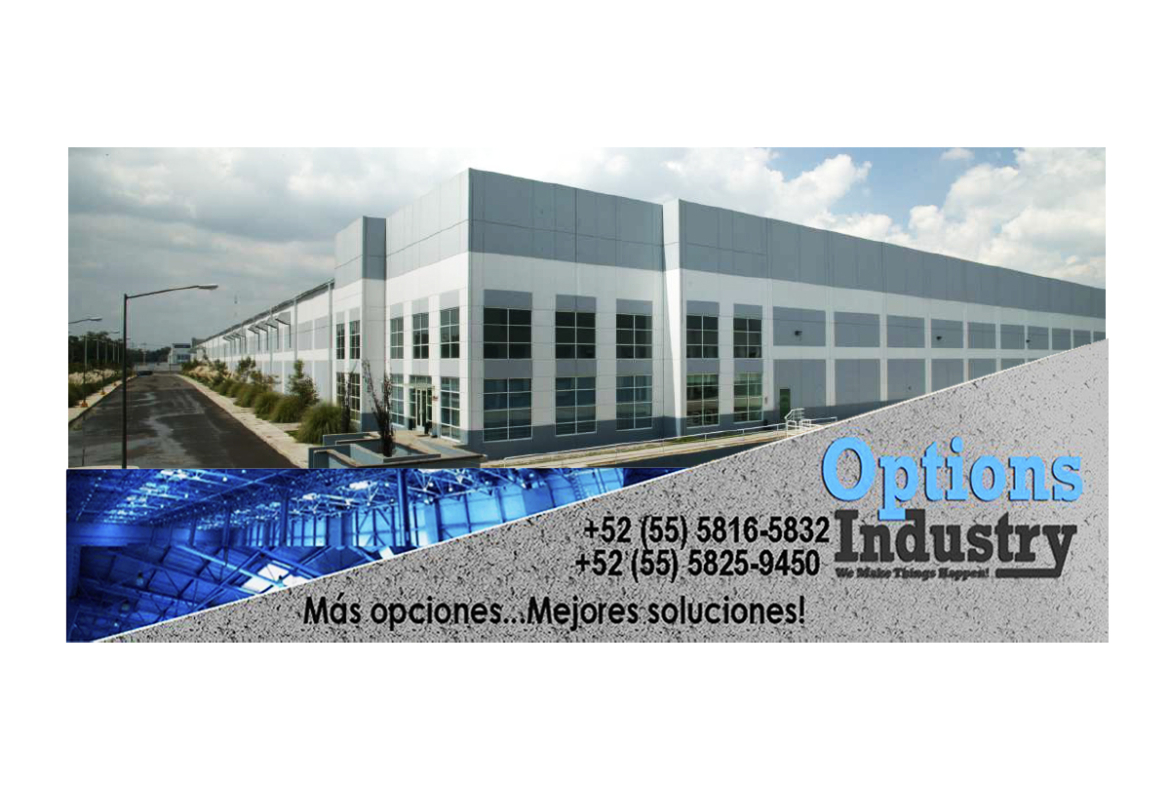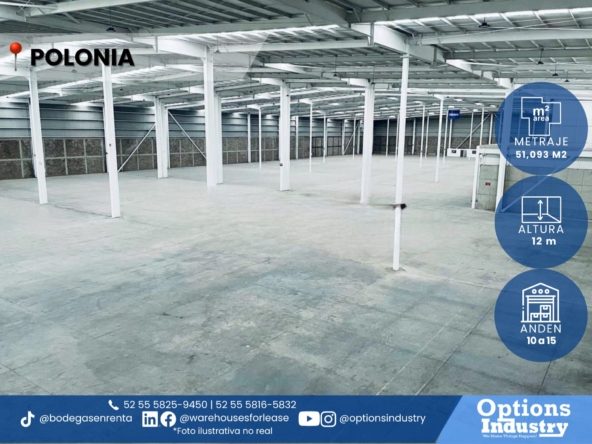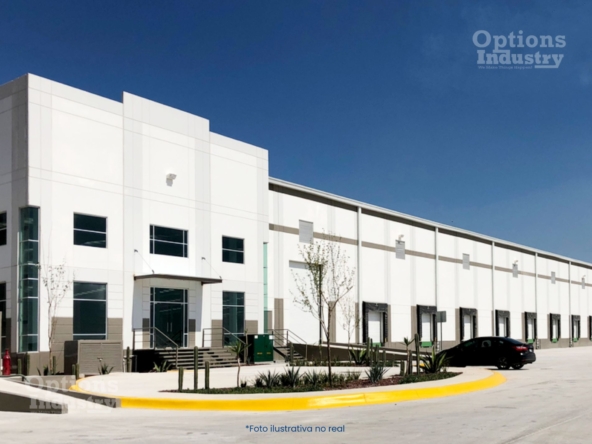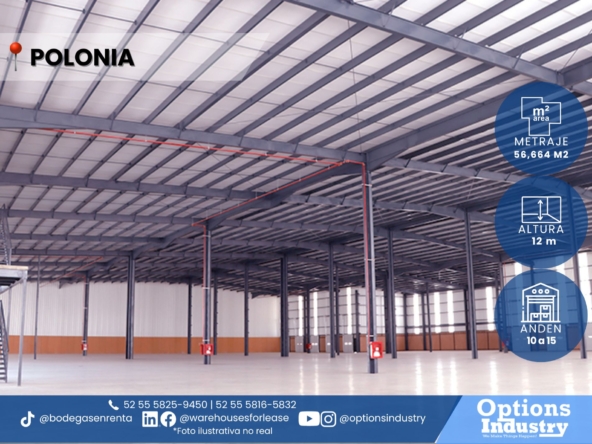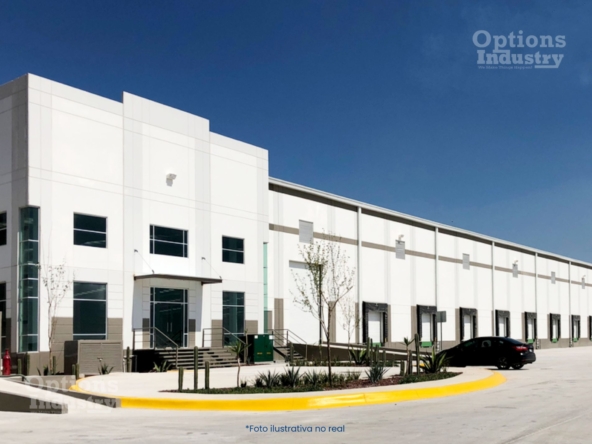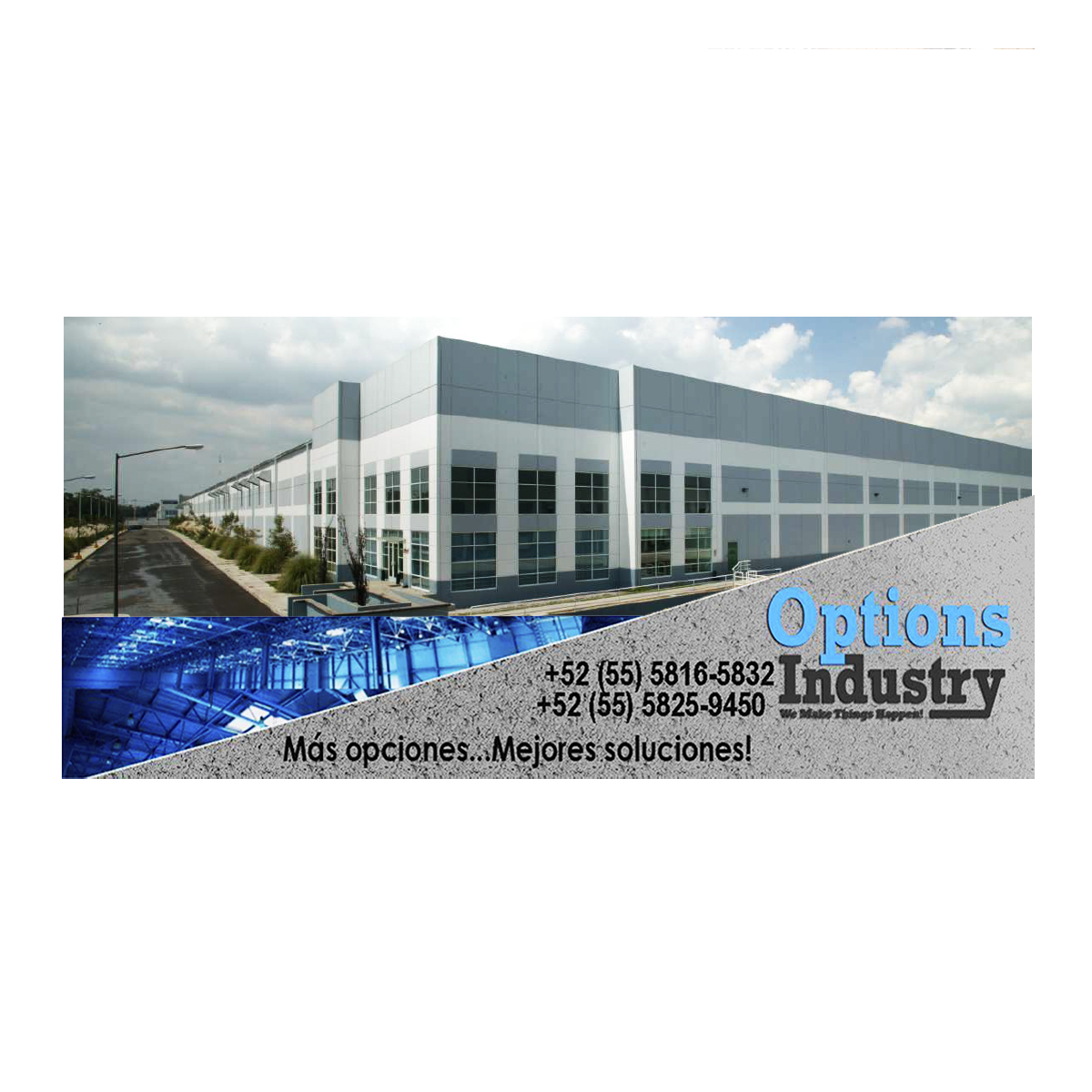Overview
- Industrial
- 25
- 5469 m2
Descripción
Total Availability: 5,469 m2
Warehouse: 5,359 m2
Offices: 110 m2
Free height: 9.75 m
Construction Type: Tilt-up concrete walls and steel structure
Floor: Concrete 250 kg / cm2, reinforced with polypropylene fiber with a load capacity of 6 tons
Roof Type: KR-18 24 gauge Zintro Alum with skylight
Wall Type: 8 ” Concrete Tilt-up
Maneuvering Yard: 40 m
Column Spacing: 15.24 x 18.29 m
Fire System: Hoses and cabinets with the possibility of increasing sprinklers
Treatment plant: Discharges to the treatment plant of the industrial park
Water: Supply of the industrial park
Parking: 25 places
Electric Supply: 300 KVA
Lighting: HID luminaires for 300 lux (upgrade possibility)
Platforms: 10 equipped platforms
Dirección
Abrir en Google Maps- Dirección Cuautitlán
- Ciudad Cuautitlan
- Estado Estado de México
- País Mexico
Detalles
Actualizado en marzo 9, 2021 a 2:12 pm- Precio: $5.20 USD/m2
- Tamaño de Propiedad: 5469 m2 m²
- Área de Solar: 5469 m2 m²
- Garages: 25
- Tipo de Propiedad: Industrial
- Status de Propiedad: En Renta
