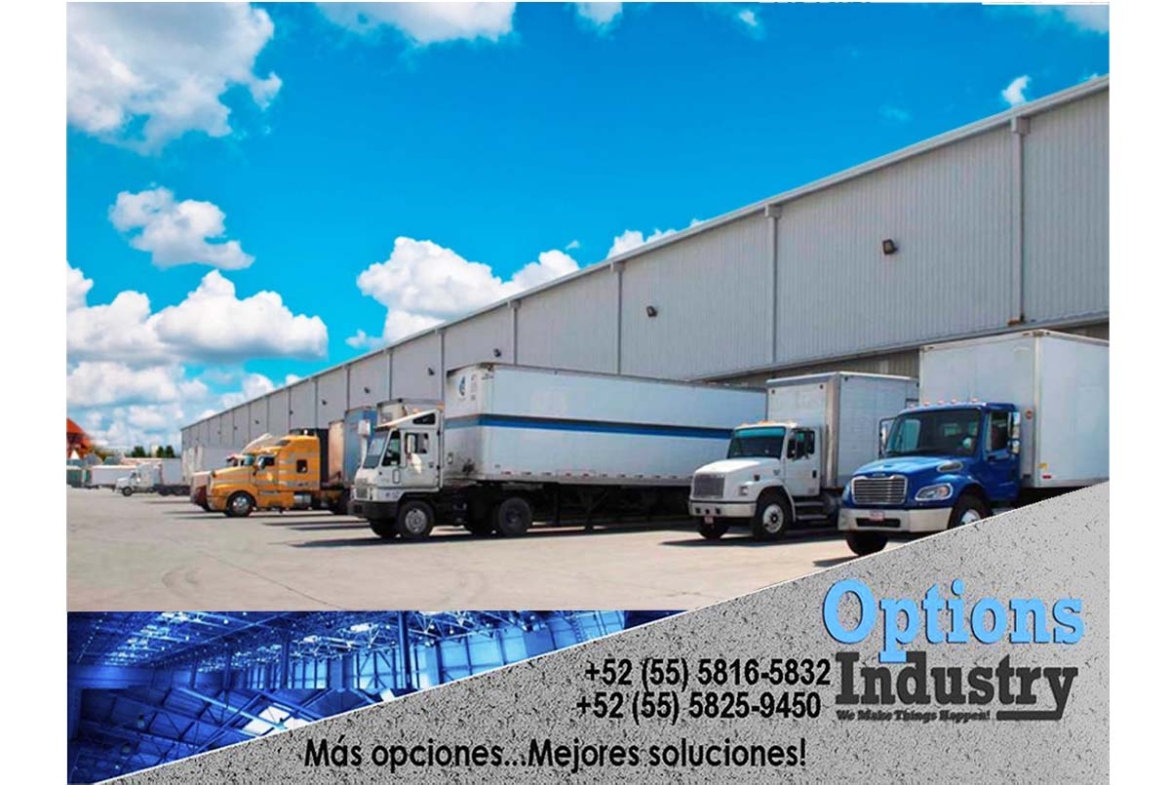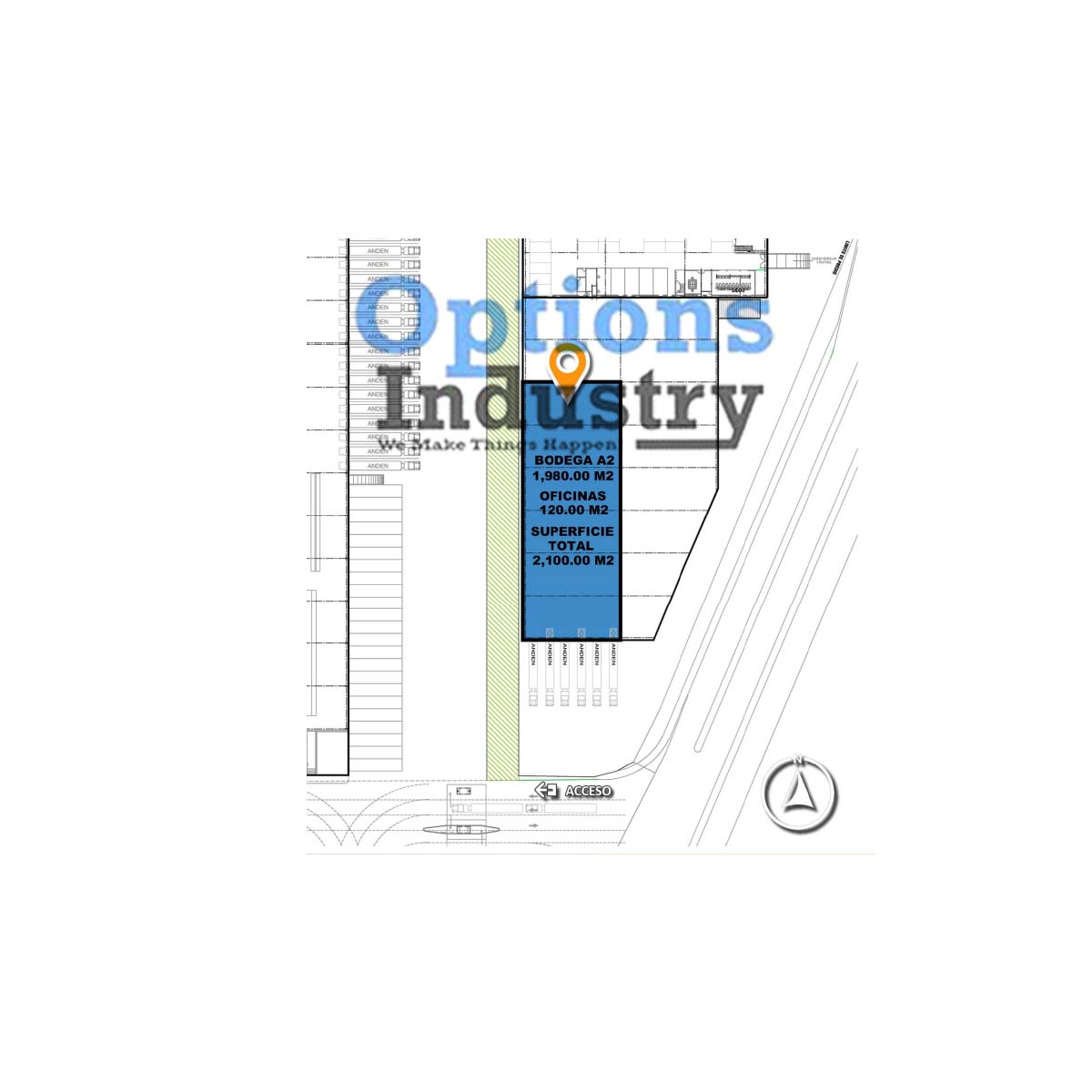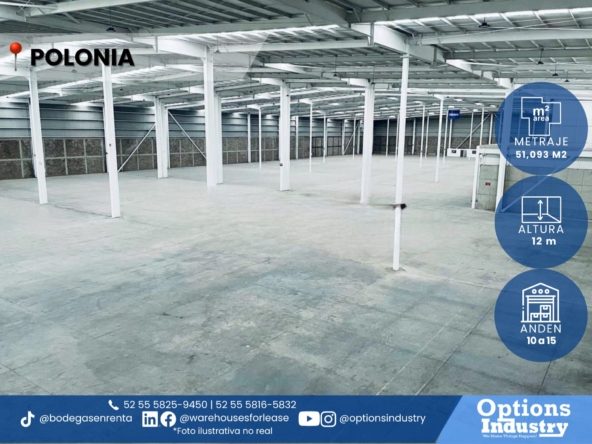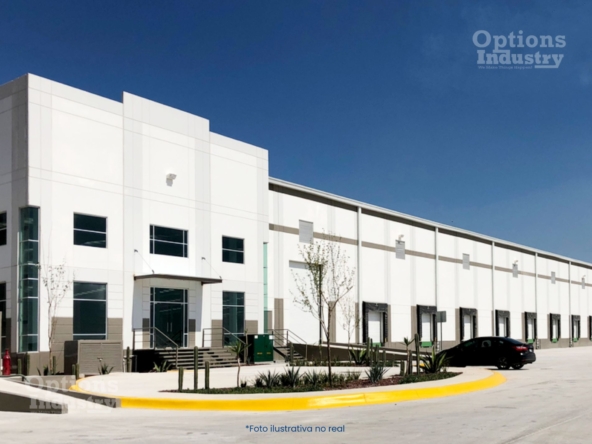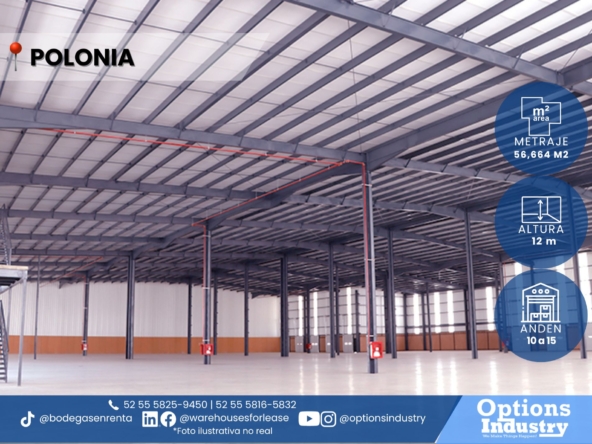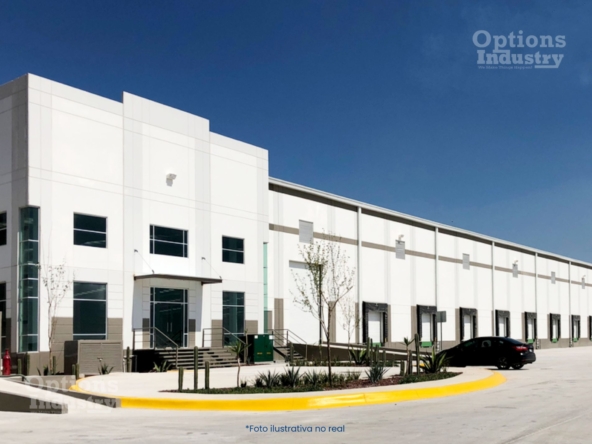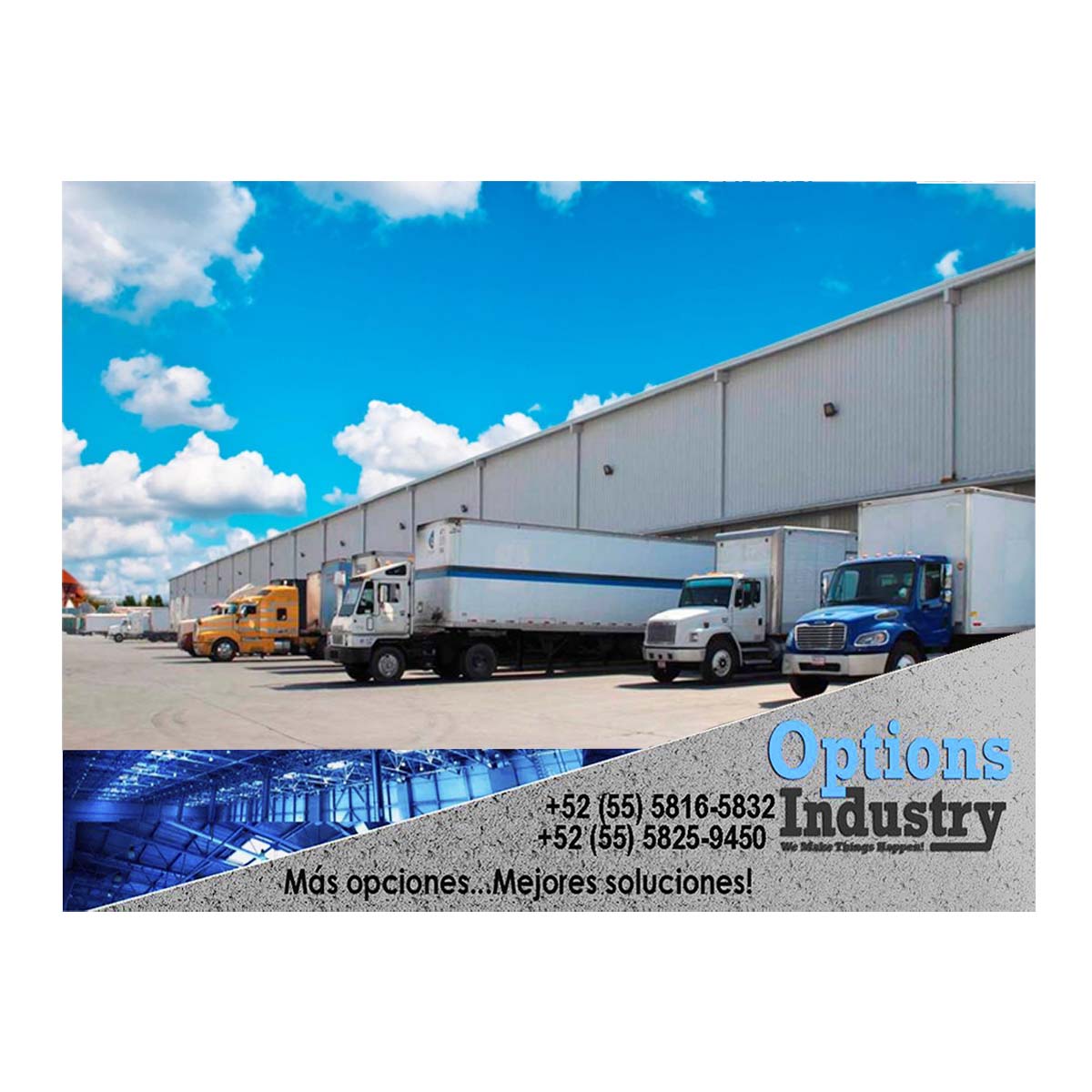Overview
- Industrial
- 1
- 2100 m2
Descripción
Characteristics:
Available space: 2,100 m2
Acquisition year: 2002
Construction Type: Tiltup
Roof: Sheet KR-18
Translucent foil: 6- 8%
Bay distance: 27 x 12 m
Minimum clear height: 9.50 m
Floor slab thickness: 16 cm
Platforms: 06
Platform height: 120m
Maneuvering yard: 38.00 m
Office lighting: 3x14w fluorescent cabinet
Lighting in the hall: Energy saving T-5 lamps
Fire protection system; Hydrants
Electrical substation: 300 KVA’S
Dirección
Abrir en Google Maps- Dirección Cuautitlán
- Ciudad Cuautitlan
- Estado Estado de México
- País Mexico
Detalles
Actualizado en marzo 9, 2021 a 1:08 pm- Precio: REQUEST PRICE
- Tamaño de Propiedad: 2100 m2 m²
- Área de Solar: 2100 m2 m²
- Garage: 1
- Tipo de Propiedad: Industrial
- Status de Propiedad: En Renta
Agendar un Tour
What's Nearby?
Fomentado por Yelp
VALIDATION_ERROR: '' is too short

