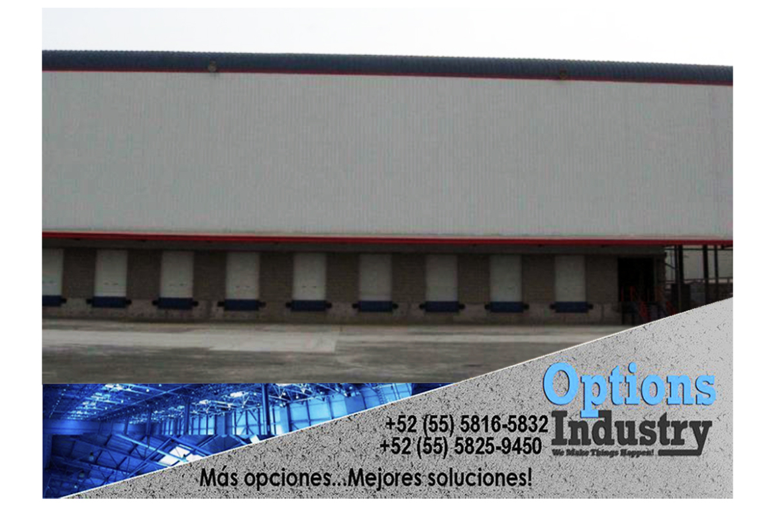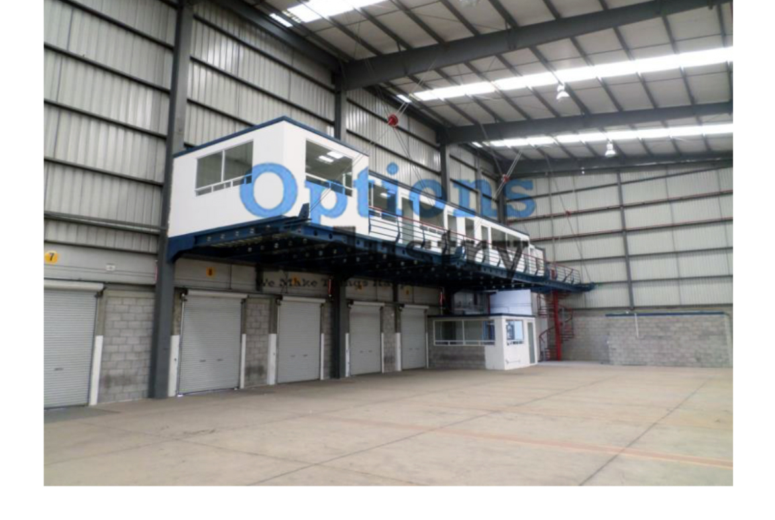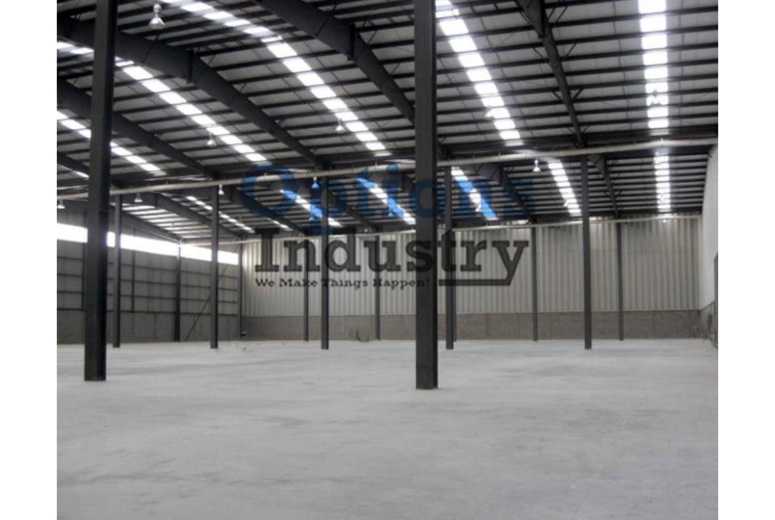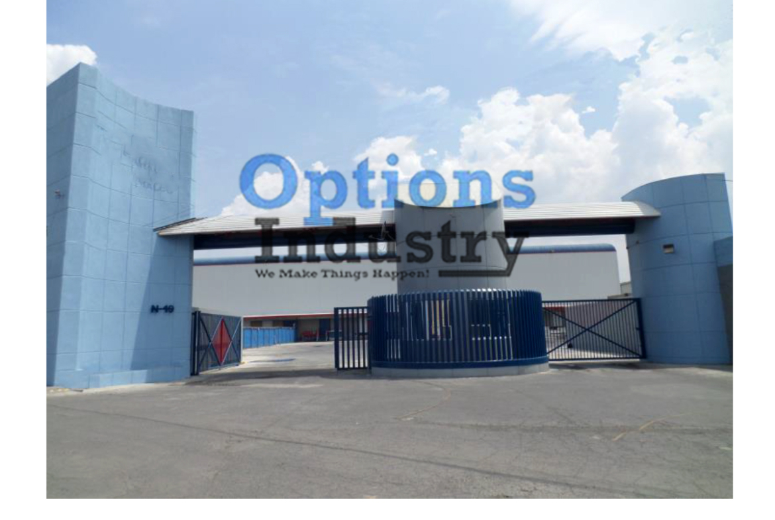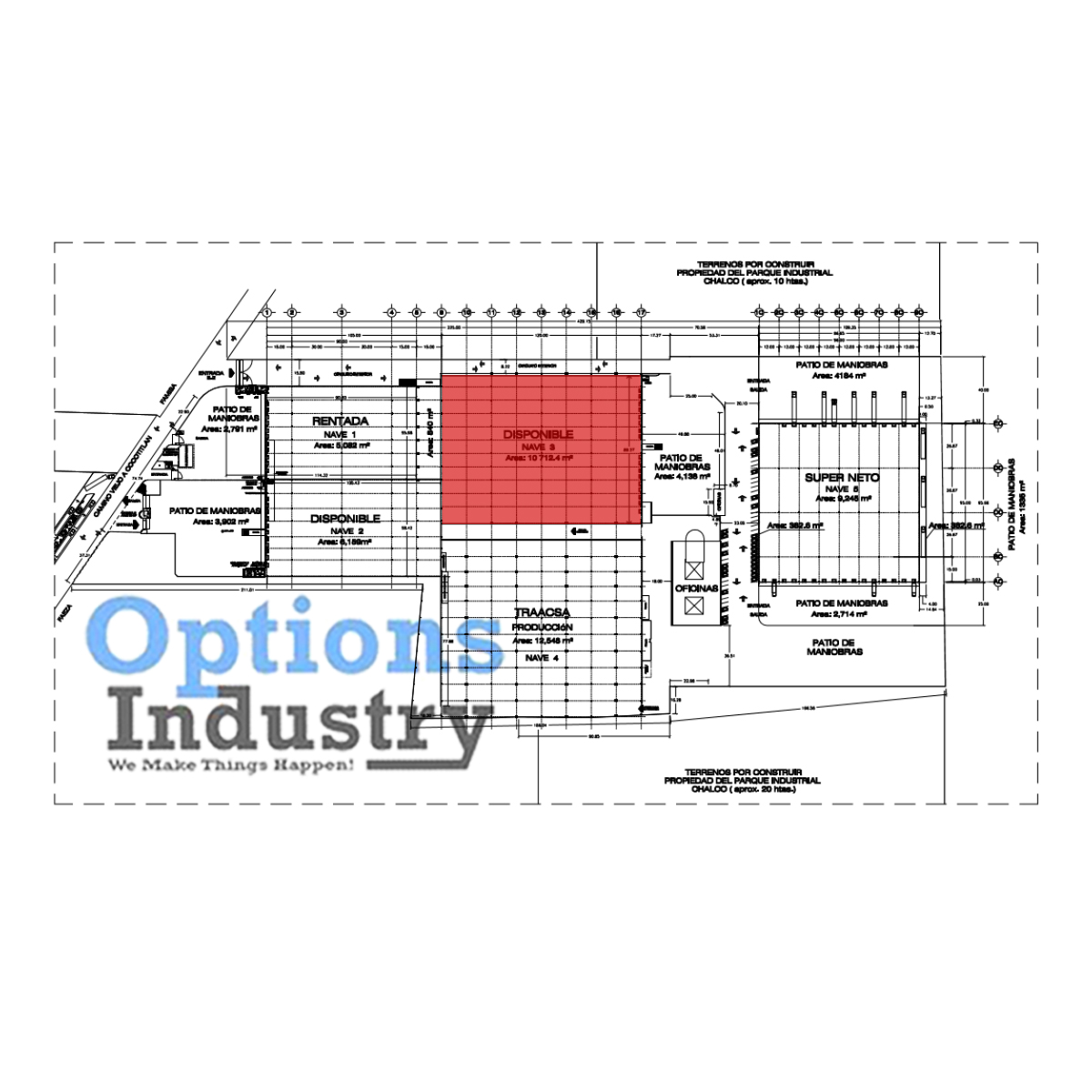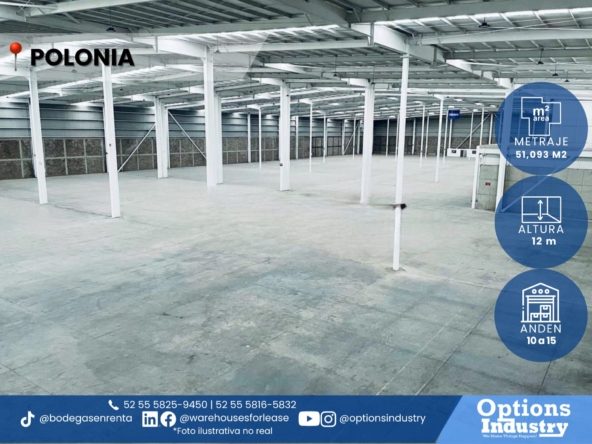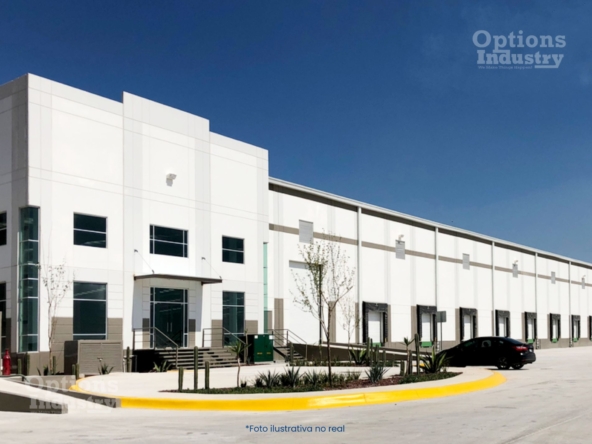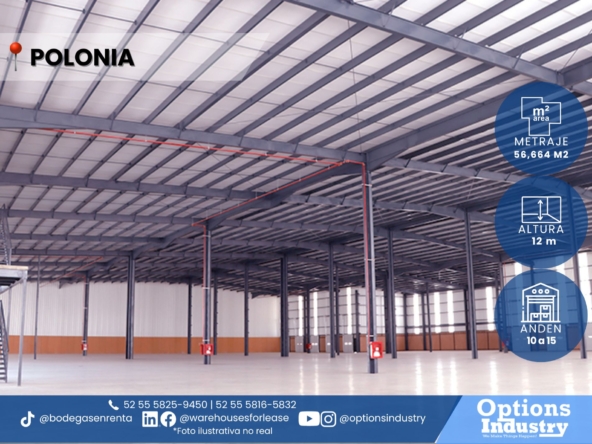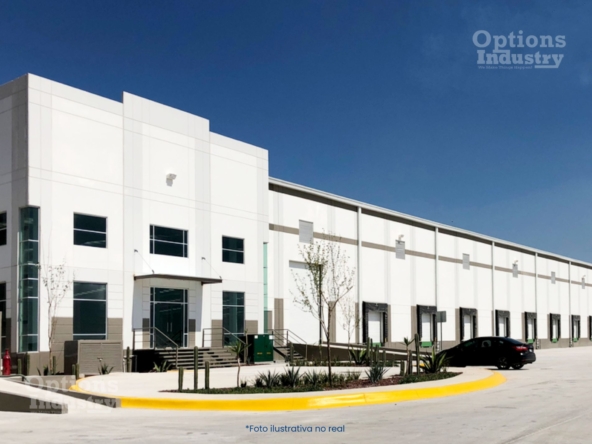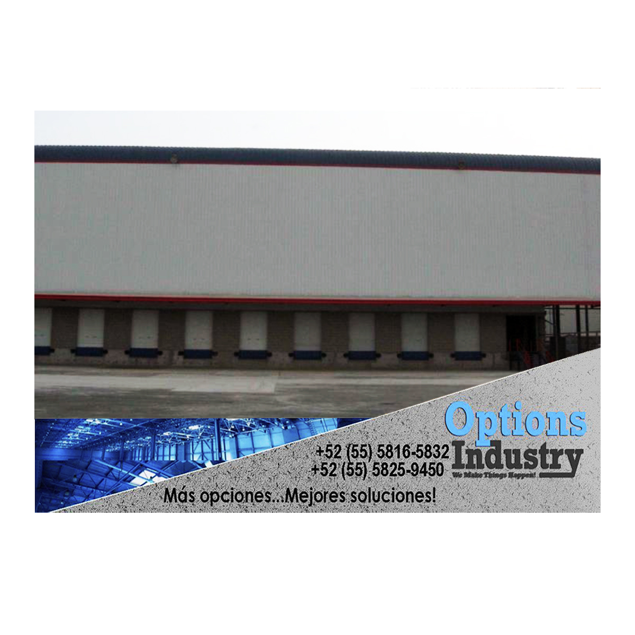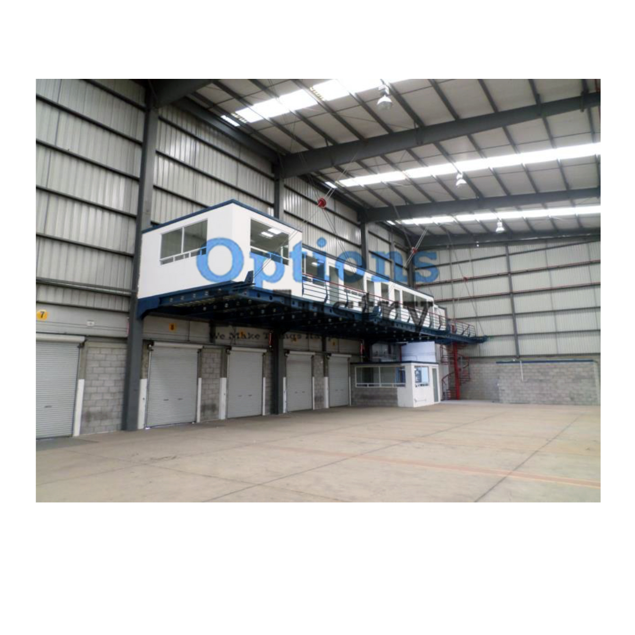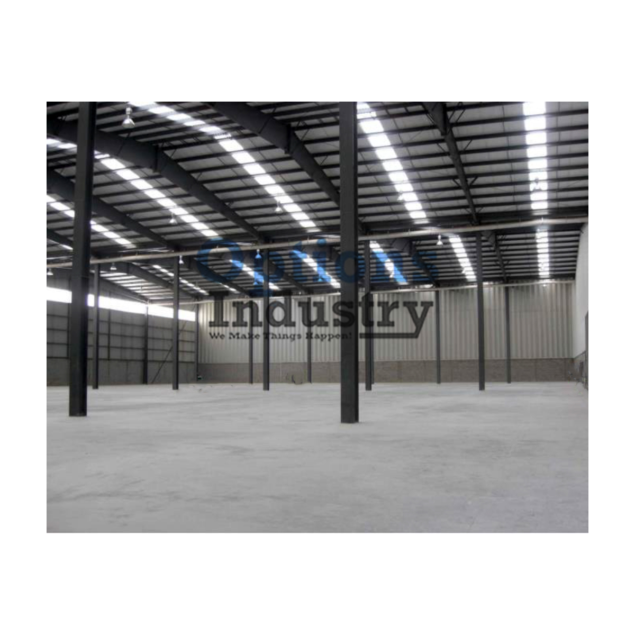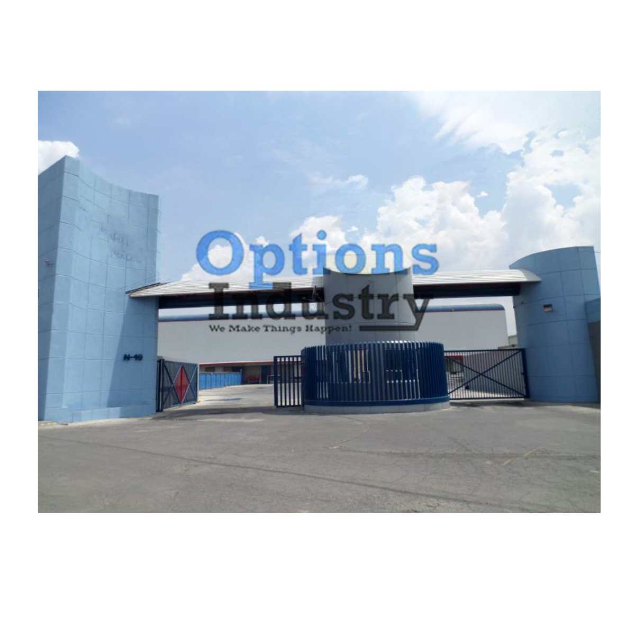Overview
- Industrial
- 15
- 6574 m2
Descripción
Features:
Warehouse size: 10,712 m2
Patio: 4,138 m2
16 leveling ramps.
Bathrooms and offices with 120 m2
Loading docks at 1.20 meters high.
Leveling ramps with brand roller shades
“Blue jay” and neoprene bumpers to the frames.
Ramps (one per warehouse) with a width of 4 x 15 meters in
length for tractor inlet.
Galvalum foil cover enshrined with 2 ”thick, 12% fiberglass thermal insulation
Translucent sheet increasing natural lighting.
Asphalt paving throughout the maneuvering yard.
Fire system.
Polished concrete floors with resistance of 250 kgs / cm2
reinforced with dramix.
Lighting with metal additive lamps and 1000
watts each.
Rainwater downspouts with discharge to the sides
exterior of the ship.
Perimeter walls of block 3 meters high and sheet
paint up to 12 meters.
180 m3 cistern linked to the fire fighting system.
Other services
Water: There are 3 cisterns.
Light: There is a 1,000 kva substation.
Surveillance: 24 hours a day.
Maintenance: 24 hrs.
Compressed air.
Closed Circuit System
Dirección
Abrir en Google Maps- Dirección Chalco
- Ciudad Chalco
- Estado Estado de México
- País Mexico
Detalles
Actualizado en marzo 9, 2021 a 2:22 pm- Precio: $80 MXN/m2
- Tamaño de Propiedad: 6574 m2 m²
- Área de Solar: 10712 m2 m²
- Garages: 15
- Tipo de Propiedad: Industrial
- Status de Propiedad: En Renta

