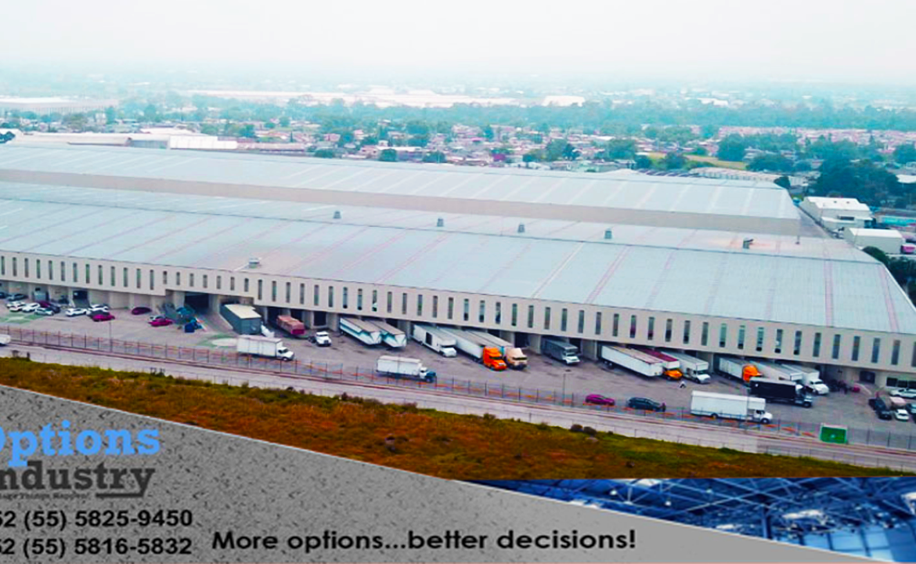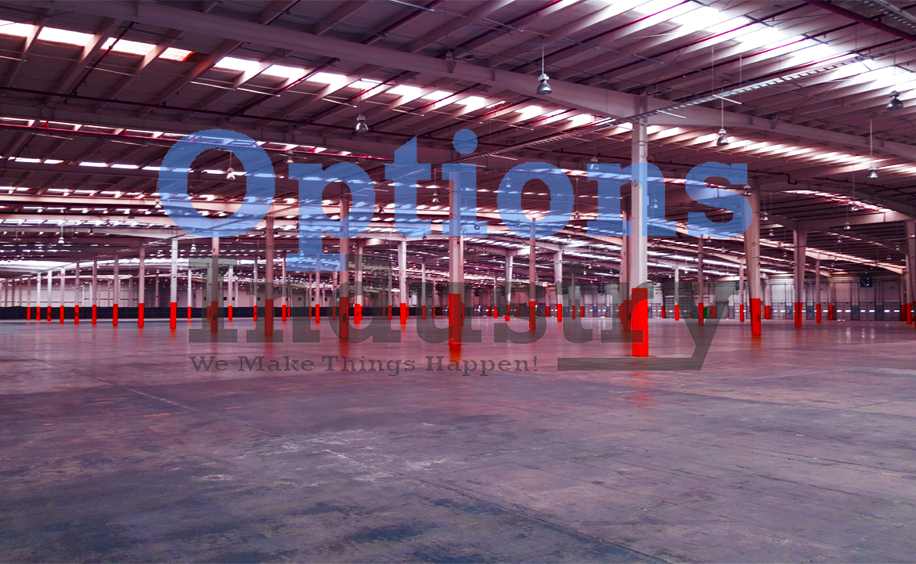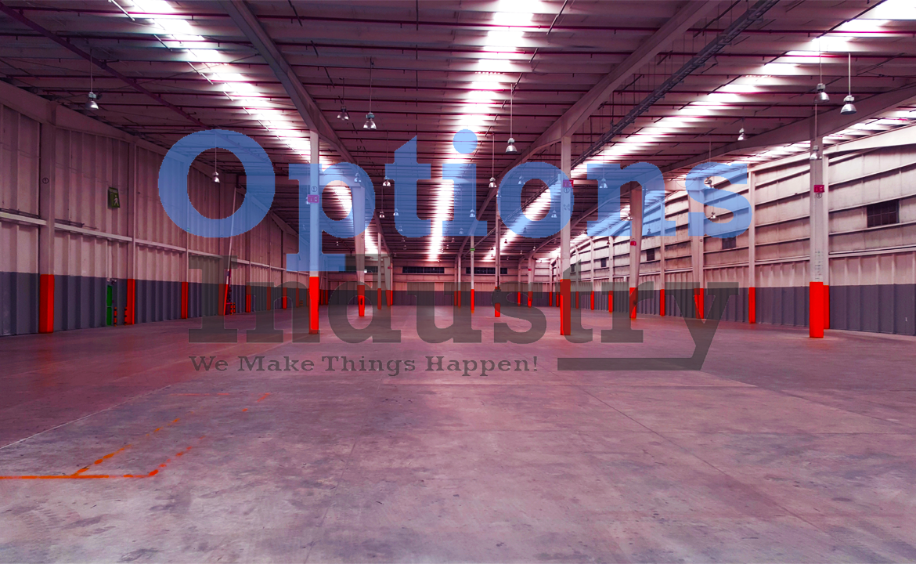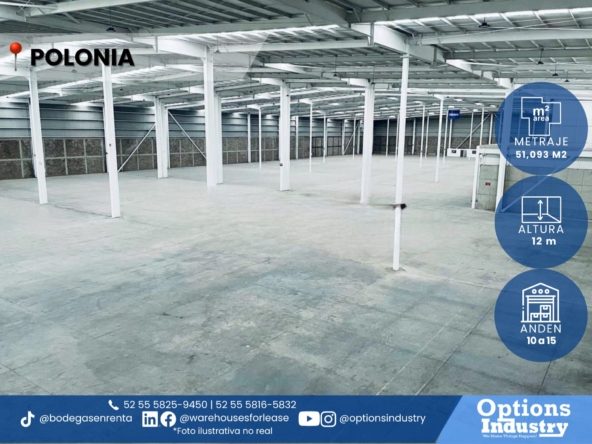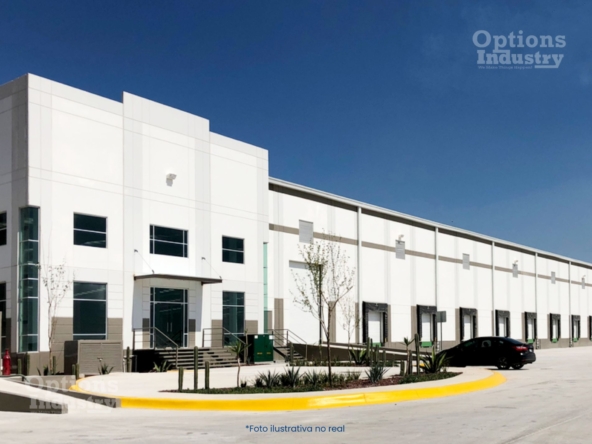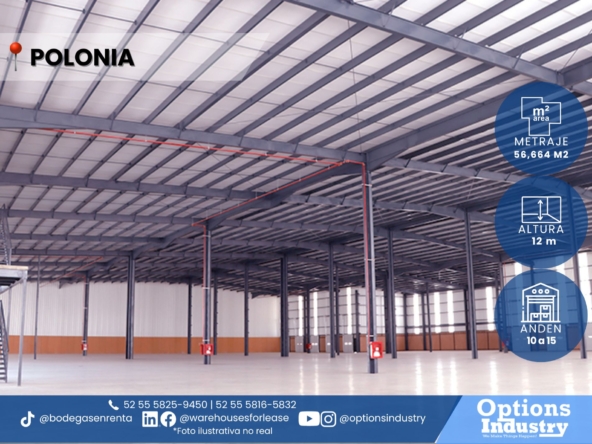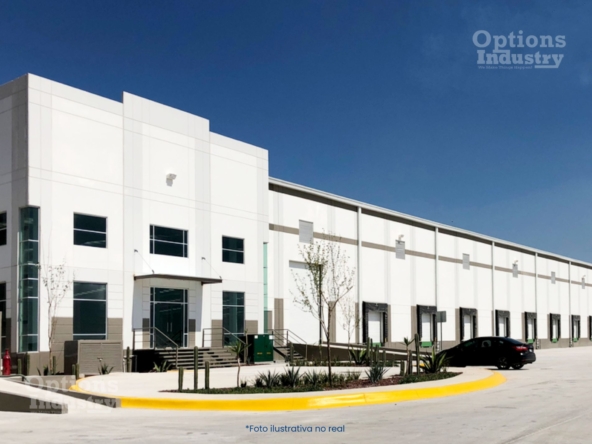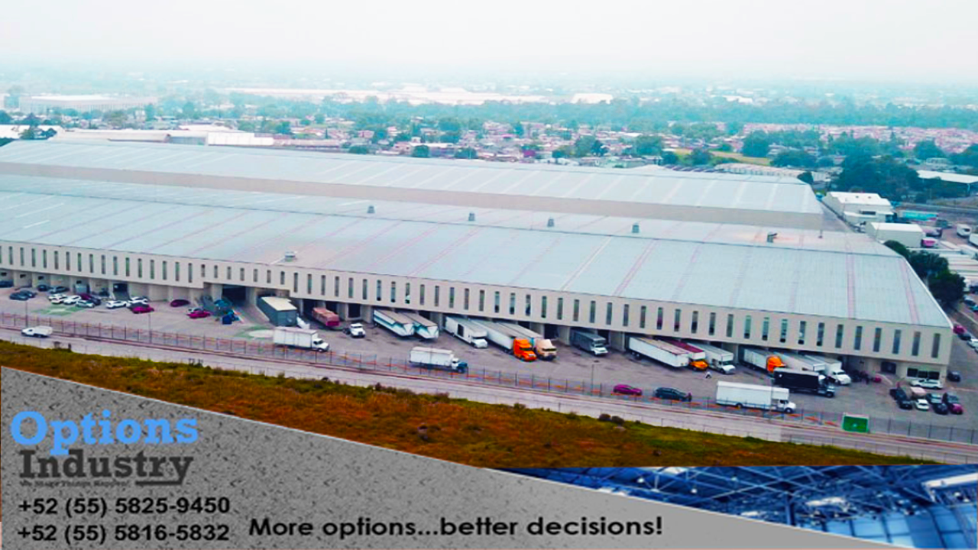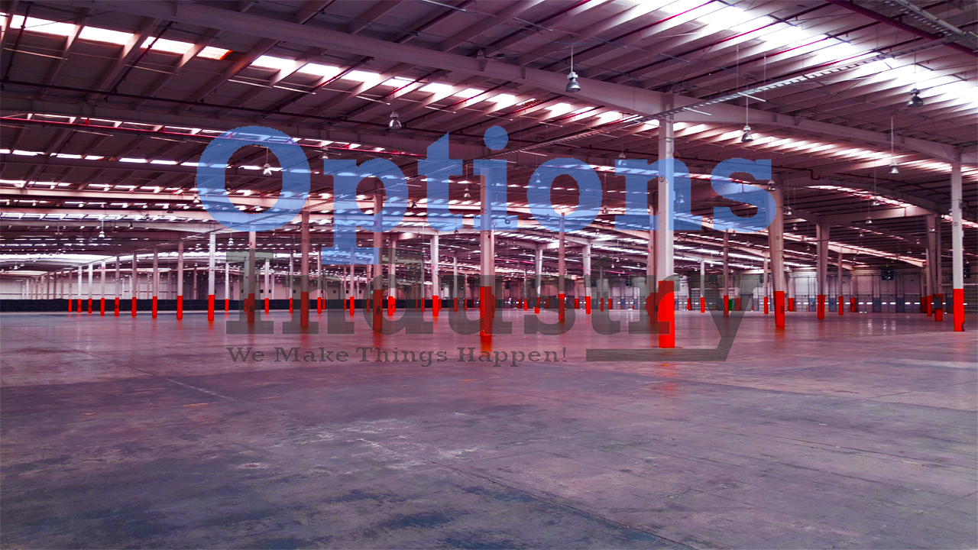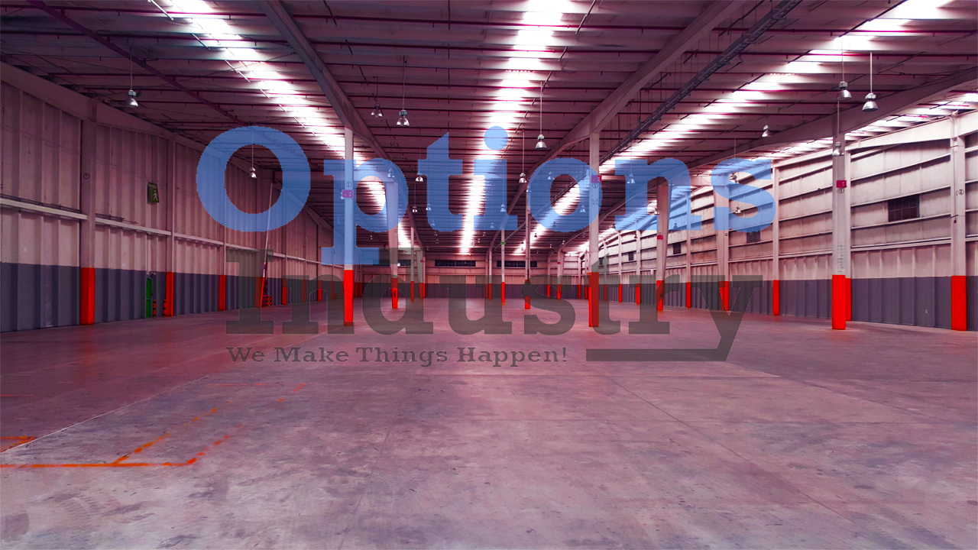Overview
ID de Propiedad: HZBR11632
- Industrial
- 20
- 22159
Descripción
BR11632
Nave B Available 22,159 m²
Subdivision from 4,300 m²
Clearances between columns, 50 m from each other
71 Cross dock platforms at 45 °
2 concrete ramps for the entrance of transports to the floor of the Warehouse, on the south side
Minimum height 12 m
Dock levelers on all platforms
Security with booths and perimeter CCTV
Drinking water cistern with hydropneumatic
Concrete floor, with resistance 15 tons per m2
Perimeter wall and reinforced concrete platforms
Butler structure
1.5 ”thermo-acoustic panel cover
Natural lighting 10% polycarbonate sheets
Fire fighting system with hydrants
Natural ventilation, 2 changes per hour
Fully fenced park
350 KVA electrical substation
Dirección
Abrir en Google Maps- Dirección Tepotzotlán
- Código Postal 1
Detalles
Actualizado en agosto 17, 2021 a 4:11 pm- ID de Propiedad: HZBR11632
- Precio: Request rental price!
- Tamaño de Propiedad: 22159 m²
- Área de Solar: 22159 m²
- Garages: 20
- Tipo de Propiedad: Industrial
- Status de Propiedad: En Renta
Agendar un Tour
What's Nearby?
Fomentado por Yelp
VALIDATION_ERROR: '' is too short

