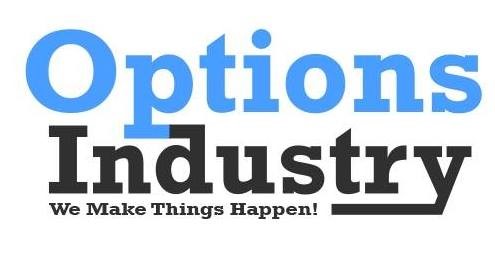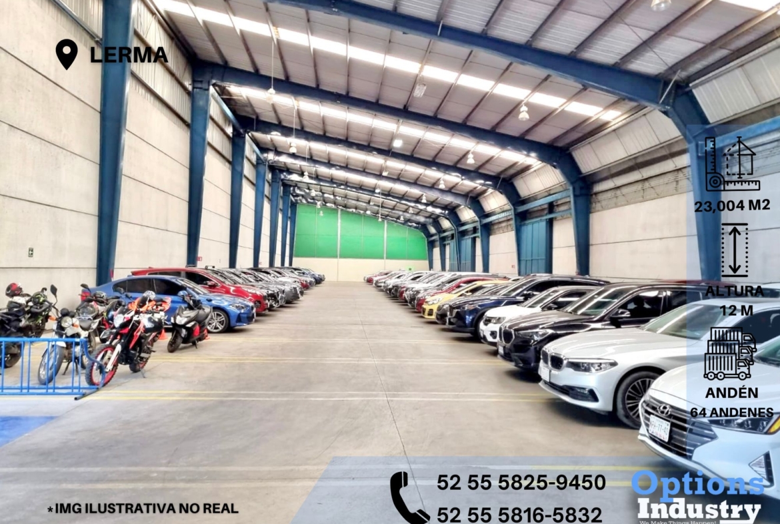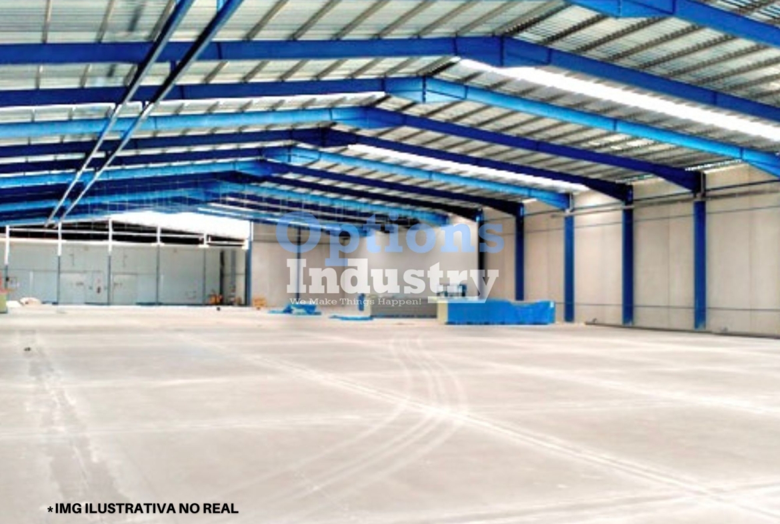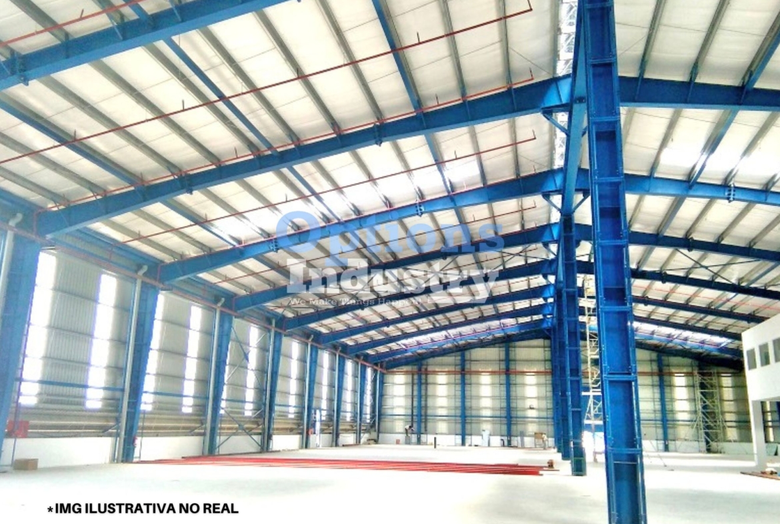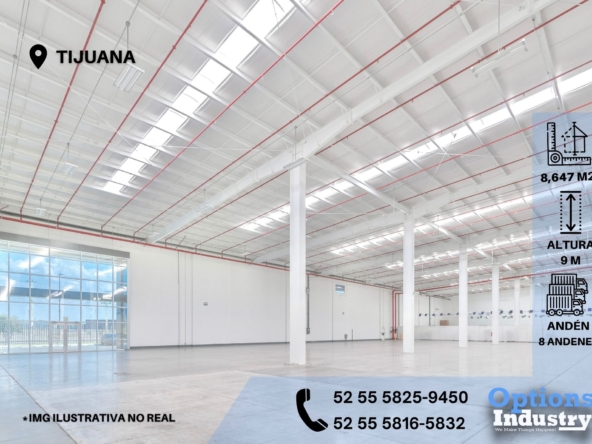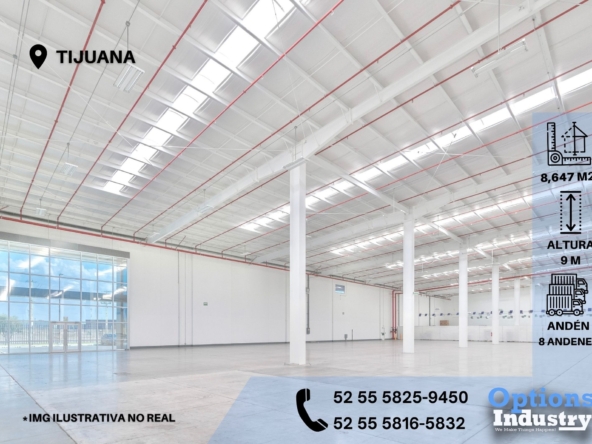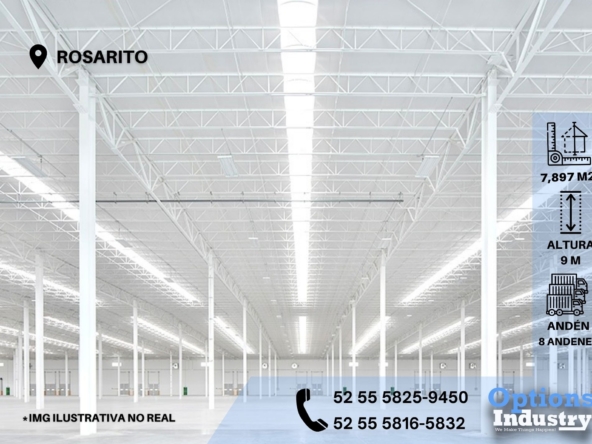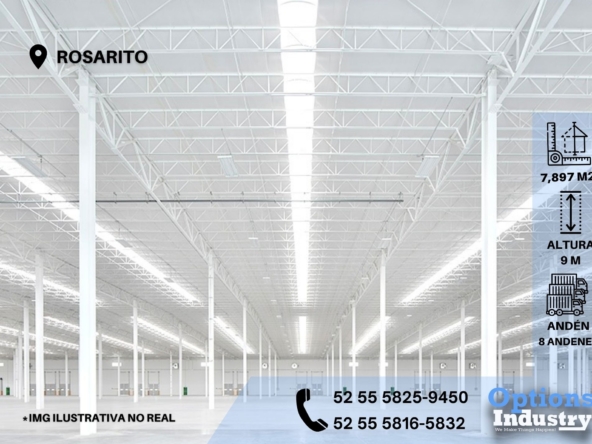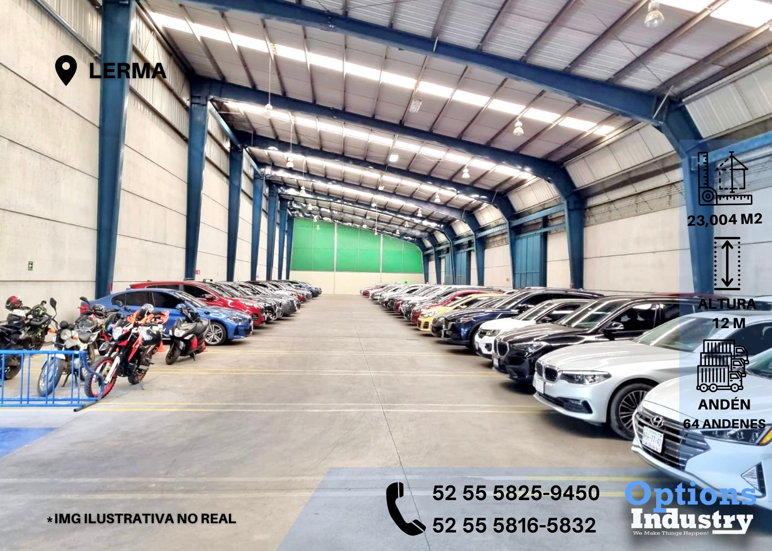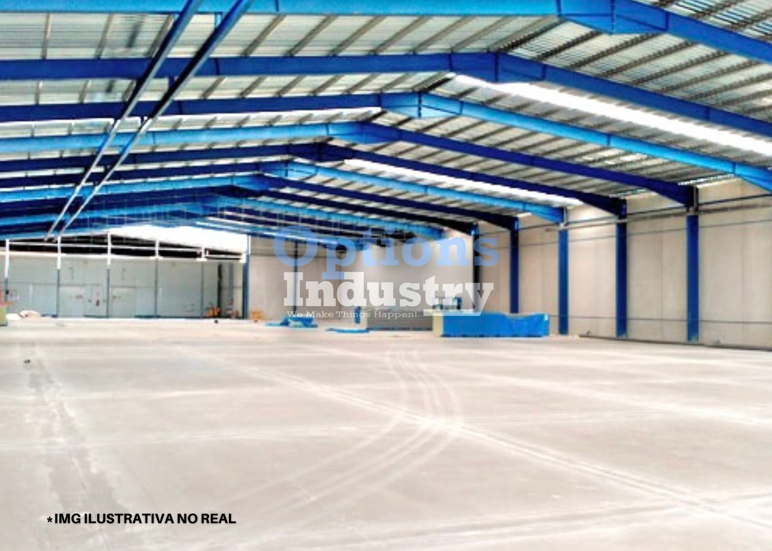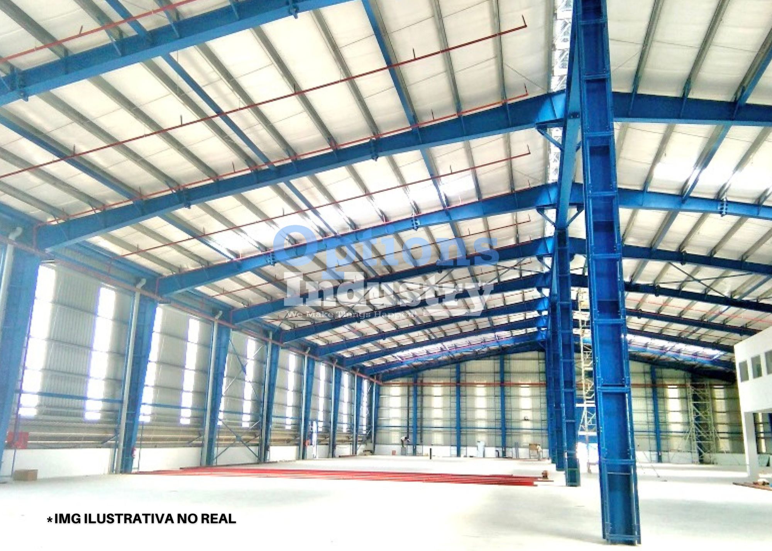Rental of industrial property in Lerma
Overview
- Industrial
- 1
- 23004
Descripción
Rental of industrial property in Lerma
BR13808
Available Space: 23,004.50 m2 on three levels
Total footage of the industrial warehouse: 23,004.50 m2 on three levels
Office or mezzanine footage: Available
Minimum height of the industrial warehouse: 12 m
Floor resistance: Concrete floor, with a resistance of 15 tons/m2
Type of walls: TILT UP walls on platforms and facades
Roof type: KR-18 pintro sheet with gabled thermo-acoustic insulation
Distance between columns: Clearances between columns 48 x 20 m
Platforms: 64
Ramps: 2
Fire system: Global FM and NFPA certified fire system
Water supply: –
Electrical supply: Energy with capacity 350 KVA’S
Maneuvering yard: Available
Lighting: T5 LED lighting, saves light efficiently
Parking: Available
Surveillance: Security with booths and perimeter CCTV
Availability time: Immediate
Additional details:
– 2 forklift ramps
– 8 pedestrian accesses
Request price
*Prices are subject to change without notice
07/22/2024
Dirección
Abrir en Google Maps- Dirección Lerma
- Ciudad MEXICO
- País Estado de México
Detalles
Actualizado en julio 23, 2024 a 9:33 pm- ID de Propiedad: HZBR13808
- Precio: -
- Tamaño de Propiedad: 23004 m²
- Garage: 1
- Tipo de Propiedad: Industrial
- Status de Propiedad: En Renta
