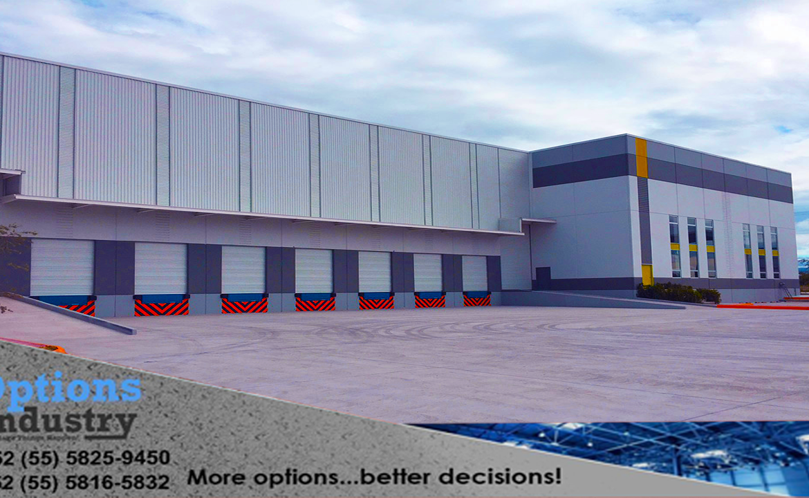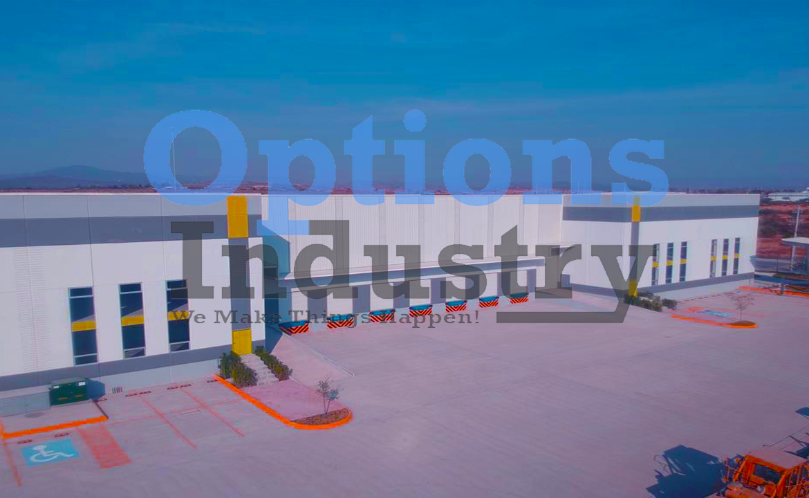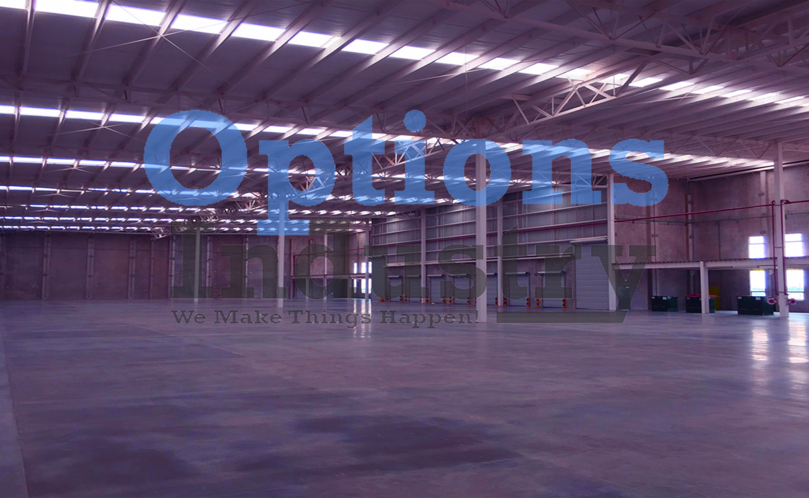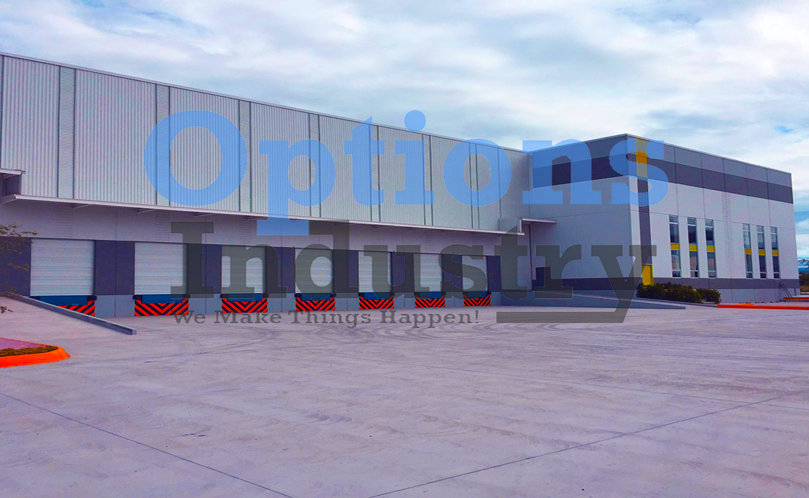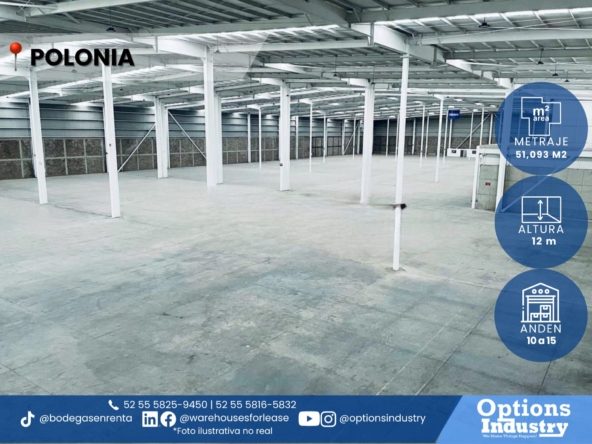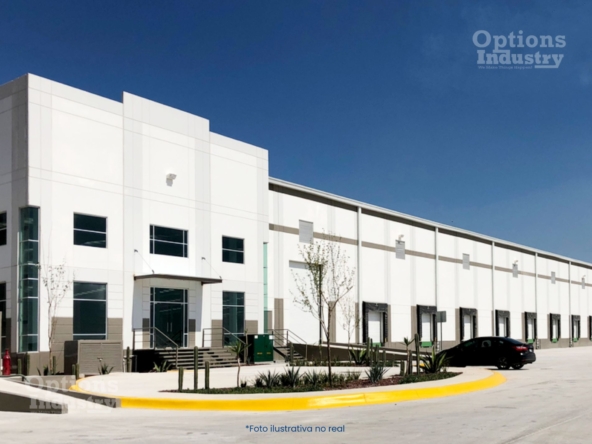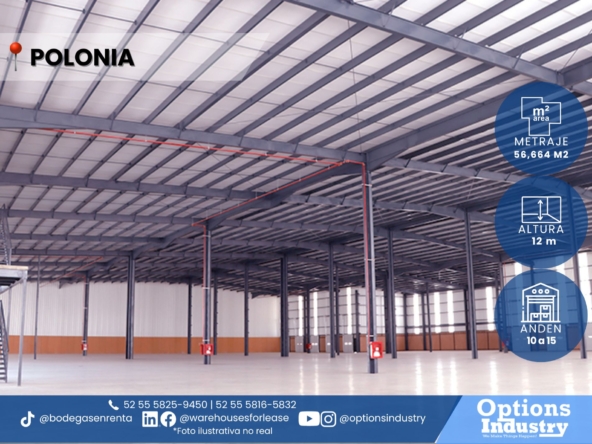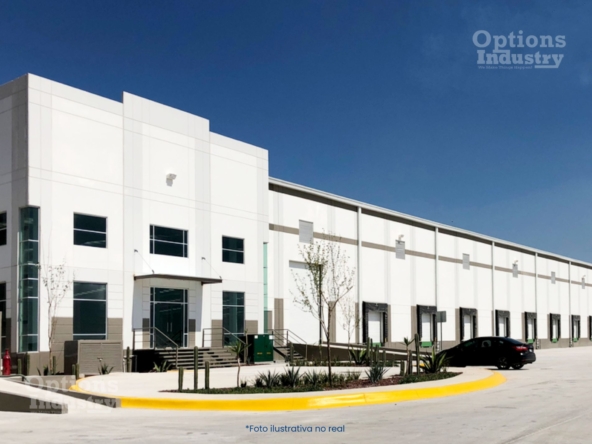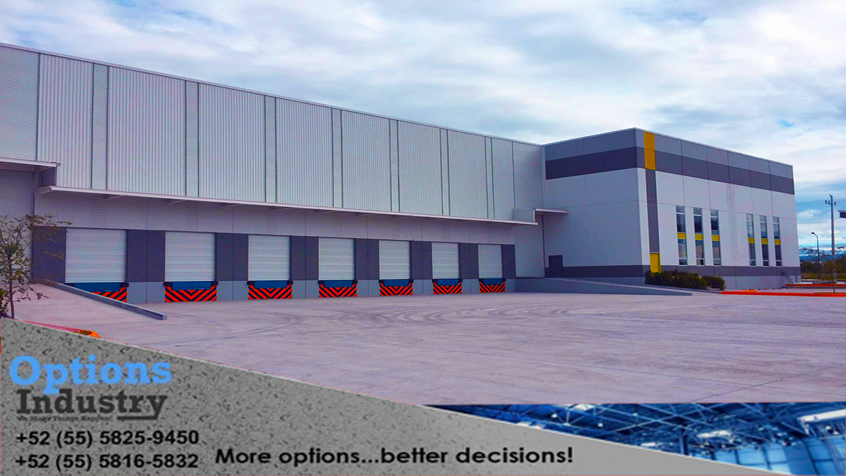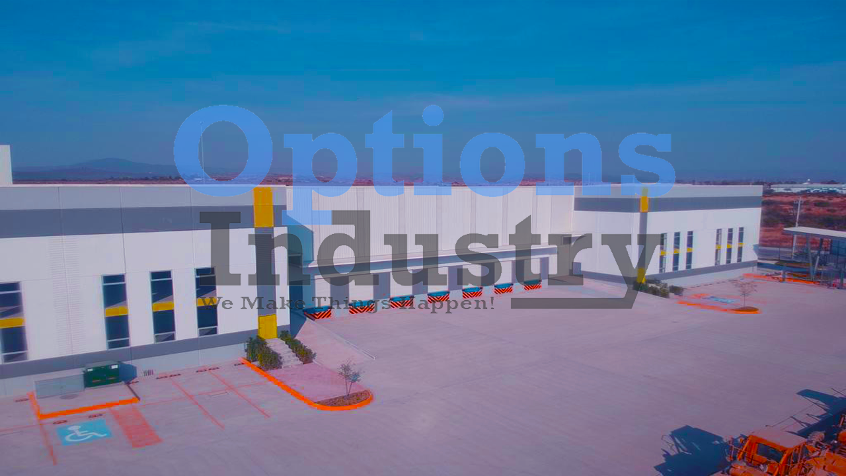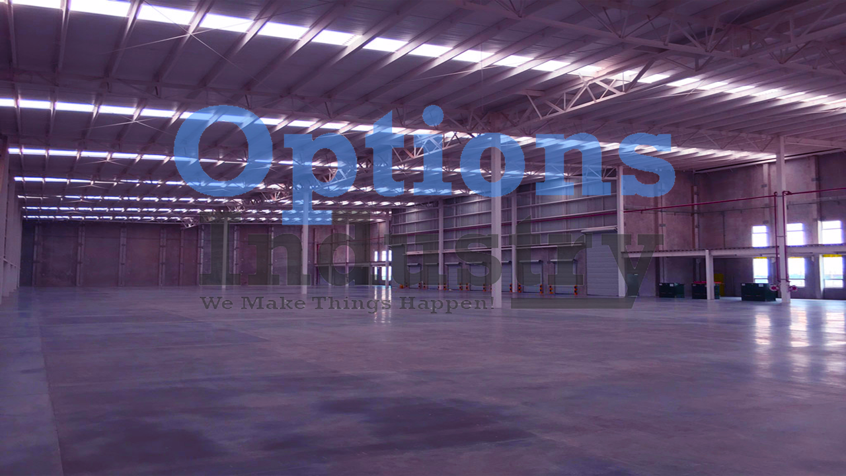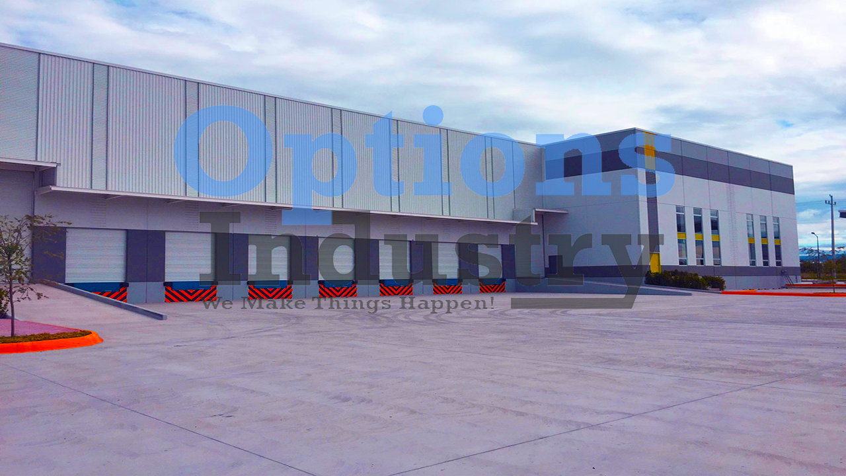Overview
ID de Propiedad: HZBR11600
- Industrial
- 8
- 5873.37
Descripción
BR11600
Total area: 5873.37 M2
Height: Minimum 10 meters. Have you
Walls: 20 cm concrete Tilt-up. of thickness.
Cover: Galvanized pintro-alum sheet rolled in profile type kr-18
strung, with 2 ”fiberglass-based thermo-acoustic insulation
mounted on a metallic steel structure A-537-gr. fifty.
Floors: MR36 hydraulic concrete, 20 cm thick for 8 tons per
m2.
Divisions between warehouses: They are made with a steel and sheet metal structure
pintro-alum kr-18.
Natural light: 13%
Fire extinguishing system: Each module has 1 hydrant.
-Closed circuit in zones
common.
- Parking: Places of
-Parking in the cellar.
- Shared substation
- 24 hour security.
- Gardening.
Dirección
Abrir en Google Maps- Dirección Tultitlán
- Ciudad Tultitlan
- Estado Estado de México
- País Mexico
Detalles
Actualizado en mayo 7, 2021 a 10:35 am- ID de Propiedad: HZBR11600
- Precio: Request rental price!
- Tamaño de Propiedad: 5873.37 m²
- Área de Solar: 19491.472 m²
- Garages: 8
- Tipo de Propiedad: Industrial
- Status de Propiedad: En Renta
Agendar un Tour
What's Nearby?
Fomentado por Yelp
VALIDATION_ERROR: '' is too short

