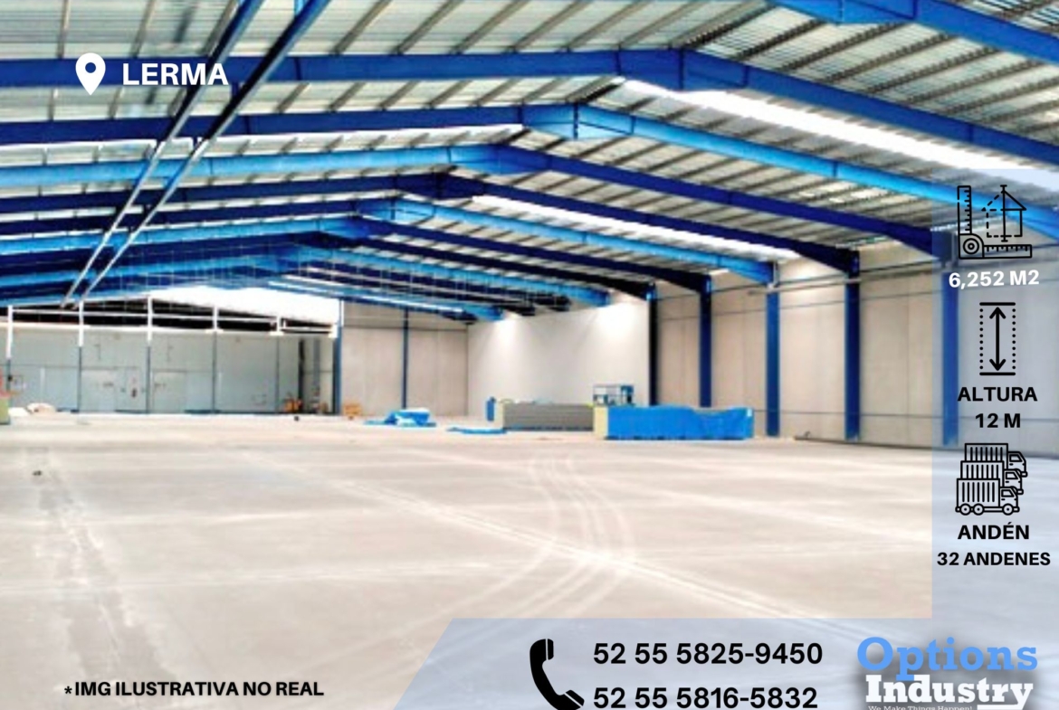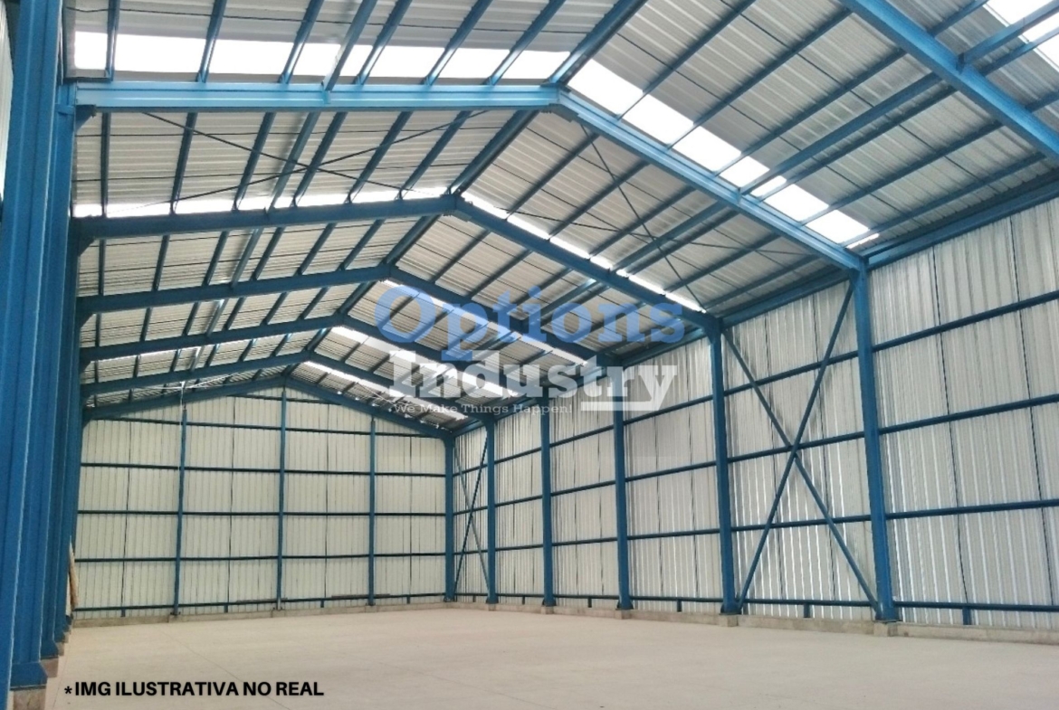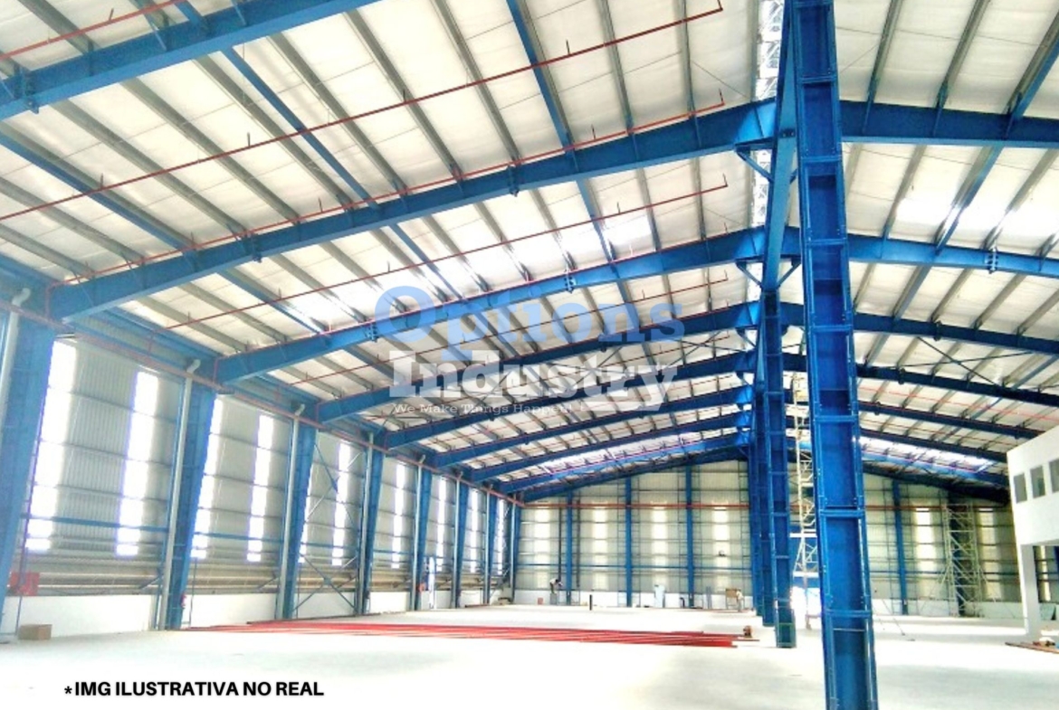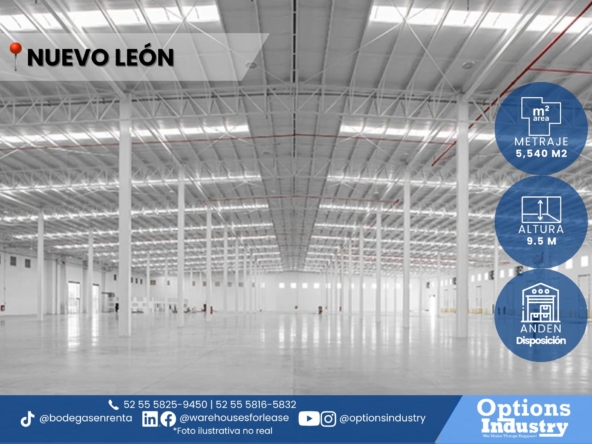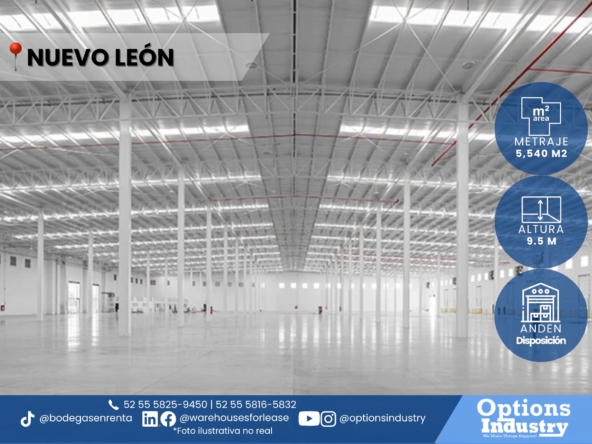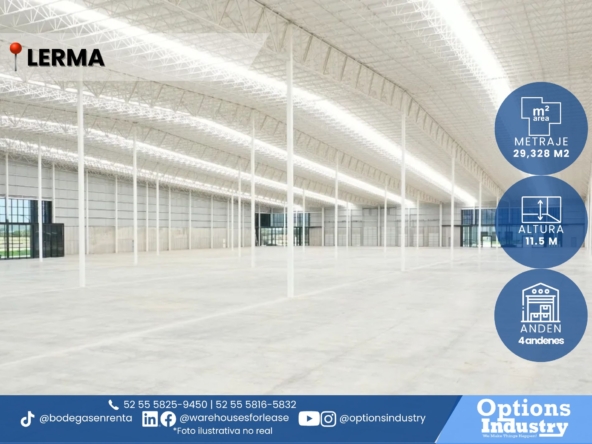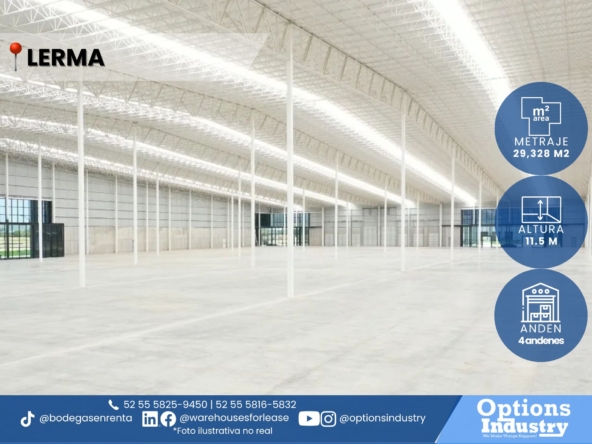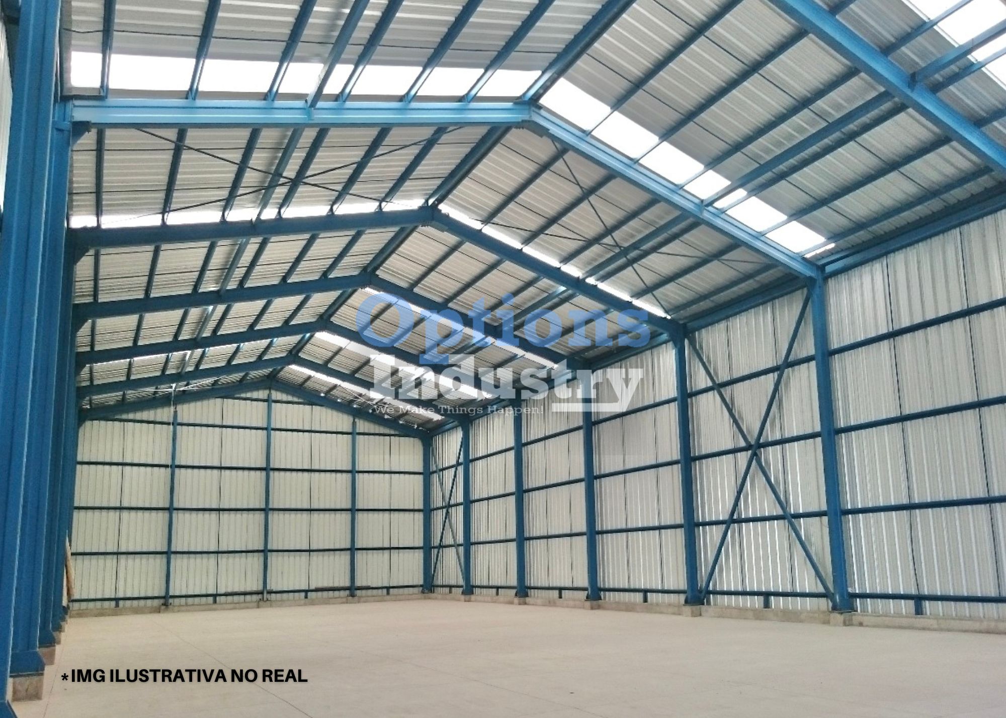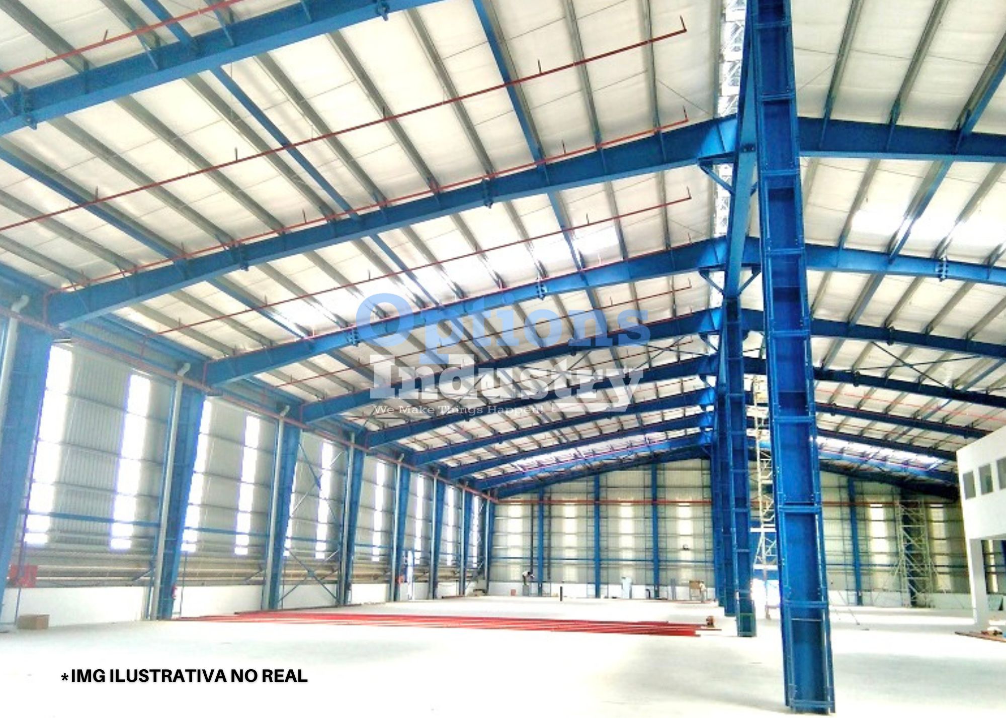Large industrial warehouse for rent in Lerma
Overview
- Industrial
- 1
- 6252
Descripción
Large industrial warehouse for rent in Lerma
BR13819
Available Space: 6,252 m2
Total footage of the industrial warehouse: Adaptable
Office or mezzanine footage: Adaptable
Minimum height of the industrial warehouse: 12 m
Floor resistance: 15 tons/m2
Type of walls: Concrete TILT UP
Type of roof: Multipanel with 1.5¨ thermal acoustic insulation
Distance between columns: 48 X 20 m
Platforms: 32 front dock platforms at 45º
Ramps: –
Fire system: With FM Global and NFPA certification
Water supply: Normal network
Electricity supply: 18,000 KVA´S
Maneuvering yard: At 50% of the total space, 80,000 m2 of green areas
Lighting: LED T5 lighting
Parking: Available
Surveillance: 24 hrs
Availability time: Immediate
Additional details: –
Request price
*Prices are subject to change without notice
07/24/2024
Dirección
Abrir en Google Maps- Dirección Lerma
- Ciudad MEXICO
- País Estado de México
Detalles
Actualizado en julio 29, 2024 a 7:03 pm- ID de Propiedad: HZBR13819
- Precio: -
- Tamaño de Propiedad: 6252 m²
- Garage: 1
- Tipo de Propiedad: Industrial
- Status de Propiedad: En Renta

