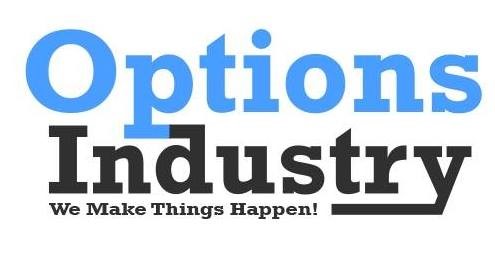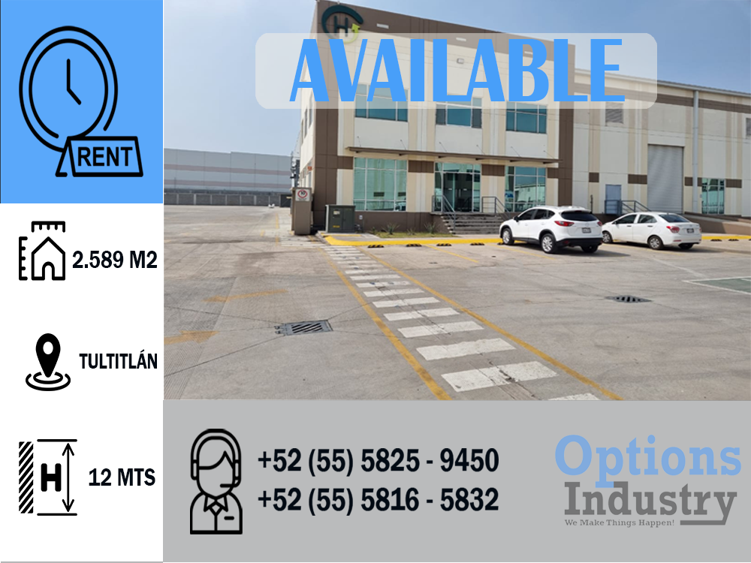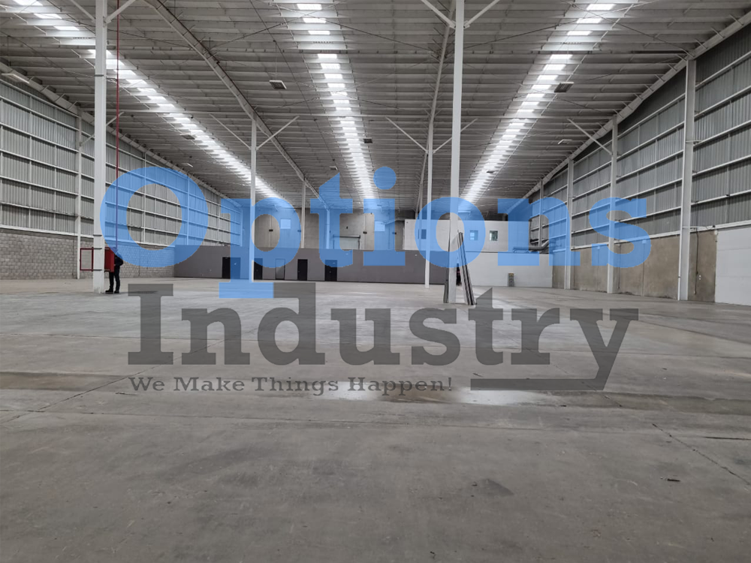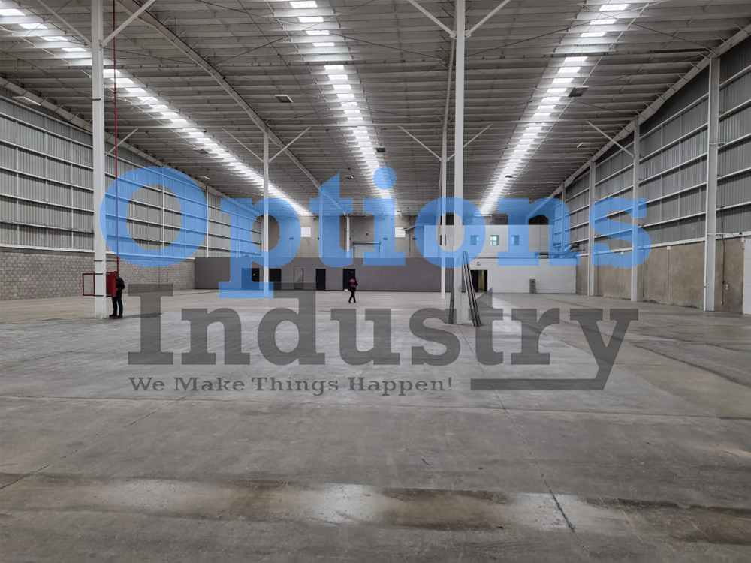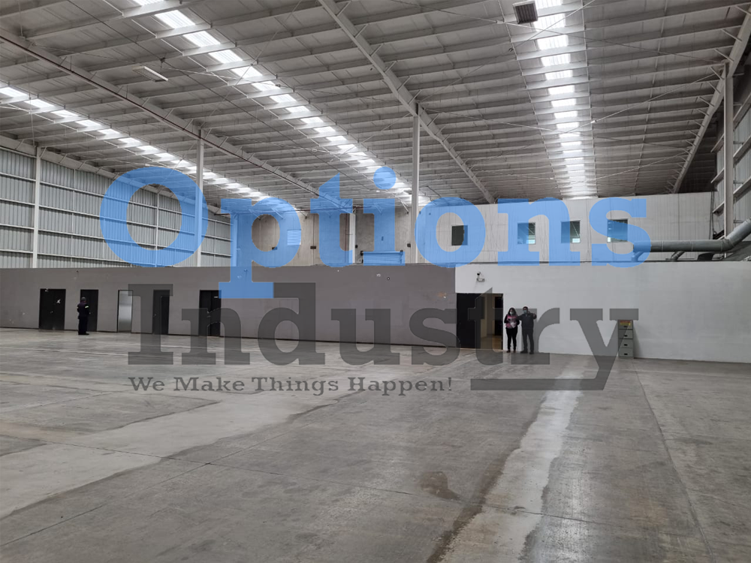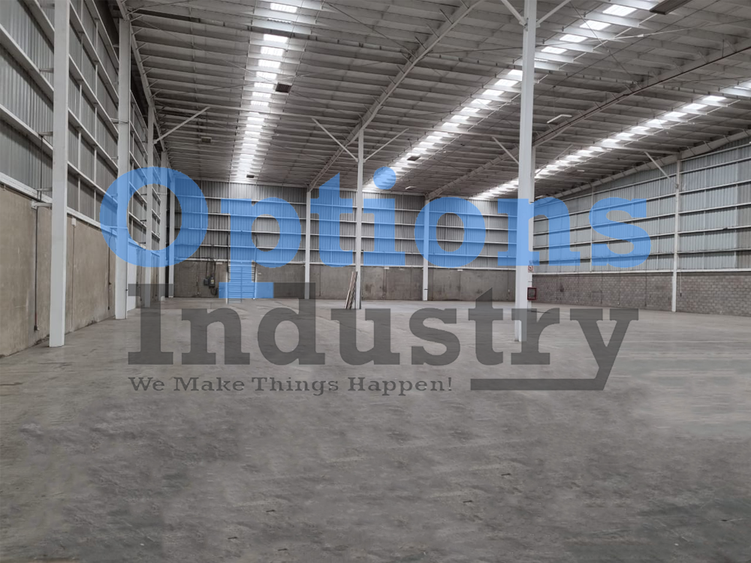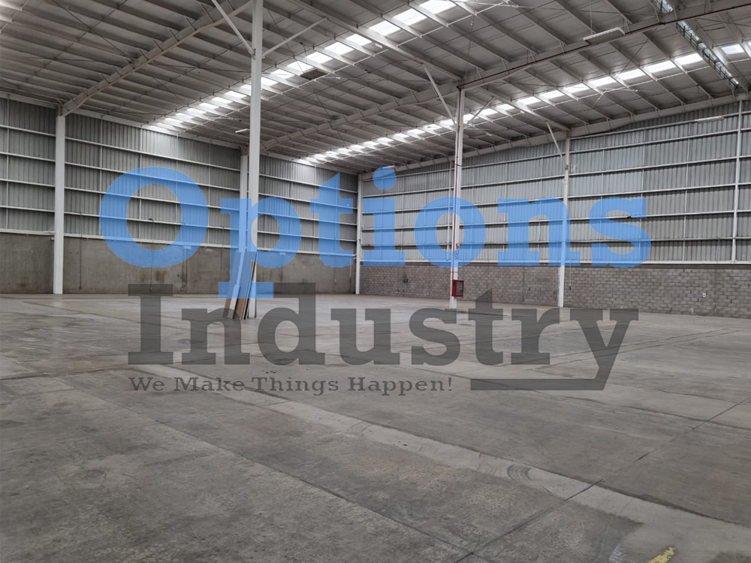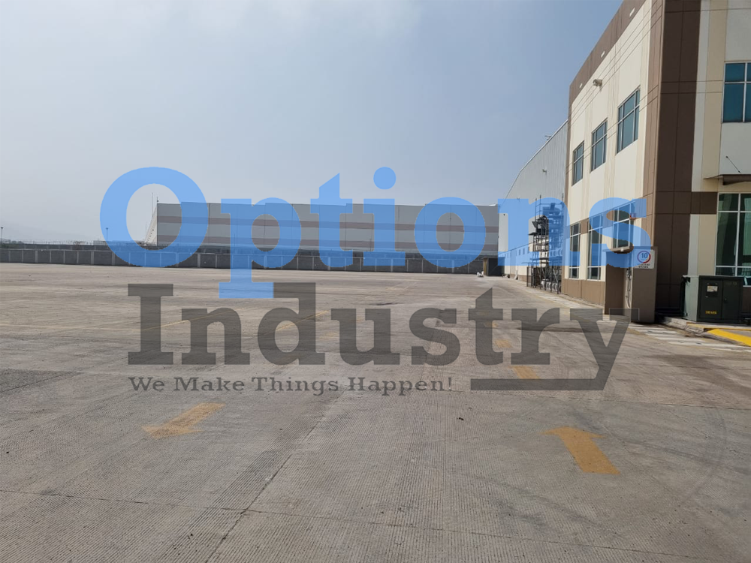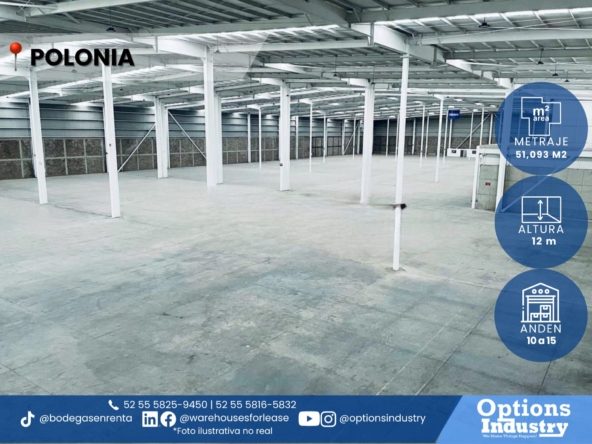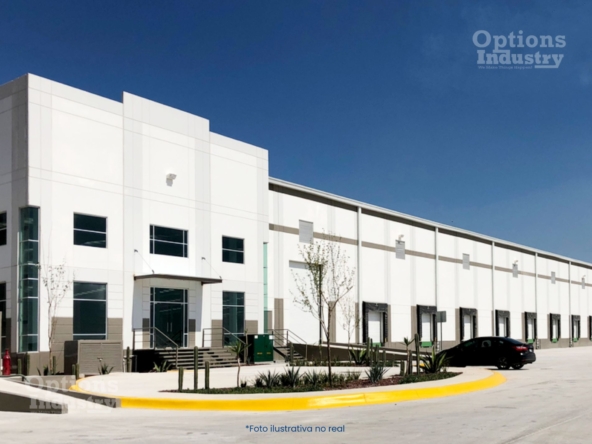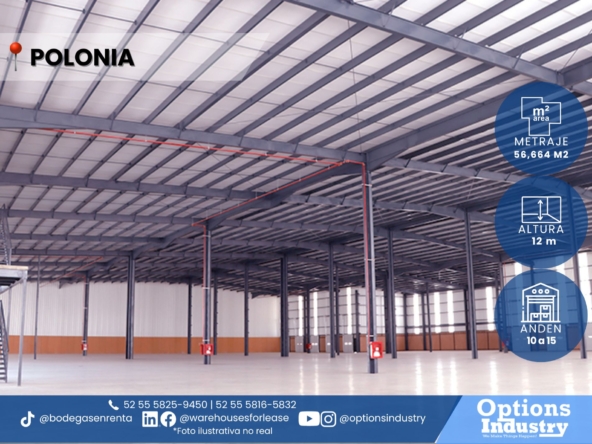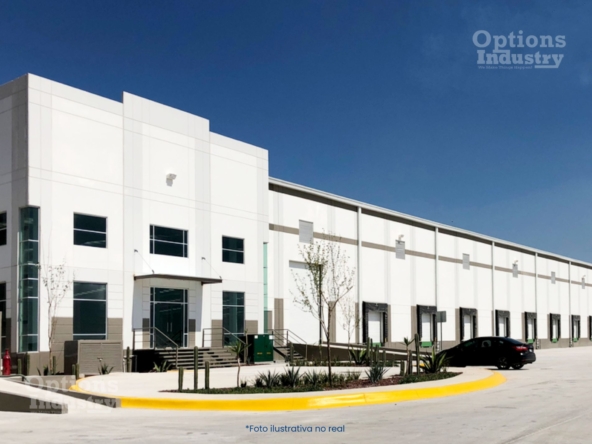Overview
ID de Propiedad: HZBR11966
- Industrial
- 6
- 4381.49
Descripción
Total space available: 4, 381.49 m2.
Construction Type: Tilt-up.
Roof: Metal Sheet / Lamina KR – 18
Skylight: 6 – 8%
Distance between bays: 12.48 m X 20.00 m.
Minimum free height: 9.50 m
Floor slab thickness: 16 cm Metal Fiber Dramix
Access points: 3
Platforms: 1
Platform height: 1.20 m
Maneuvering yard: 106 m X 104 m
Fire system: Hydrants
Electrical substation 75 KVA’S
$2,89 USD por m2 – Patio de maniobras
$5.5 USD por m2 – Bodega
$8.5 USD por m2 Oficinas
Dirección
Abrir en Google Maps- Dirección Tultitlán
- Ciudad Tultitlan
- Estado Estado de México
- País Mexico
Detalles
Actualizado en febrero 11, 2022 a 11:59 am- ID de Propiedad: HZBR11966
- Precio: $5.5 USD per m2
- Tamaño de Propiedad: 4381.49 m²
- Garages: 6
- Tipo de Propiedad: Industrial
- Status de Propiedad: En Renta
Agendar un Tour
What's Nearby?
Fomentado por Yelp
VALIDATION_ERROR: '' is too short
