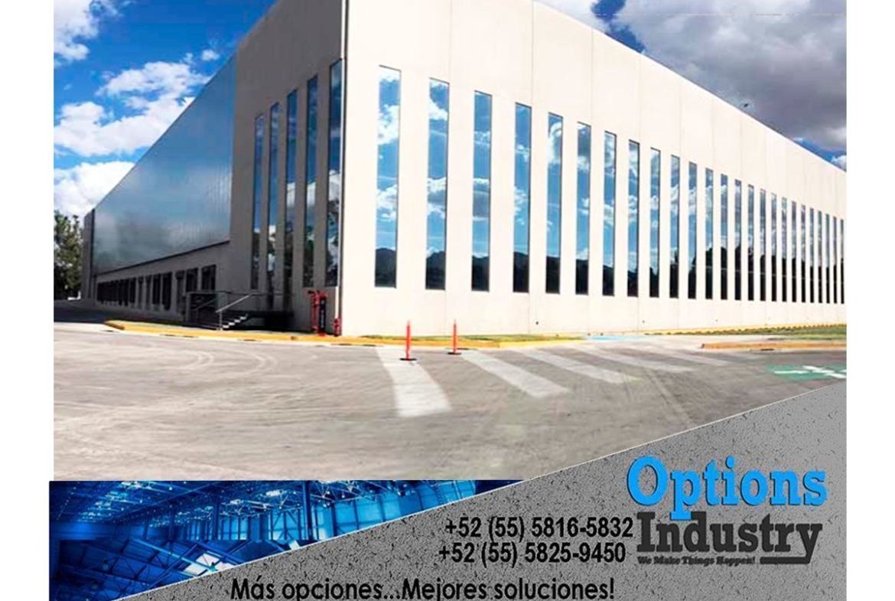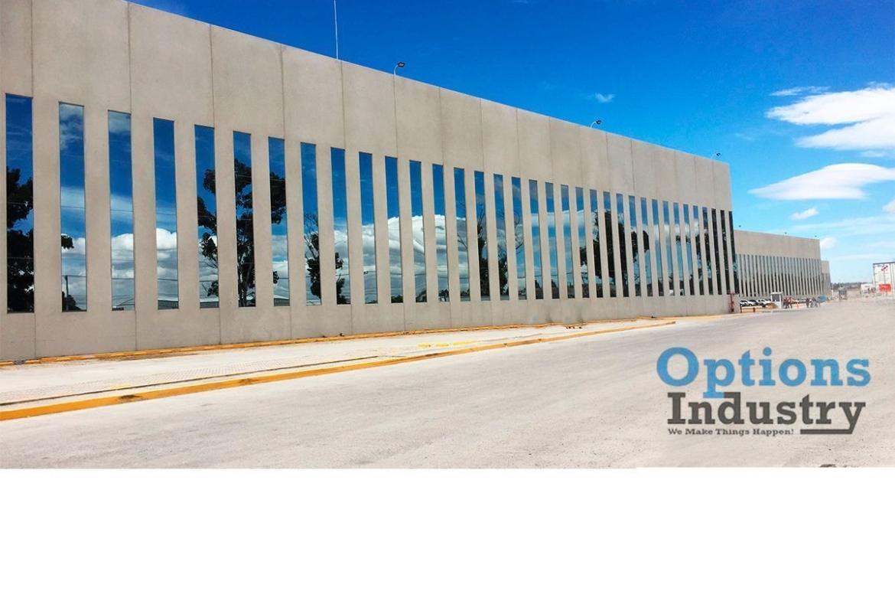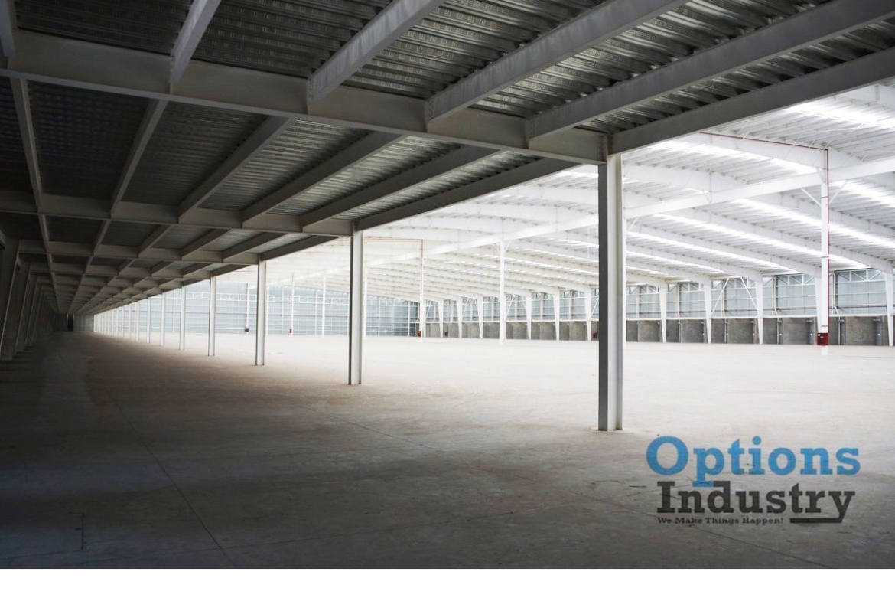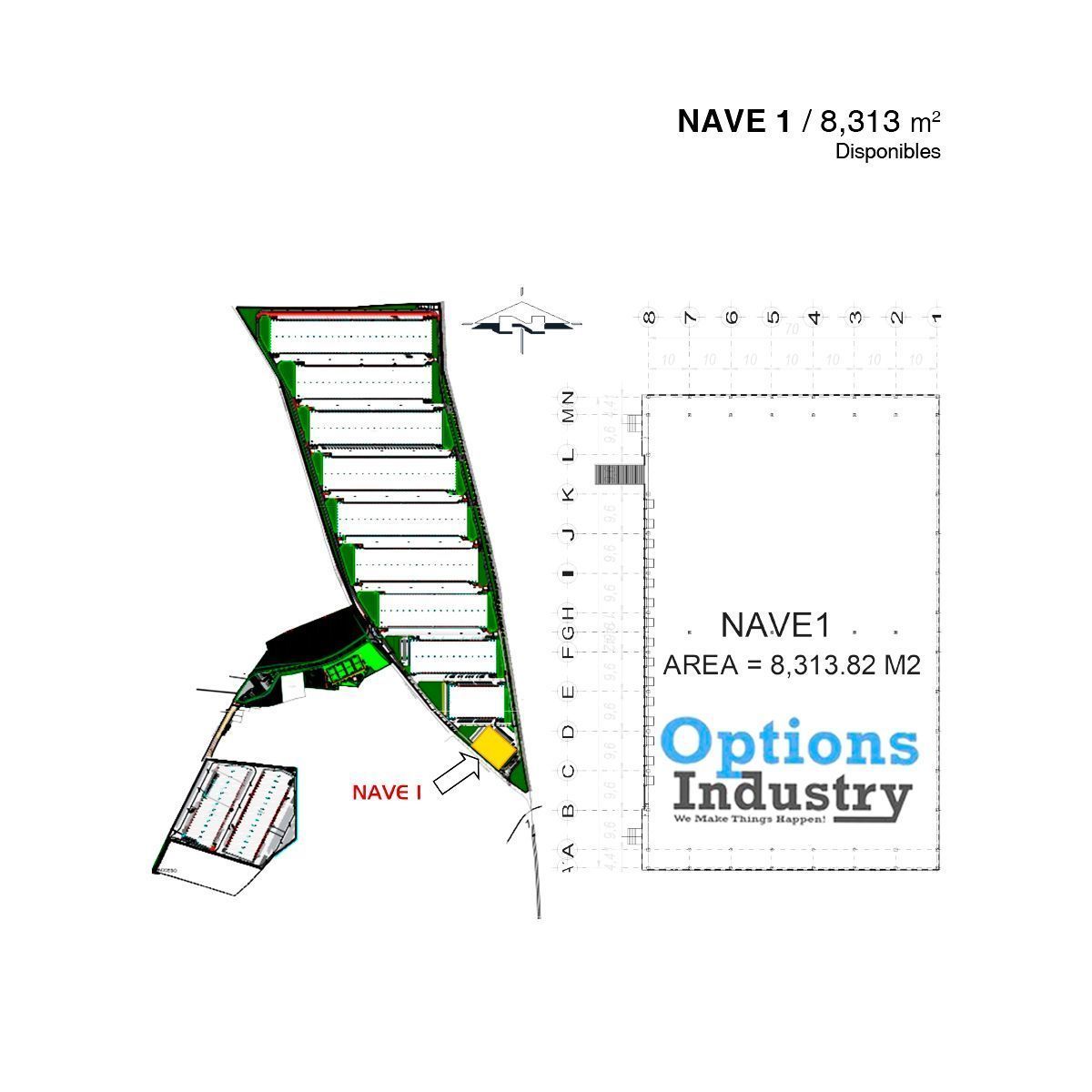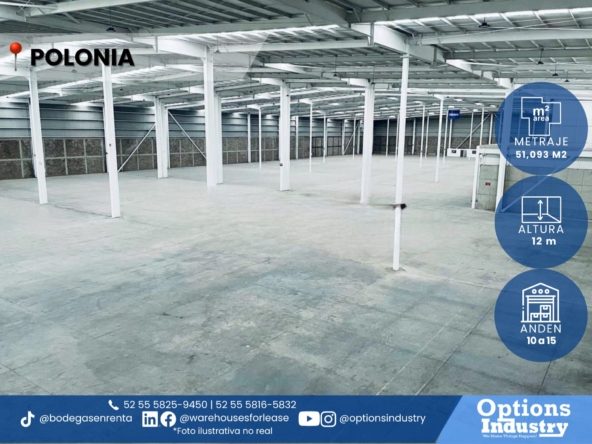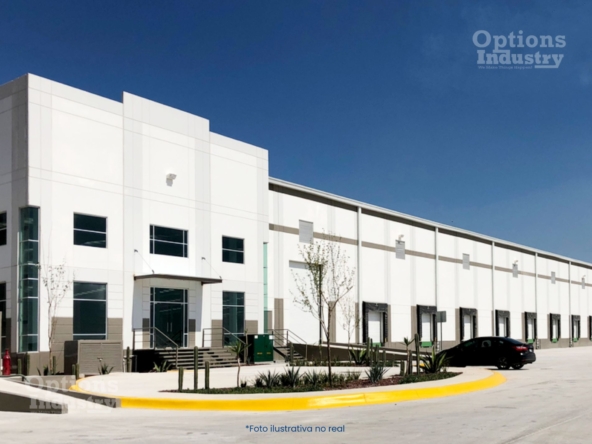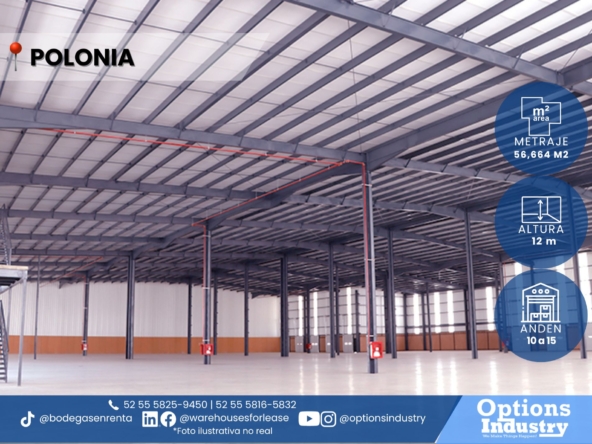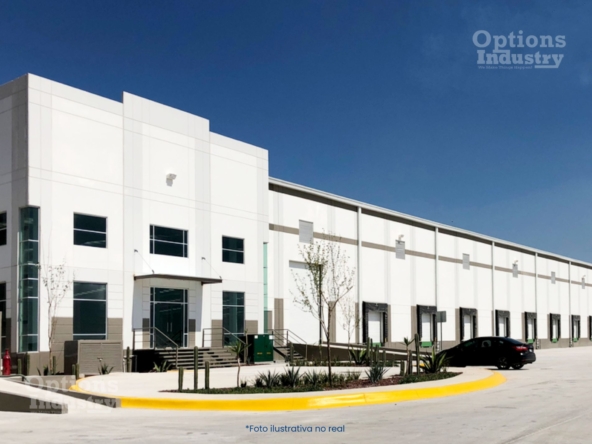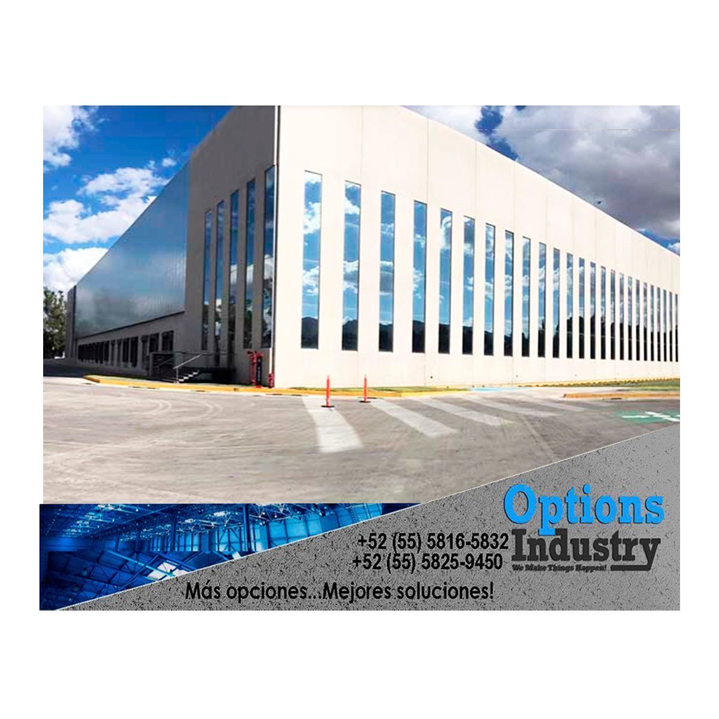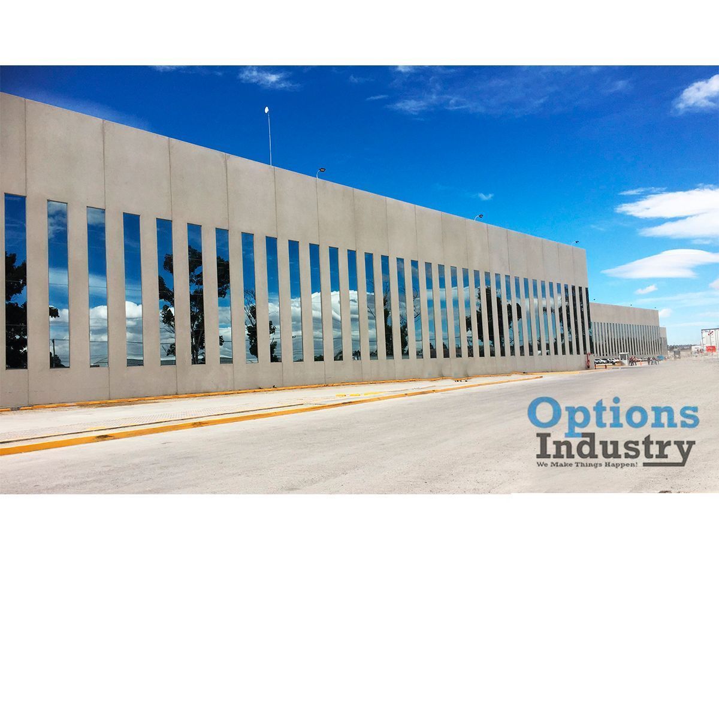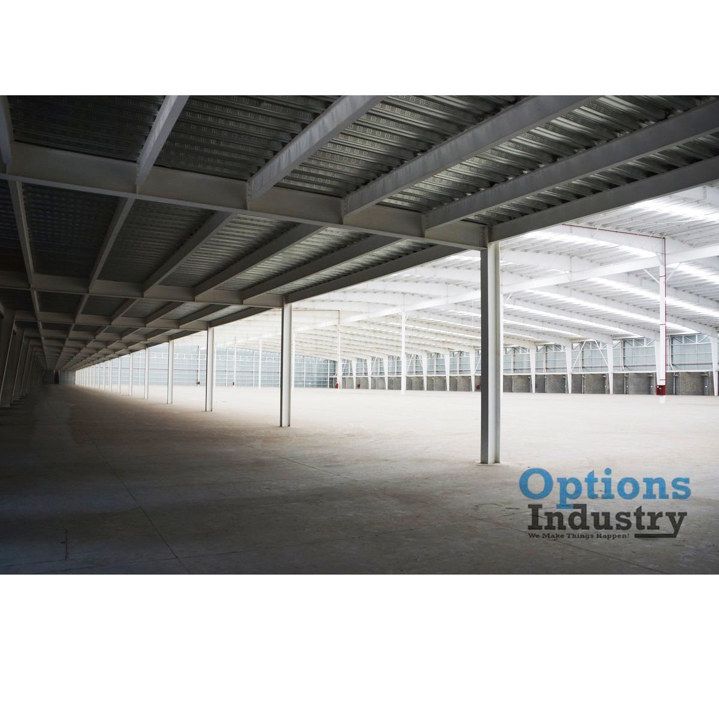Overview
- Industrial
- 10
- 8,313.82 m²
Descripción
Characteristics:
Warehouse 1 Available 8,313.82 m²
Courtyards at 50% of the total space, 80,000 m2 of green areas
Gaps between columns, 54 x 20 m
45 ° Cross Dock platforms, one for every 300 m2, 108 m
Minimum height 12 m
Leed, has the most recognized environmental certification in
U.S
Jointless, where forklifts never jump, zero maintenance
for life, floor without a single joint throughout the ship
Hydraulic leveling ramps on all platforms
Security with booths and perimeter CCTV
Concrete floor, with resistance of 15 tons per m2
Tilt-Up walls on platforms and facades
Butler structure
Multipanel ceilings with 2.5 ”thermo acoustic insulation
10% natural light (polycarbonate)
Led t5 lighting, save light efficiently
Fire system with global FM certification, sprinklers
(12 “loop sprinklers) optional, 2 3,000 hp diesel pumps
Natural ventilation, 2 changes per hour
The offices are adapted according to the client’s project
Energy with a capacity of 18,000 KVA’s
Dirección
Abrir en Google Maps- Dirección Tepotzotlán
- Ciudad Tepotzotlan
- Estado Estado de México
- País Mexico
Detalles
Actualizado en marzo 10, 2021 a 12:05 pm- Precio: REQUEST PRICE
- Tamaño de Propiedad: 8,313.82 m² m²
- Área de Solar: 8,313.82 m² m²
- Garages: 10
- Tipo de Propiedad: Industrial
- Status de Propiedad: En Renta

