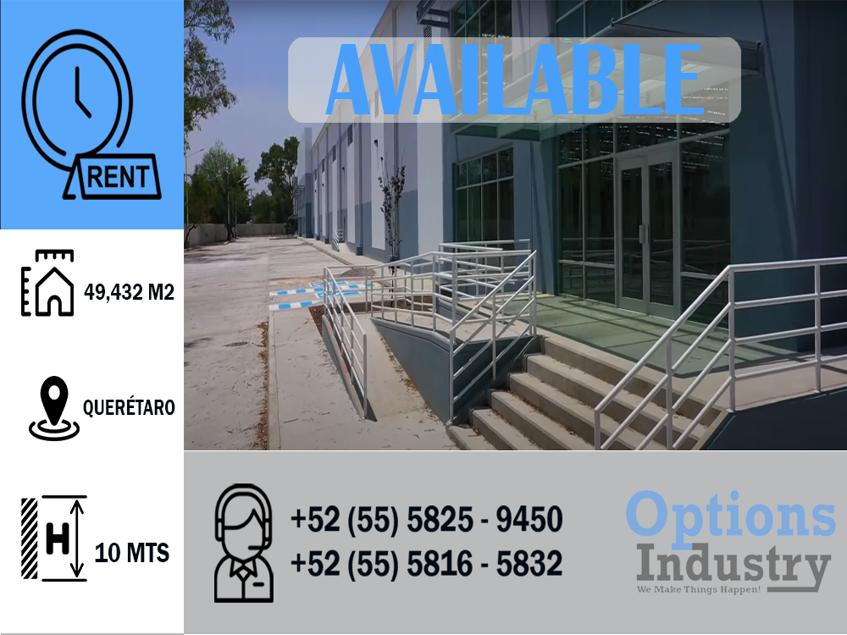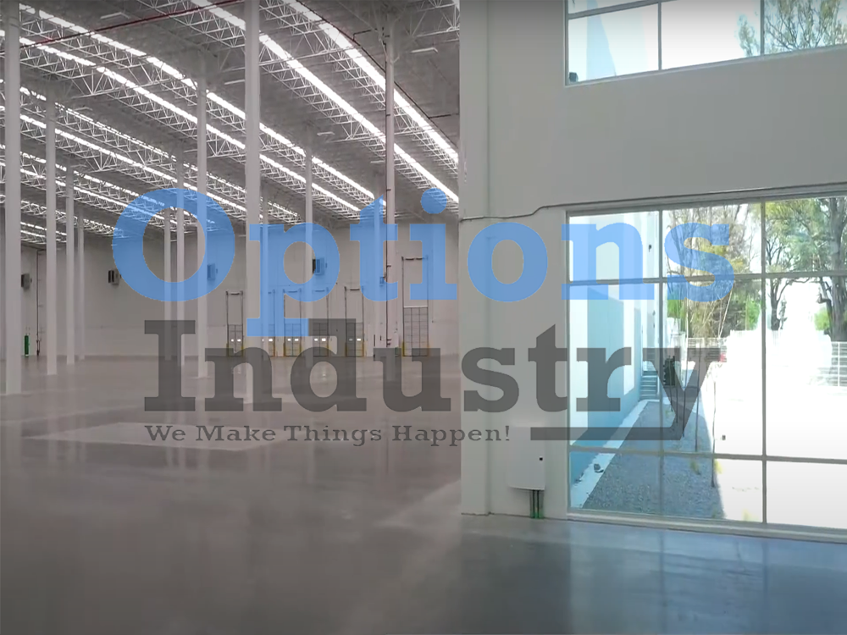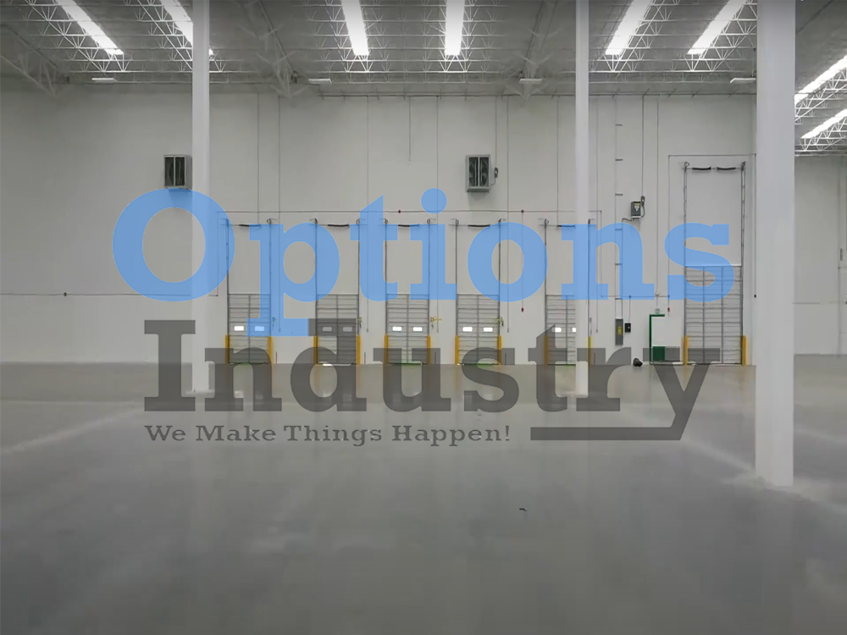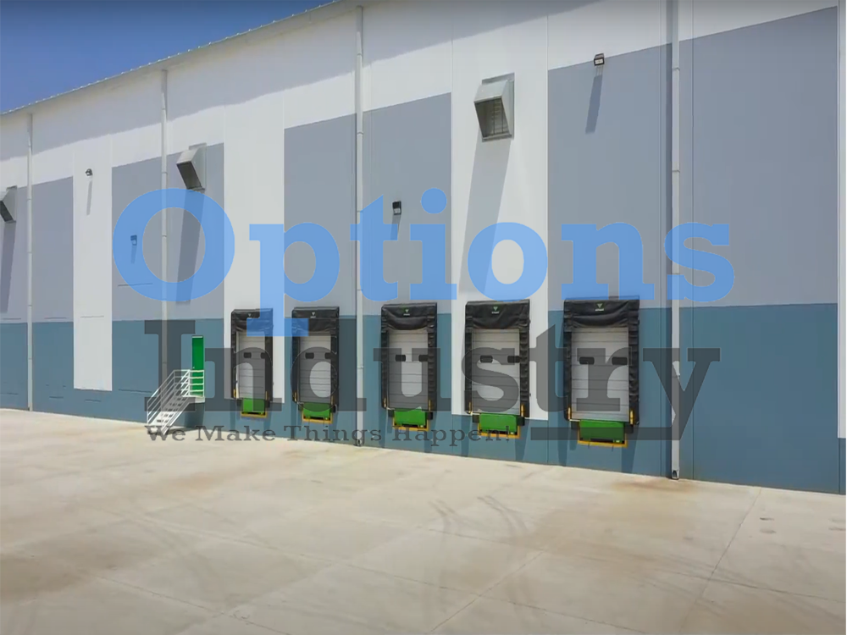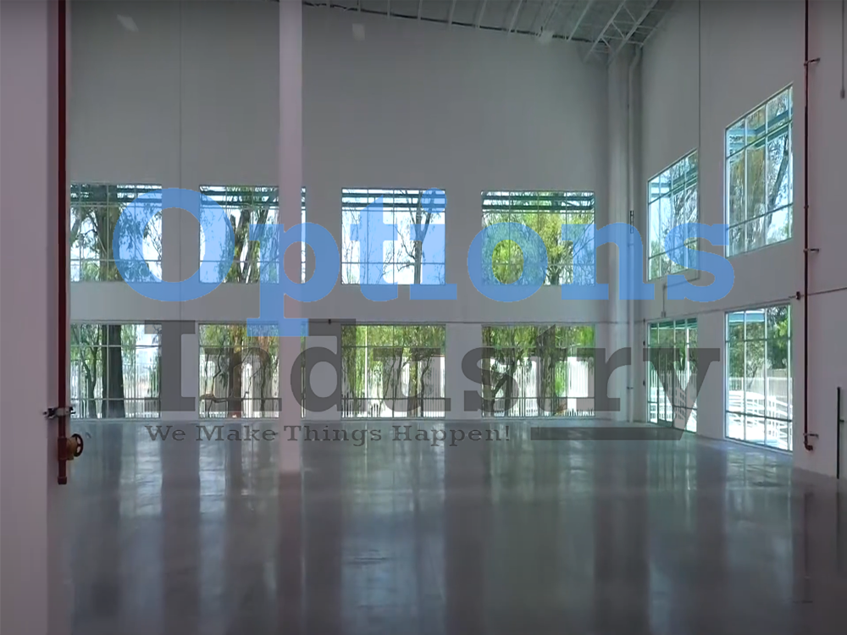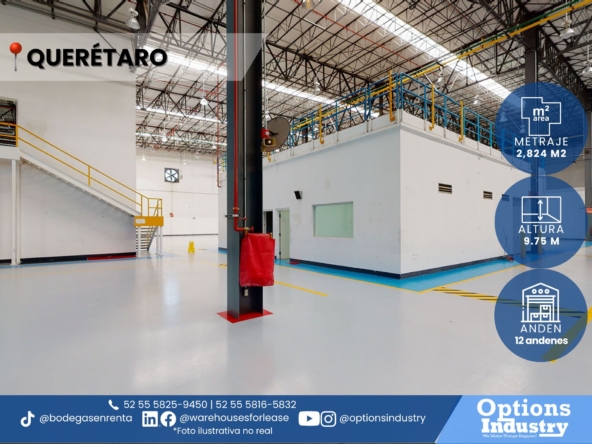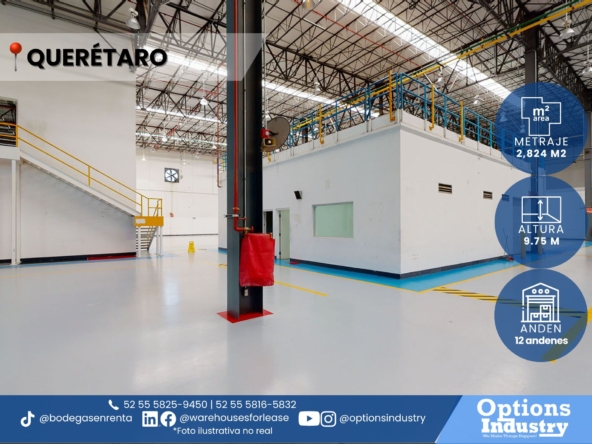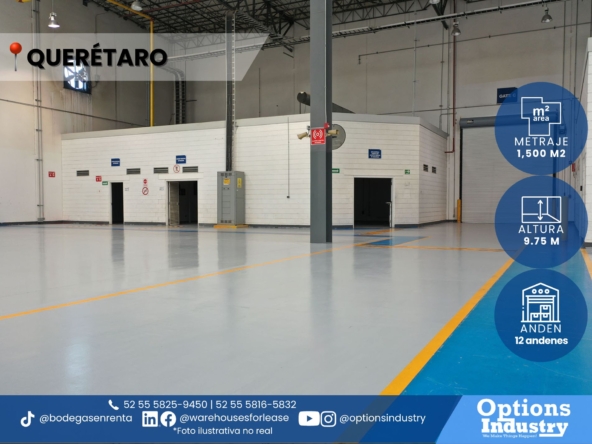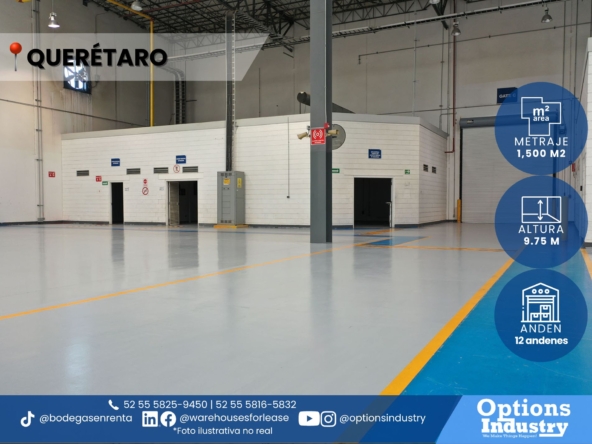Overview
ID de Propiedad: HZBR11886
- Industrial
- 20
- 49432
Descripción
BR11886
Total Land Area: 49,432 m2
• Leasable Area: 14,798 Phase I, 15,679 Phase II.
(30,477 m2
total)
• Office area: to be determined
• Free height: 9.75 m (32 ft)
• Type of Construction: 20 cm Tilt Up Concrete
• Loading Docks: Up to 24; each equipped with a
30,000 lbs. 6' x 8' Mechanical Dock Leveler, Kelley®
brand or similar.
• Space between columns: 15.24 m x 15.24 m
• Luminaires: T-5 LED luminaires.
• Natural Light: 5% acrylic laminate
• Roof: ZINTRO-ALUM CAL.24, with 3” fiberglass
open blankets
• Floor: 15 cm thick / 250 kg/cm2 f'c. FF=40 and FL=30
• Ventilation: 2 air changes per hour
• Fire Protection System: Hoses and Cabinets
• Car Parking Spaces: One every 250m2
Dirección
Abrir en Google Maps- Dirección El Marqués
- Ciudad El Márques
- Estado Querétaro
- País Mexico
Detalles
Actualizado en enero 19, 2022 a 4:36 pm- ID de Propiedad: HZBR11886
- Precio: Request rental price
- Tamaño de Propiedad: 49432 m²
- Garages: 20
- Tipo de Propiedad: Industrial
- Status de Propiedad: En Renta
Agendar un Tour
What's Nearby?
Fomentado por Yelp
Warning: Undefined array key 1 in /var/www/vhosts/options.com.mx/httpdocs/wp-content/themes/houzez/property-details/partials/yelp.php on line 52

