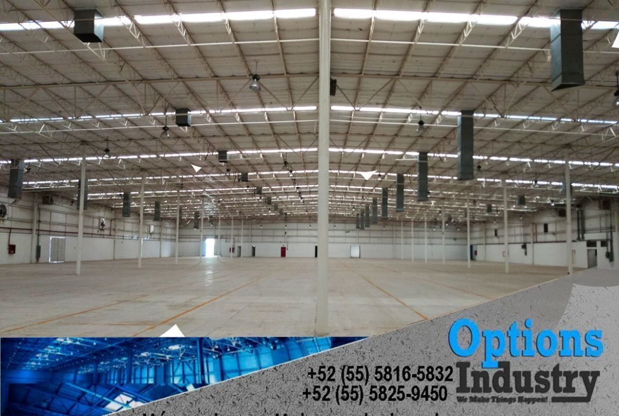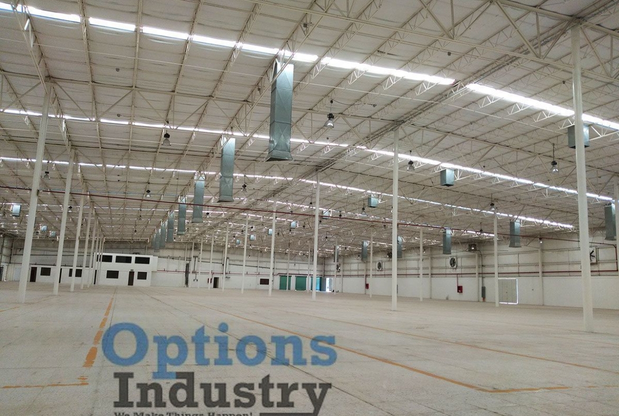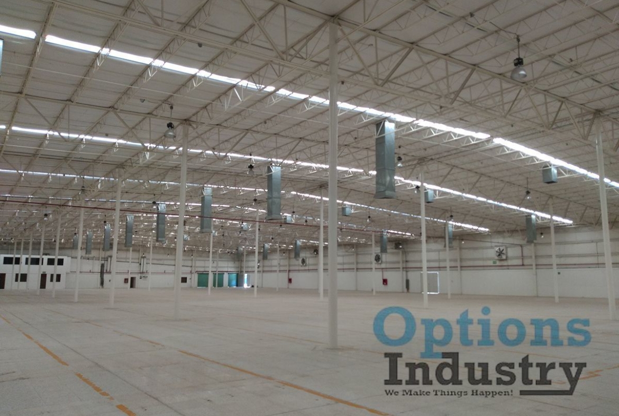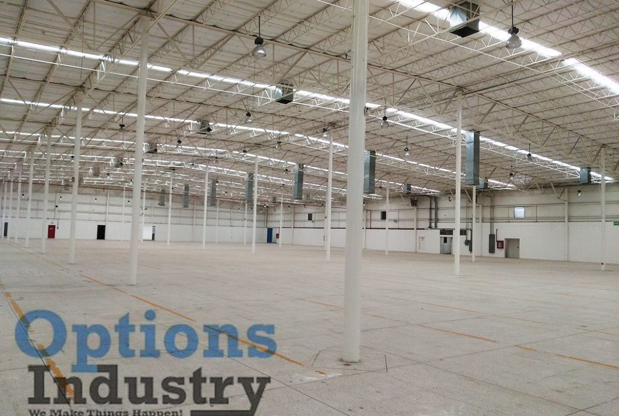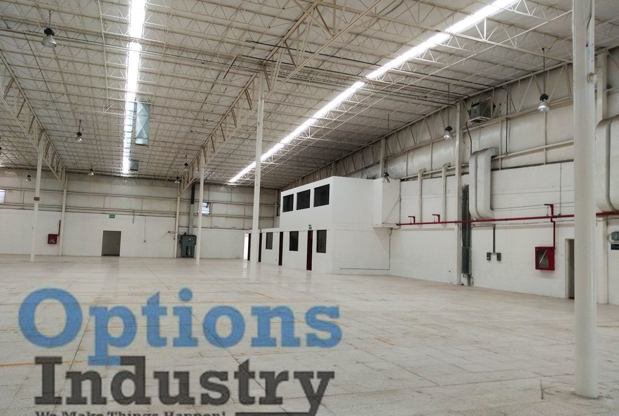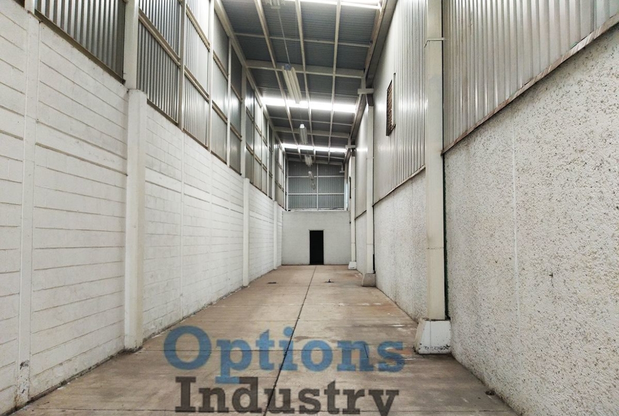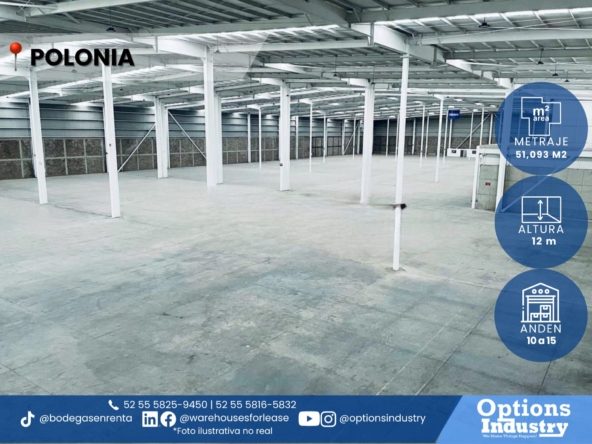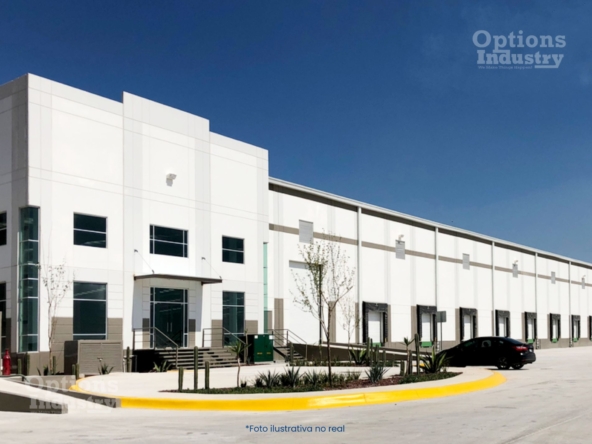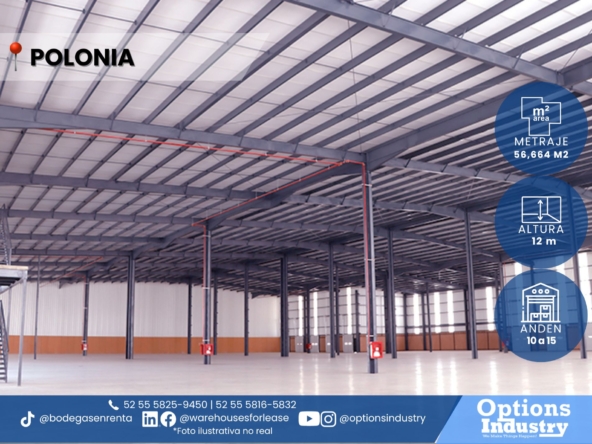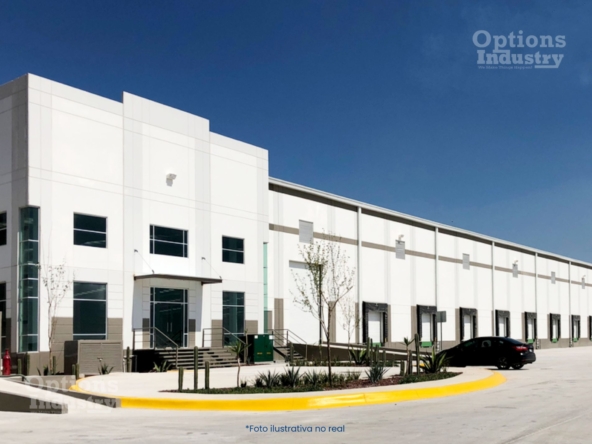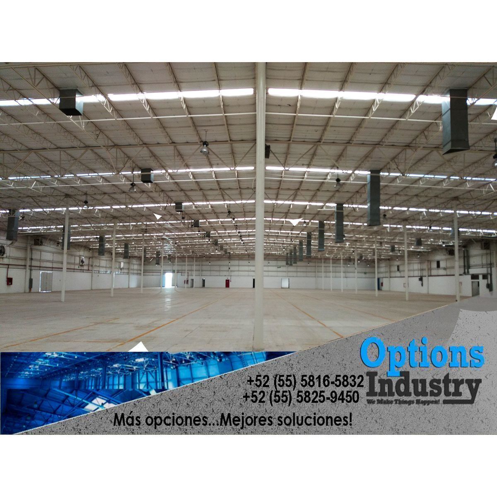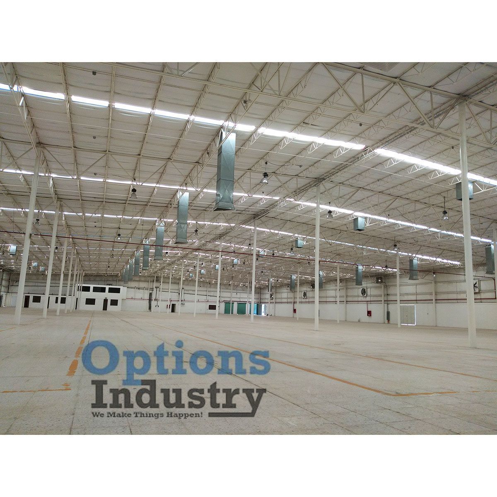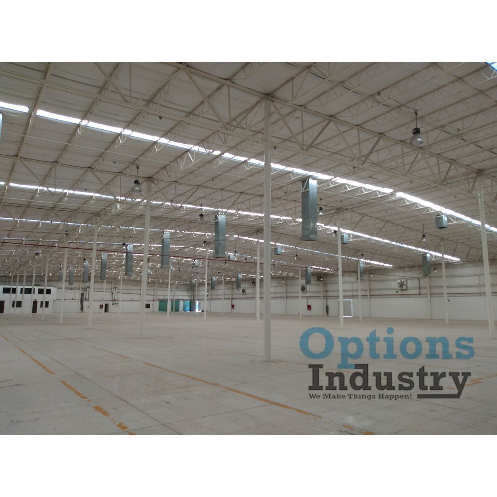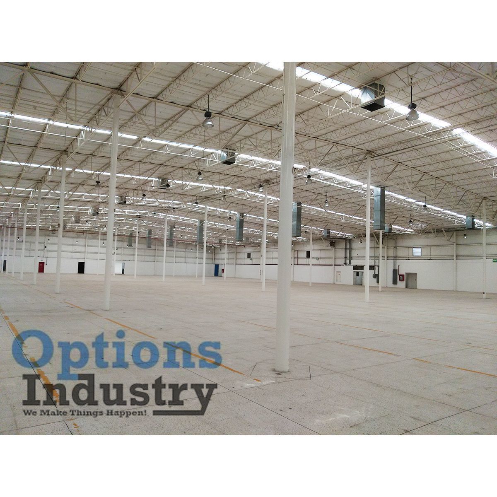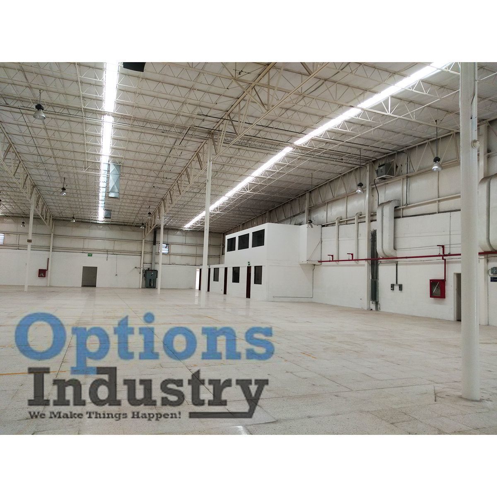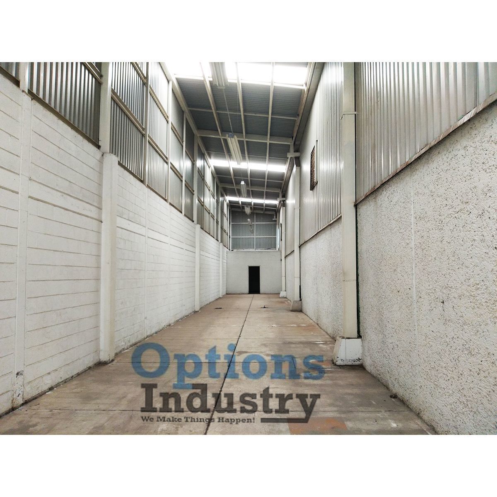Overview
- Industrial
- 10
- 7, 500 m2
Descripción
Characteristics:
Total land area: 10, 500 m2
Total built area: 7,500 m2
Main nave area: 6, 000 m2
Secondary warehouse area: 1, 000 m2
Office area: 500 m2
Minimum height of 7.6 meters and maximum of 9 meters
2 curtains to enter
3 platforms with leveling ramp
Railyard
24/7 security and surveillance booth
Bathrooms
Heavy duty concrete floor
Thermo acoustic ceiling with translucencies that provide 5% natural lighting
Air wash installation
Reinforced concrete wall
24 parking spaces
Dirección
Abrir en Google Maps- Dirección Iztapalapa
- Ciudad Iztapalapa
- Estado Ciudad de Mexico
- País Mexico
Detalles
Actualizado en marzo 10, 2021 a 11:50 am- Precio: REQUEST PRICE
- Tamaño de Propiedad: 7, 500 m2 m²
- Área de Solar: 7, 500 m2 m²
- Garages: 10
- Tipo de Propiedad: Industrial
- Status de Propiedad: En Renta
Características
Agendar un Tour
What's Nearby?
Fomentado por Yelp
VALIDATION_ERROR: '' is too short

