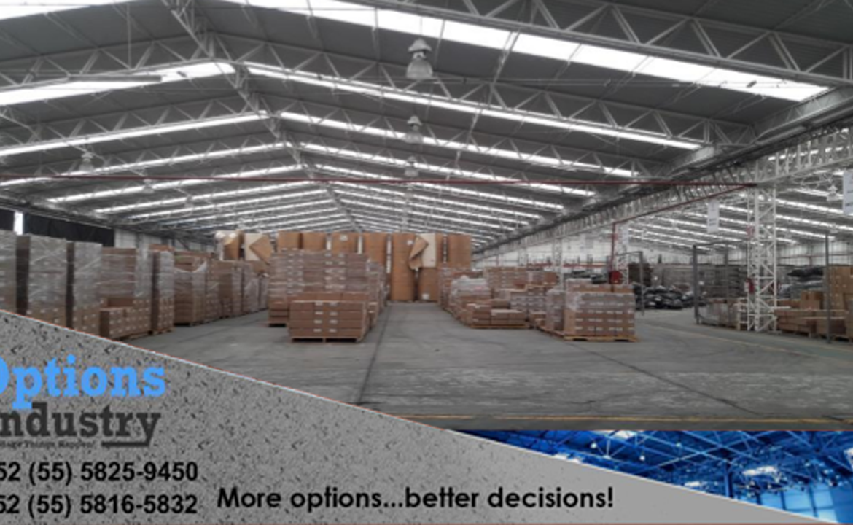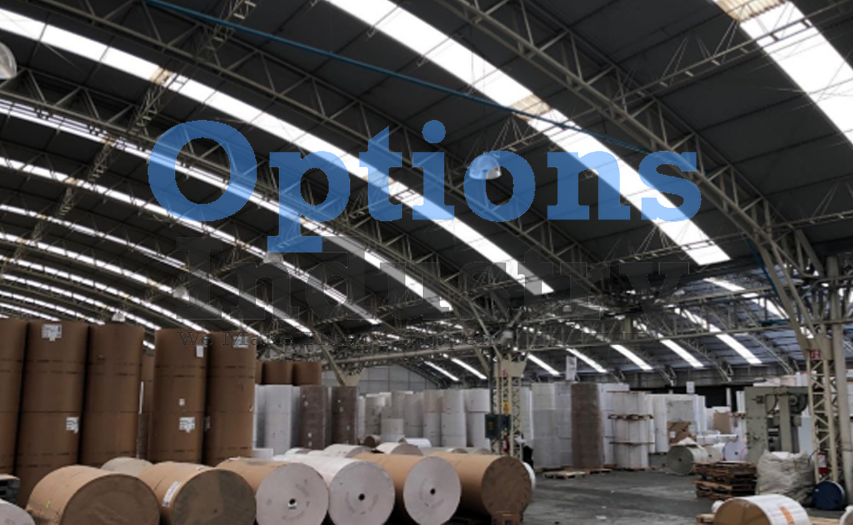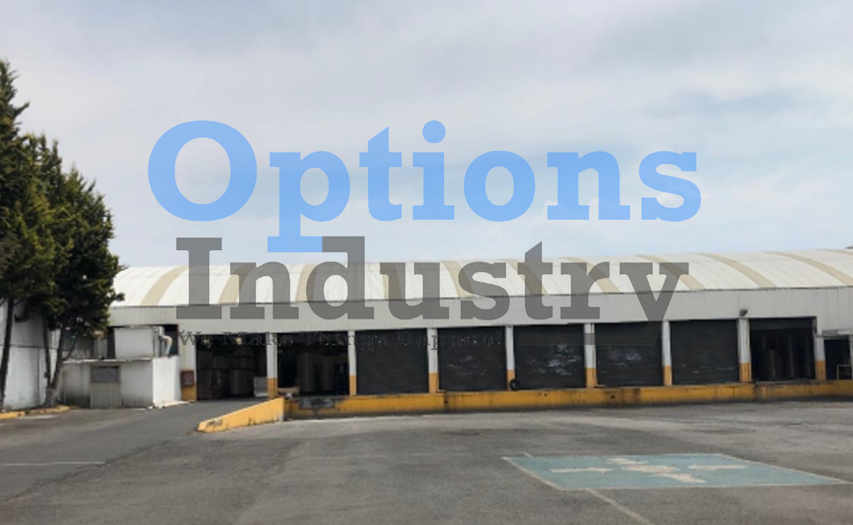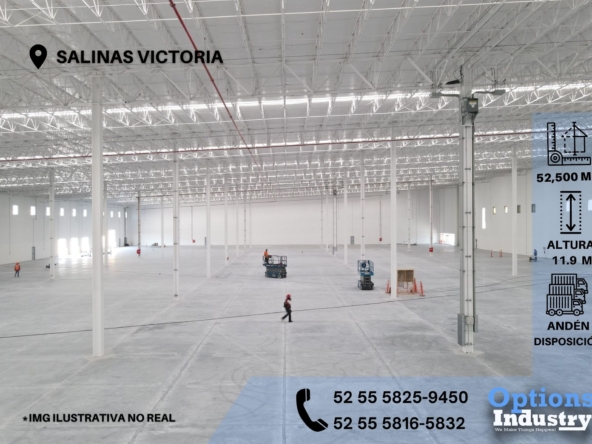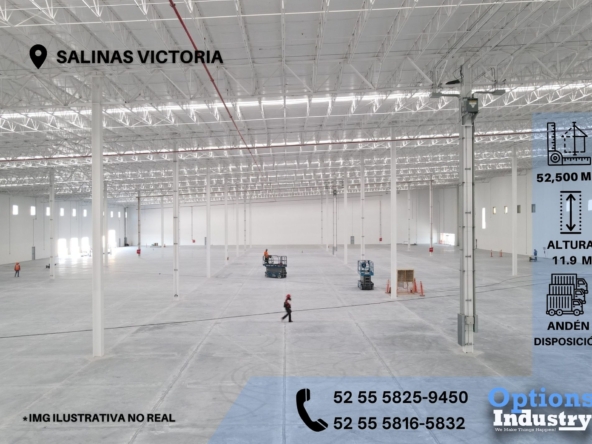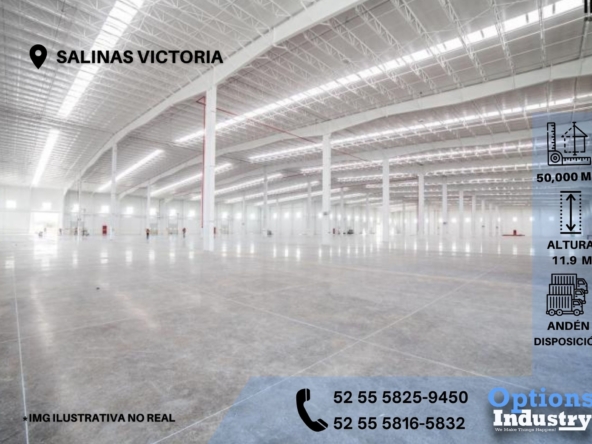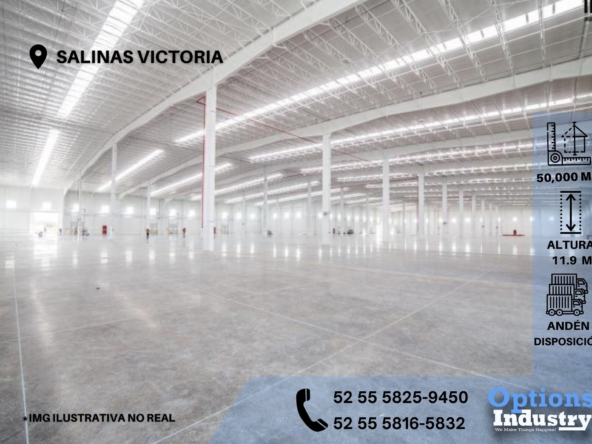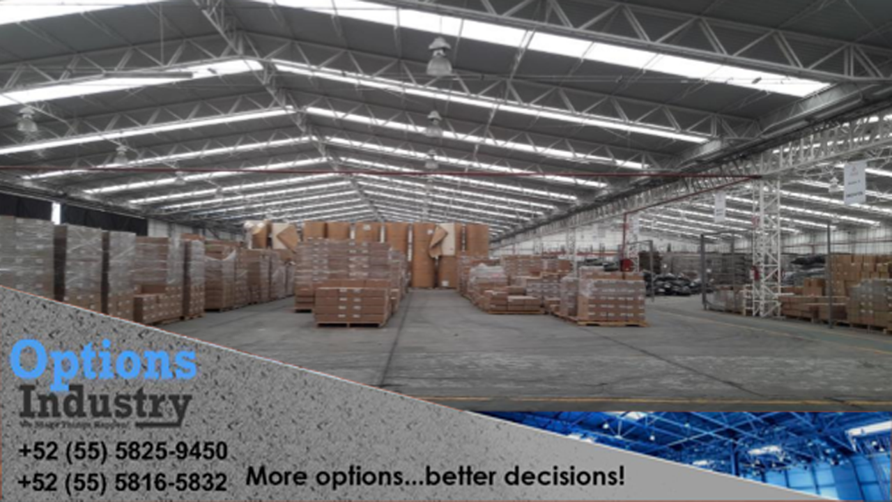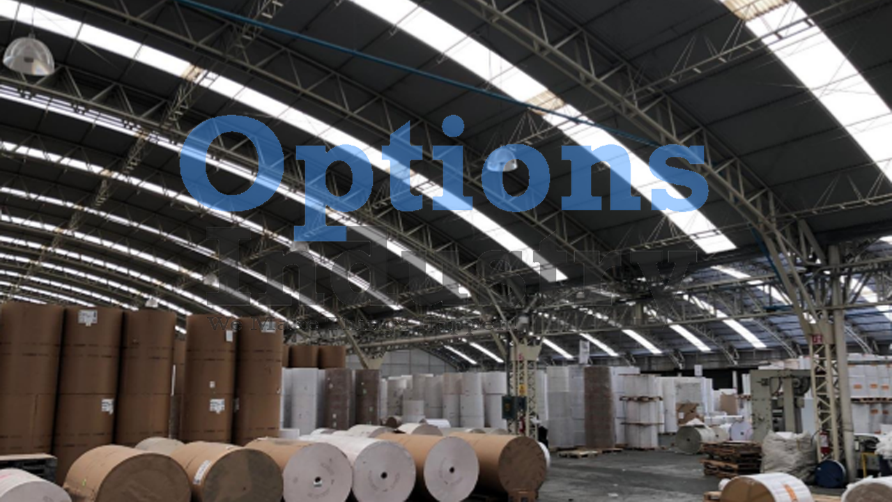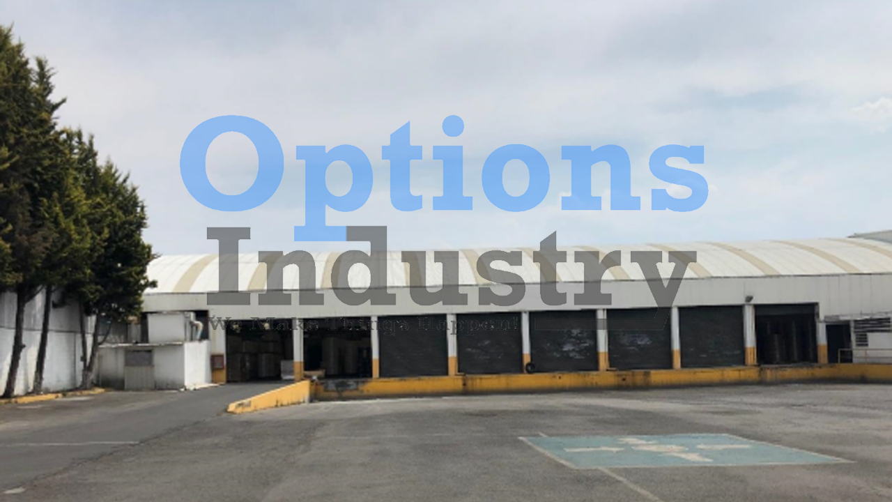En Renta
Toluca
Excellent opportunity to rent a industrial warehouse in Toluca
Overview
ID de Propiedad: HZBR11419
- Industrial
- 60
- 15970
Descripción
BR11419
Total area: 15,970 M2
Two Warehouses
Warehouse 1:
Surface :7,930 m2
Warehouse 2:
Surface :3,370 m2
Railyard
Area :4,670 m2
Two Office Blocks. 418 m2
Substation Machine Room.
Laboratory.
General services:
Roofed parking 4 vehicles.
Two guardhouses. Dinning room.
Dressing rooms for men and women.
Apartment with 2 bedrooms.
Rainwater cistern 20,000 lts.
20,000 Lts production tank
Tanker for services 10,000 Lts.
Electric power.
Warehouse 1:
Area 7,930 m2
Roof type: Arch
Fencing height: 2.8 mts
Height to ceiling supports: 5mts
Maximum ceiling height: 10 meters
Ramp capacity: 7 trailers
Download area.
Bathrooms used
Warehouse 2
Surface 3,370 m2
Roof type: Drop gable
Fencing height: 2.8 mts
Height to ceiling supports: 5mts
Maximum ceiling height: 7.3 meters
Ramp capacity: 1 trailer
Download area.
Bathrooms used
Request the rental price, call us
Dirección
Abrir en Google Maps- Dirección Toluca
- Ciudad Toluca
- Estado Estado de México
- País Mexico
Detalles
Actualizado en marzo 9, 2021 a 11:41 am- ID de Propiedad: HZBR11419
- Precio: Request the rental price, call us
- Tamaño de Propiedad: 15970 m²
- Área de Solar: 15970 m²
- Garages: 60
- Tipo de Propiedad: Industrial
- Status de Propiedad: En Renta
Agendar un Tour
What's Nearby?
Fomentado por Yelp
Información de Contacto
Ver ListadosPropiedades Similares
Amazing industrial warehouse for rent in Salinas Victoria, Nuevo León
Salinas Victoria Detalles
hace 2 días
Increíble bodega industrial en alquiler en Salinas Victoria, Nuevo León
Salinas Victoria Detalles
hace 2 días
Oportunidad de renta de bodega en Salinas Victoria, Nuevo León
Salinas Victoria Detalles
hace 2 días

