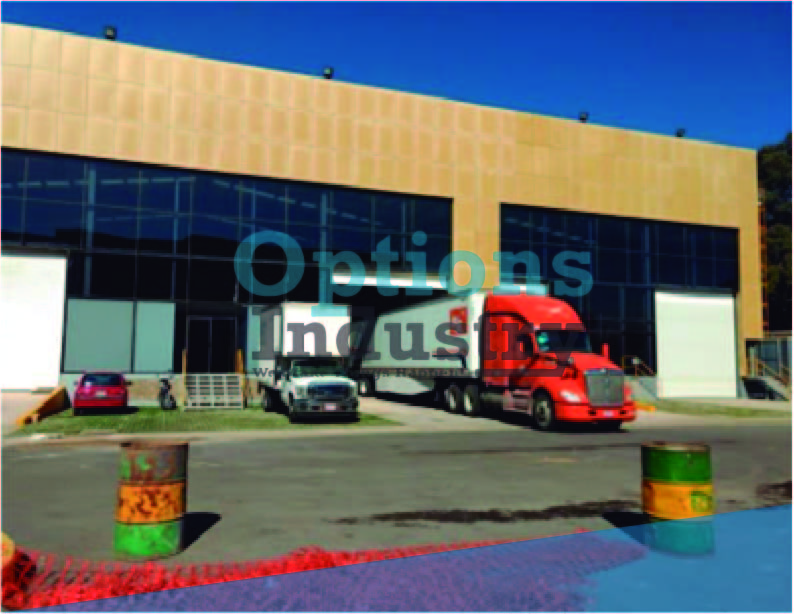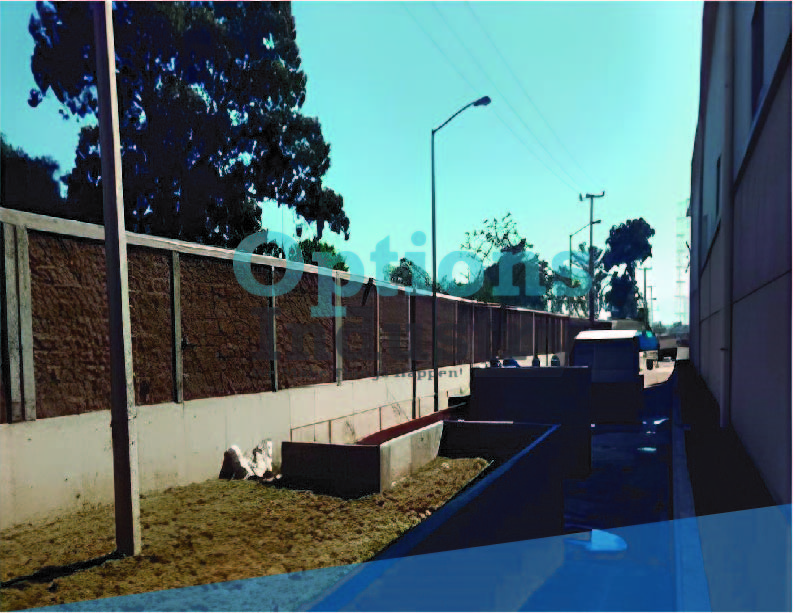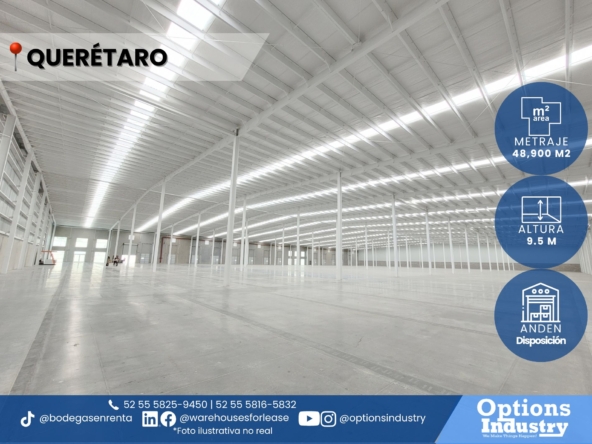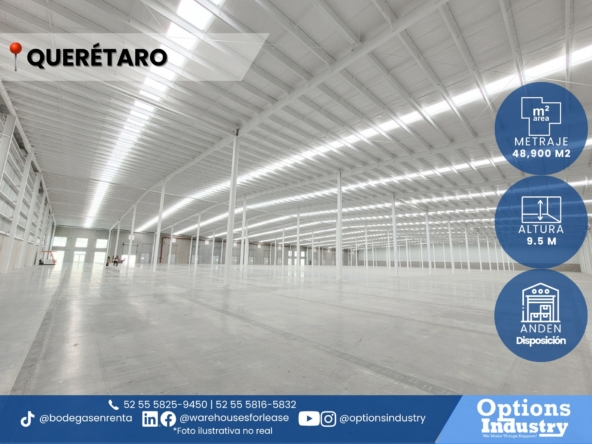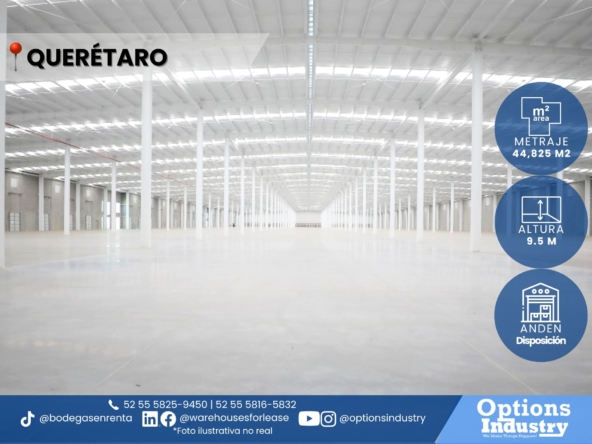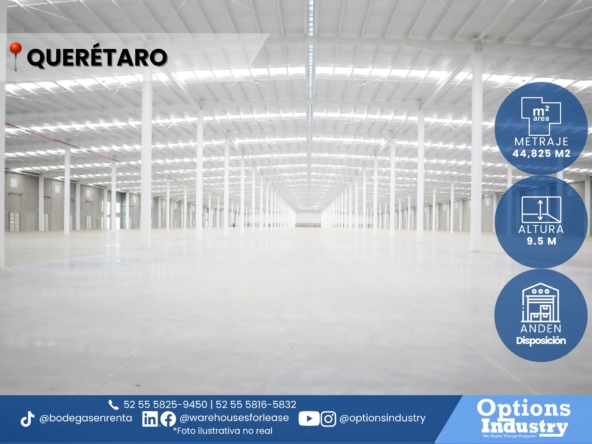Overview
ID de Propiedad: HZBR11994
- Industrial
- 1
- 1898.84
Descripción
BR11994
AVAILABLE SPACE: 1,898.84 m2
Paths
Electrical installation:
The general network has the necessary preparations to request contracting and connection of energy before CFE.
The park has transformers and pipelines.
Hydrosanitary installation:
Drinking water supply is through a well and distribution to warehouses is by gravity with an elevated tank. The main sanitary network discharges to the treatment plant
Pluvial Installation:
Rainwater is captured by storm drains and the discharge from the main network is to a storm tank for its evacuation outside the park and a part is recovered for irrigation and a fire-fighting system.
Fire protection system:
The system consists of pumping equipment and a fire-fighting network pressurizer, each warehouse has its own fire-fighting cabinet
Security system:
The park has a network of closed-circuit cameras distributed throughout the park and in control booths, at the top of the perimeter fence we have an electrified mesh and the warehouses have an alarm system and a panic button.
Structure and Facade:
The warehouse is based on structural frames, which are planted on prefabricated foundations, the roof is made of sheet metal and the dividing walls are prefabricated concrete, the facade is mounted on PTR racks and is based on aluminum and tempered glass windows. and a polymer concrete porch.
MXN $100 M2 VAT
Dirección
Abrir en Google Maps- Dirección Texcoco
- Ciudad MEXICO
- Estado Estado de México
- País Texcoco
Detalles
Actualizado en mayo 26, 2022 a 3:08 pm- ID de Propiedad: HZBR11994
- Precio: MXN $100 M2 + VAT
- Tamaño de Propiedad: 1898.84 m²
- Garage: 1
- Tipo de Propiedad: Industrial
- Status de Propiedad: En Renta
Agendar un Tour
Video
What's Nearby?
Fomentado por Yelp
Warning: Undefined array key 1 in /var/www/vhosts/options.com.mx/httpdocs/wp-content/themes/houzez/property-details/partials/yelp.php on line 52
Información de Contacto
Ver ListadosPropiedades Similares
Renta de espacio industrial con sistema contra incendios en Querétaro
Querétaro Detalles
hace 2 días



