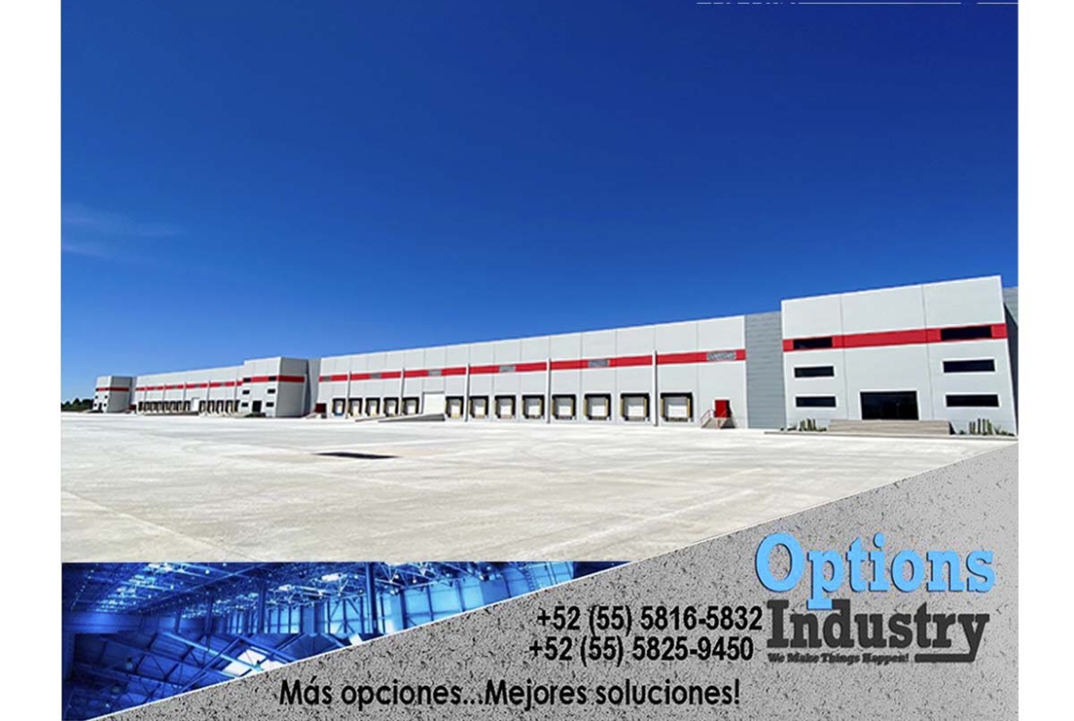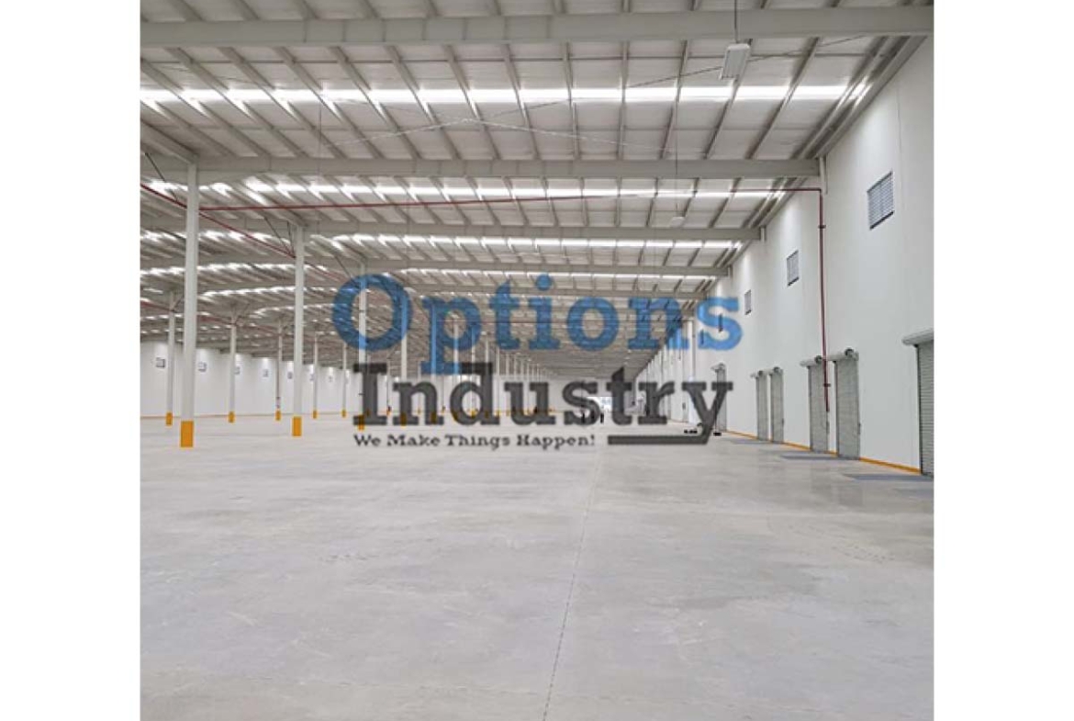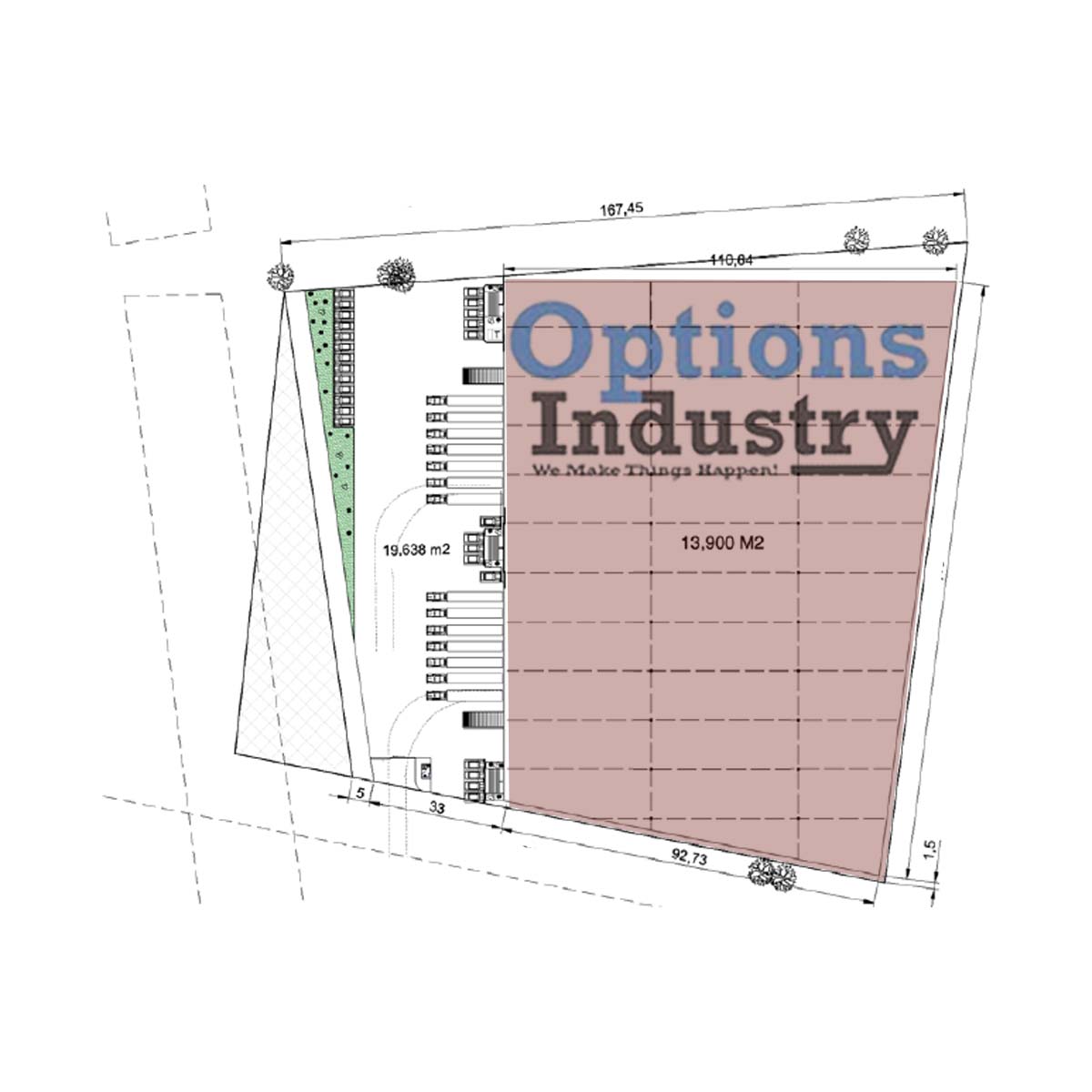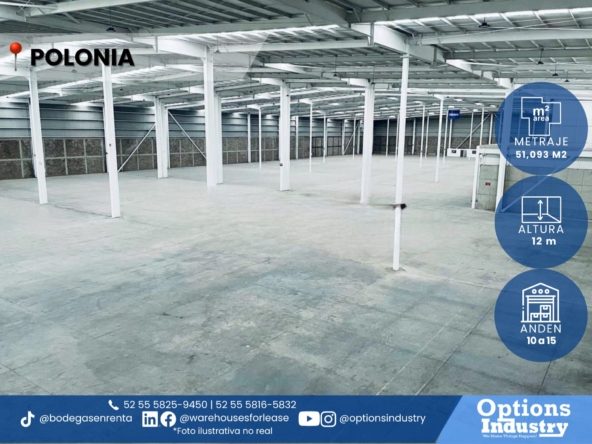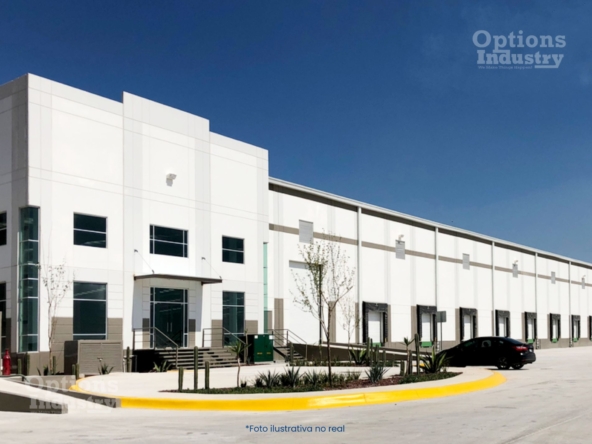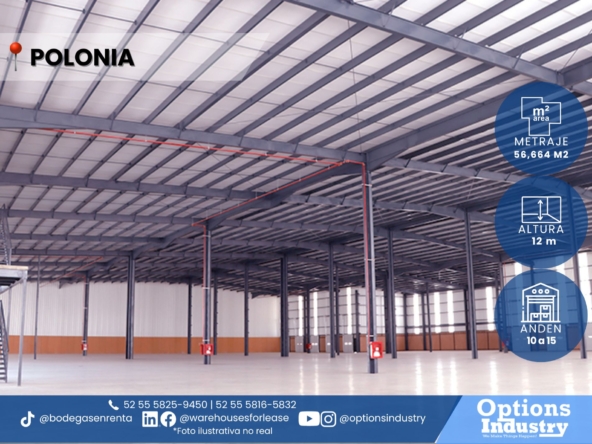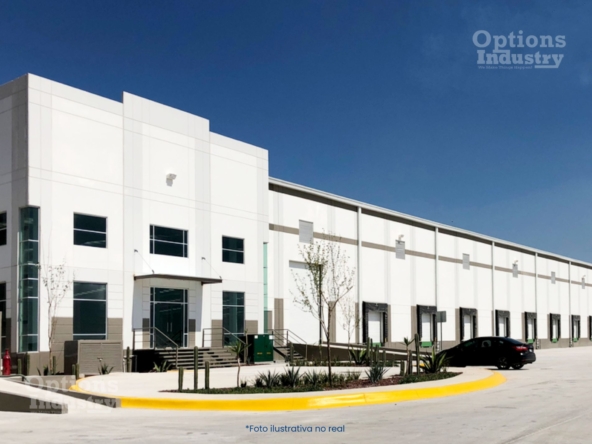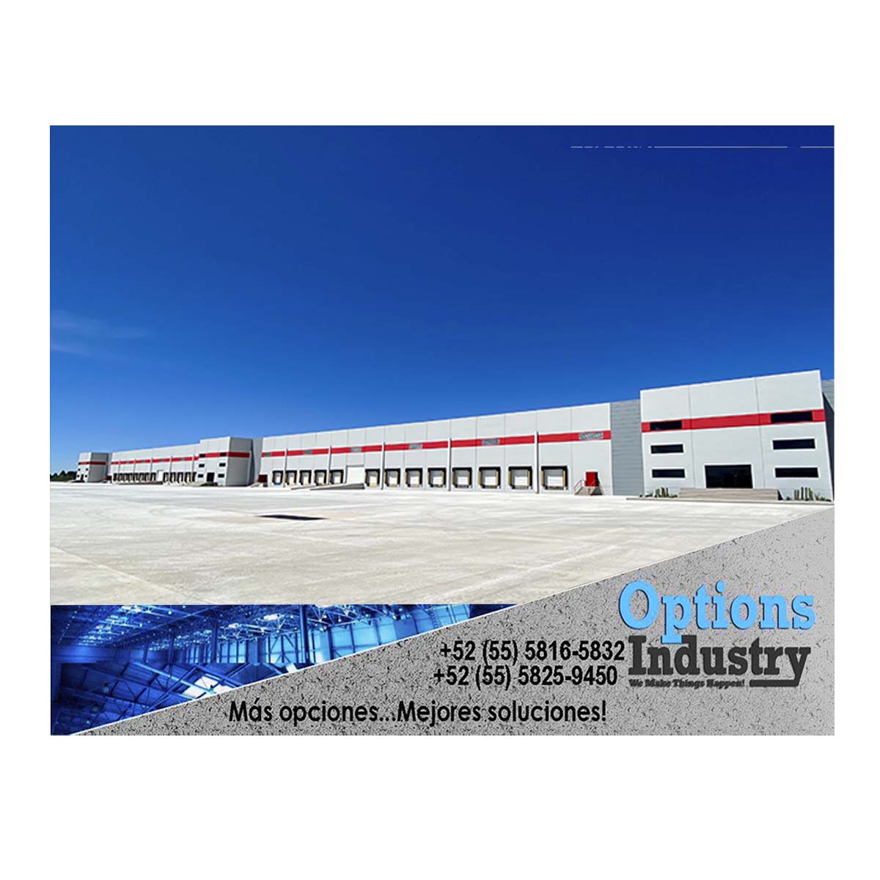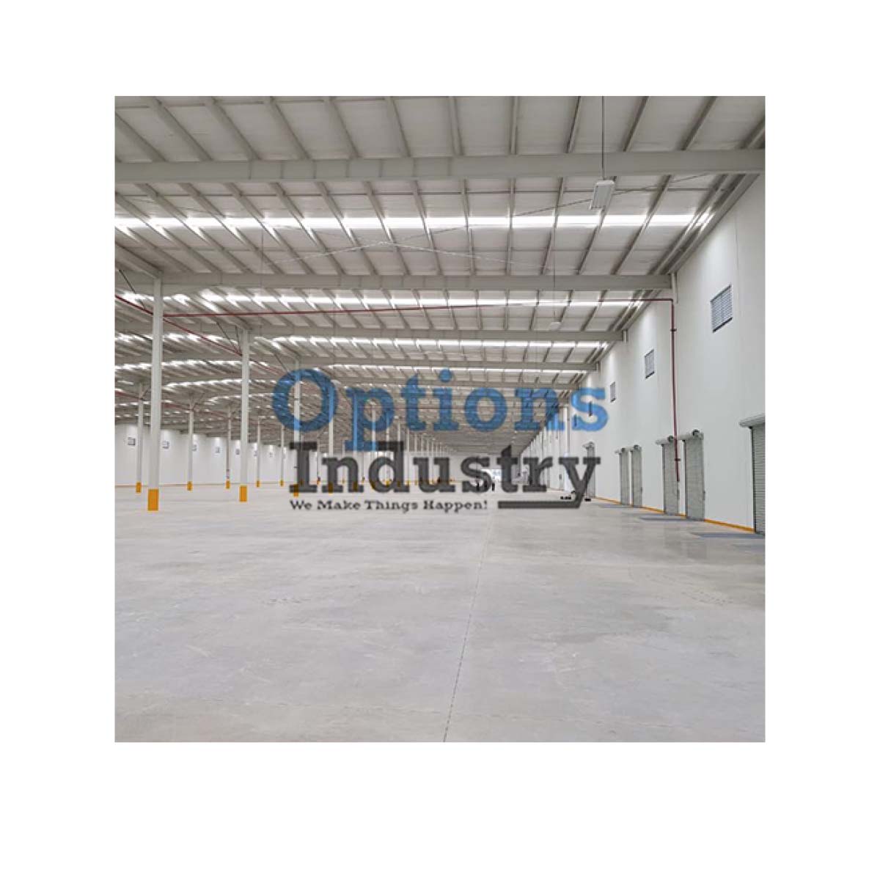Overview
- Industrial
- 52
- 13900 m2
Descripción
Total Area of the Warehouse: 13,900 m2
Subdibidible in modules from 7,000 m2
• Custom built offices
• Parking for offices and staff
• Average warehouse height of 10 meters
• Maneuvering yard of 5,000 m2
• Concrete walls “tilt up”
• 14 platforms and 2 access ramps
• Capacity in floors of 10 Ton per m2
• Network system against fire.
• 10% natural lighting in warehouse
• Lighting based on saving LED lamps
• All the necessary services for any
type of company
Dirección
Abrir en Google Maps- Dirección Tultepec
- Ciudad Tultepec
- Estado Estado de México
- País Mexico
Detalles
Actualizado en marzo 9, 2021 a 1:21 pm- Precio: REQUEST PRICE
- Tamaño de Propiedad: 13900 m2 m²
- Área de Solar: 13900 m2 m²
- Garages: 52
- Tipo de Propiedad: Industrial
- Status de Propiedad: En Renta
Agendar un Tour
What's Nearby?
Fomentado por Yelp
VALIDATION_ERROR: '' is too short

