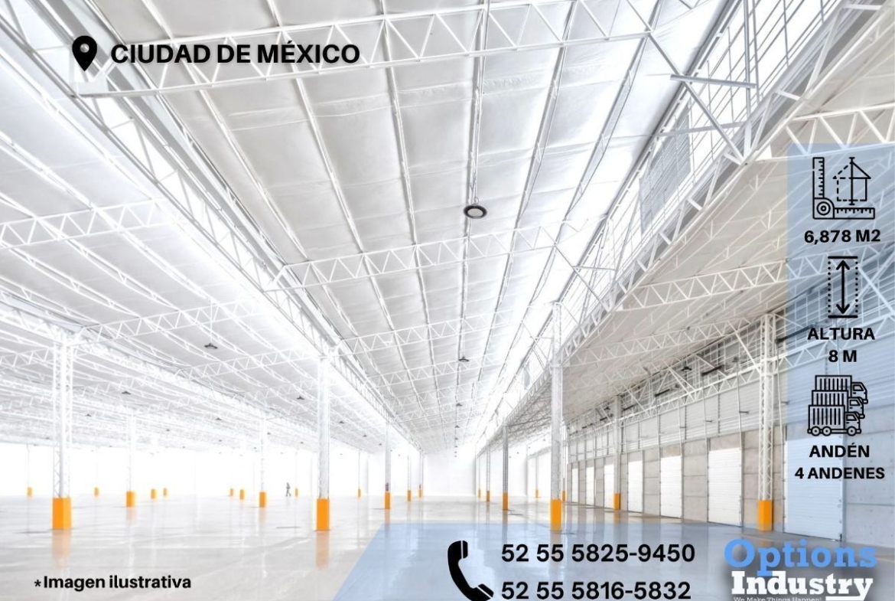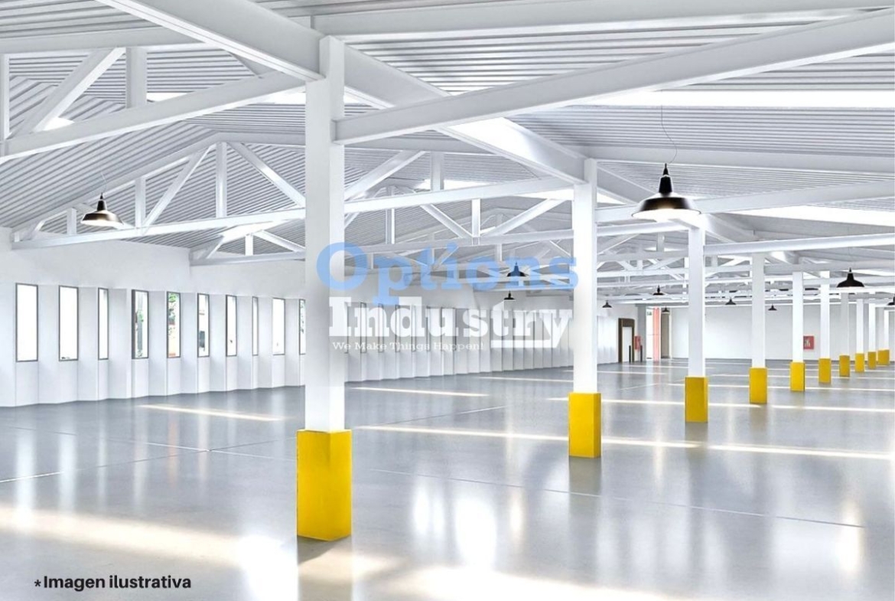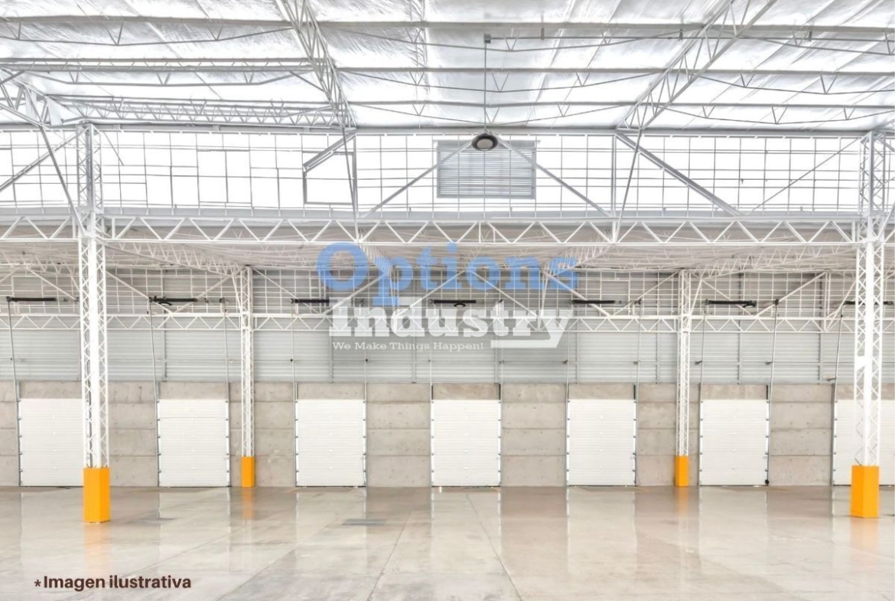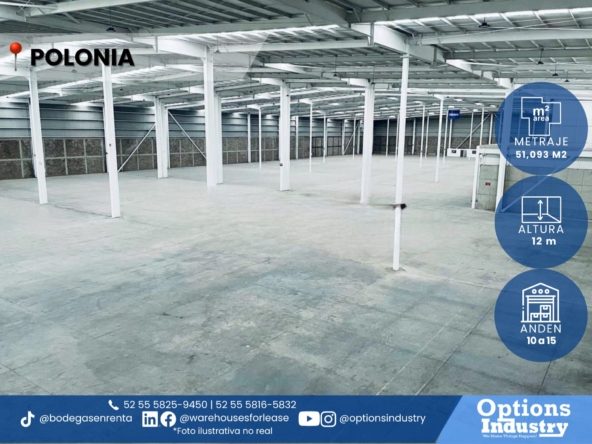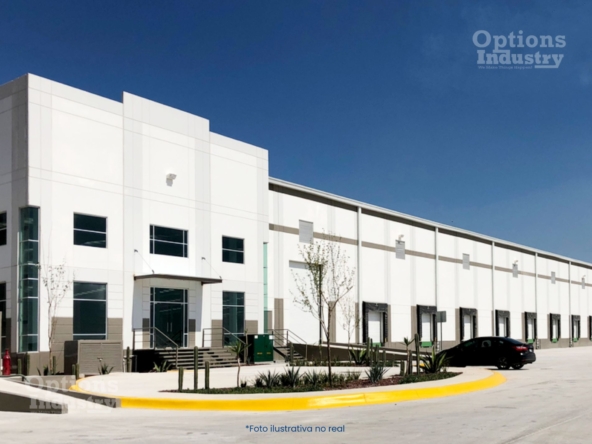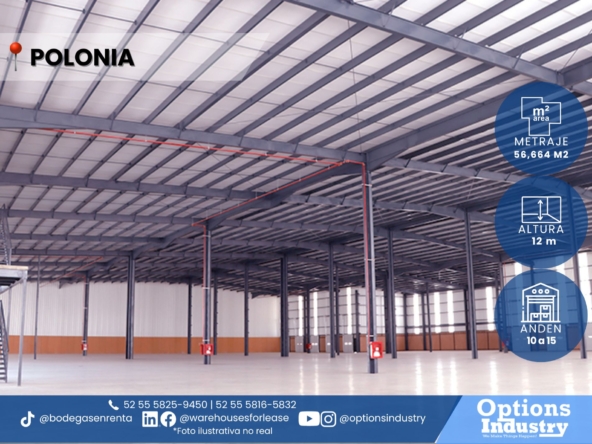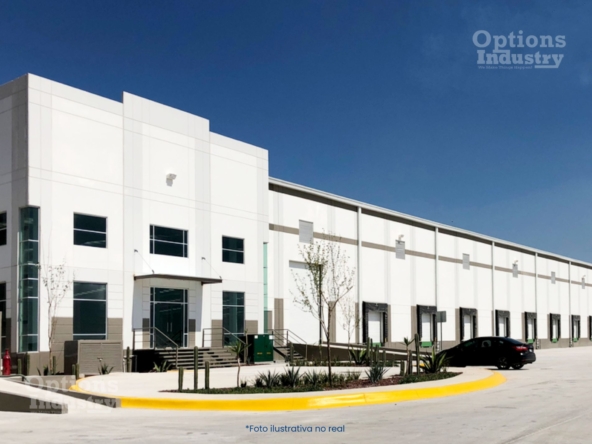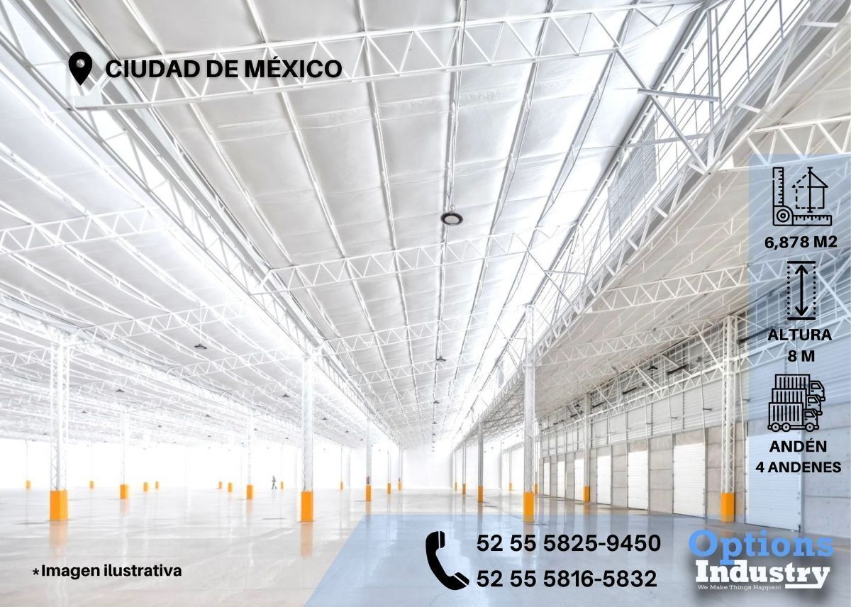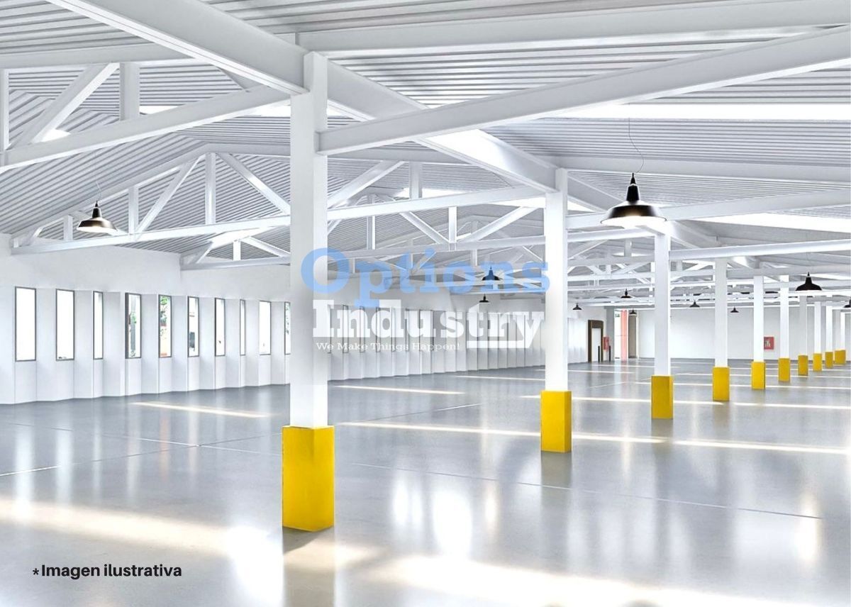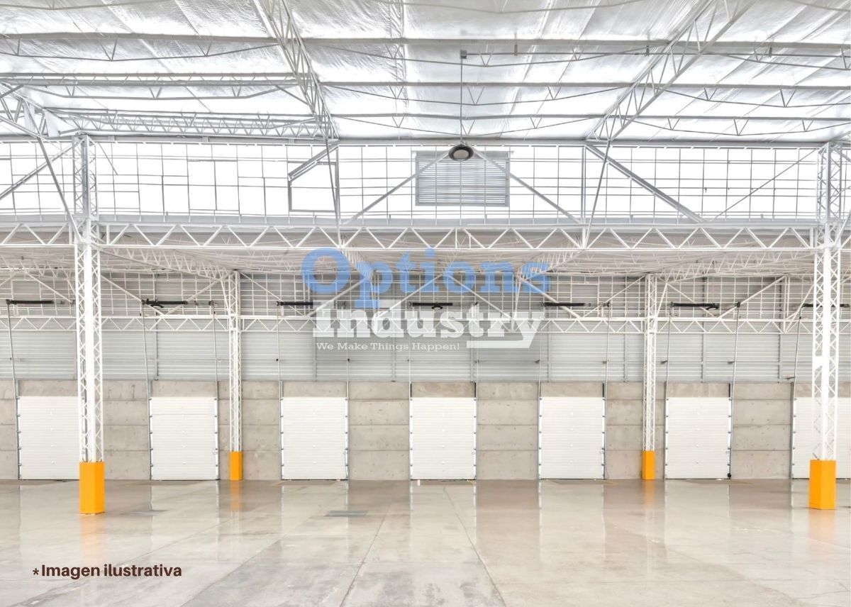Overview
- Industrial
- 1
- 6878
Descripción
Rent of industrial property in the area, Mexico City
BR13275
Available Space: 6,878 m2
Total footage of the industrial warehouse: 6,878 m2
Office or mezzanine footage: 5%
Minimum height of the industrial warehouse: 8 m
Floor resistance: 5 tons/m2
Type of walls: Block with metal structure
Roof type: KR-18 sheet
Distance between columns: 14 x 10 m
Platforms: 4
Ramps: 2 access
Fire fighting system: Hydrants
Water supply: Water distribution network with cistern to supply tenants
Electrical supply: 2 pedestal-type transformers of 300 KVA’s 23 KV/480 V (50 KVA’s per tenant)
Maneuvering yard: Available
Lighting: Energy-saving and 5% natural T5 LED lamps
Parking: Available
Surveillance: 24 hours
Availability time: March 2024
Additional details:
– Water treatment plant
– Storm sewage system
– Two trailer guard houses with bathrooms
– Anti-theft system on exterior emergency exit doors
– 8 emergency exits with lights
$10.50 USD/M2 + $0.70 USD/M2 MTTO
*Prices are subject to change without notice
Dirección
Abrir en Google Maps- Dirección Ciudad de México
- Ciudad MEXICO
- País Ciudad de México
Detalles
Actualizado en febrero 12, 2024 a 12:38 am- ID de Propiedad: HZBR13275
- Precio: $10.50 USD/M2
- Tamaño de Propiedad: 6878 m²
- Garage: 1
- Tipo de Propiedad: Industrial
- Status de Propiedad: En Renta

