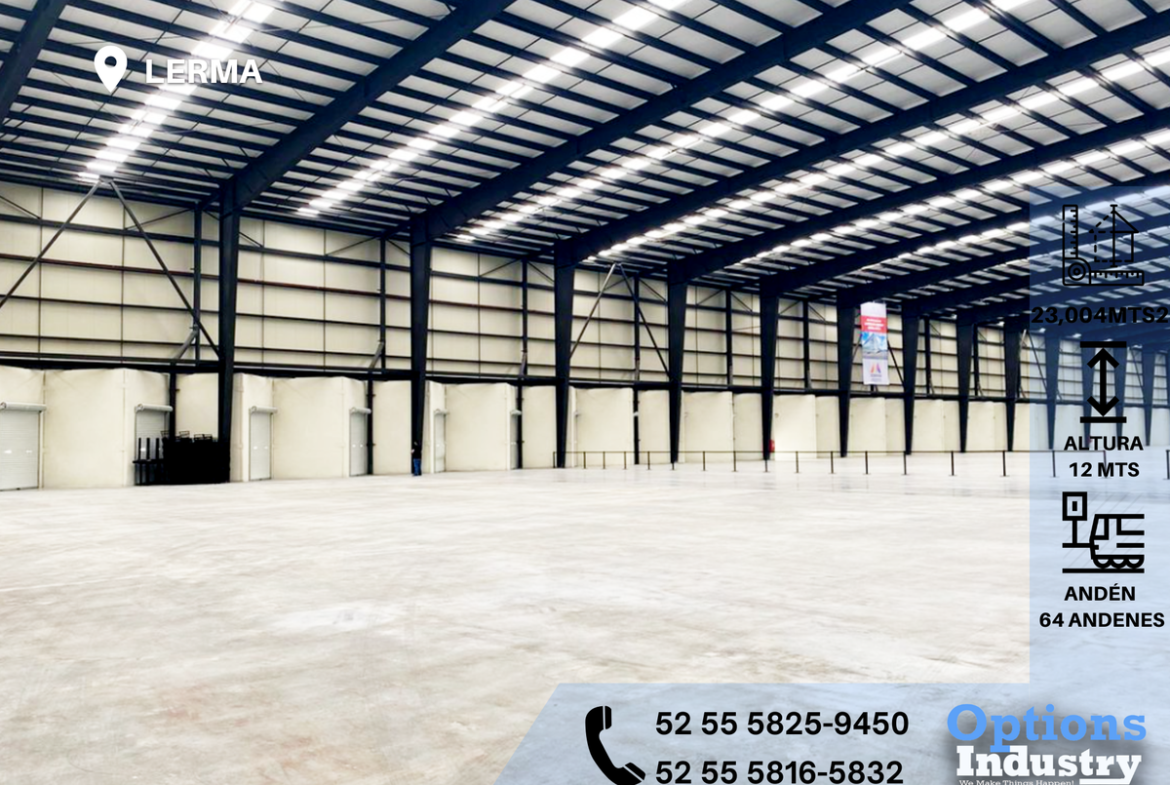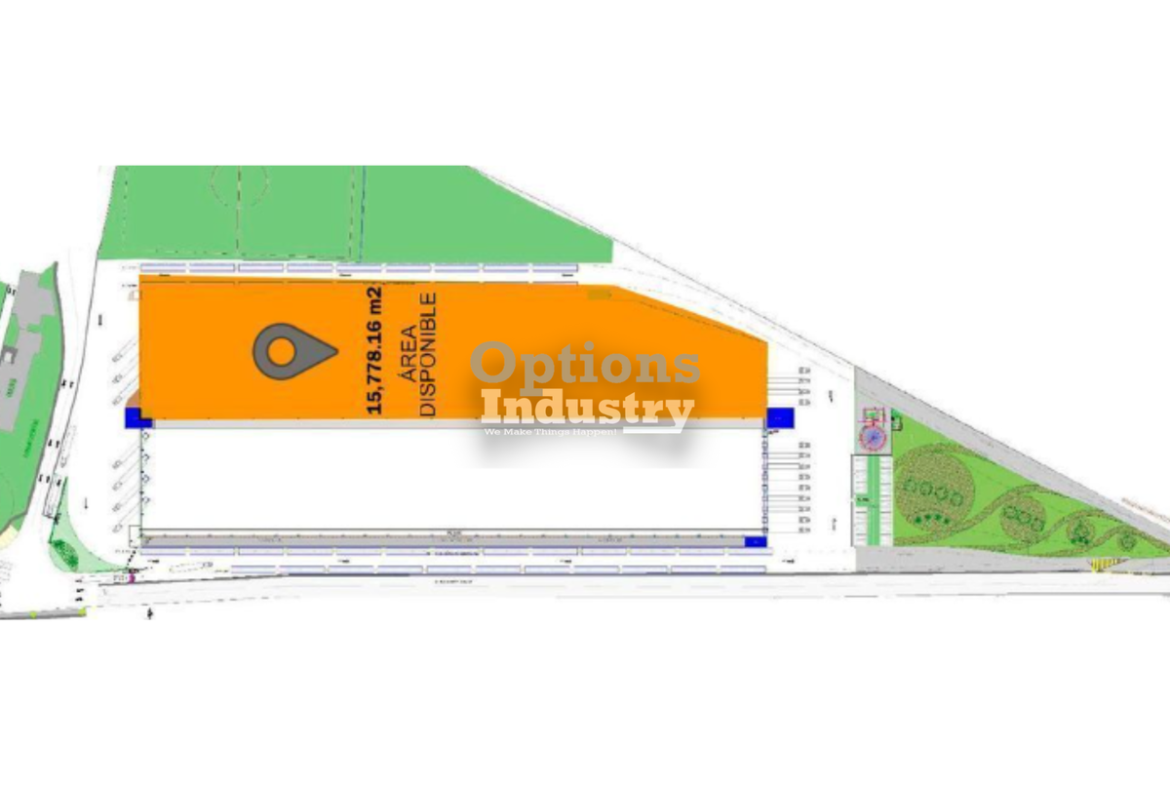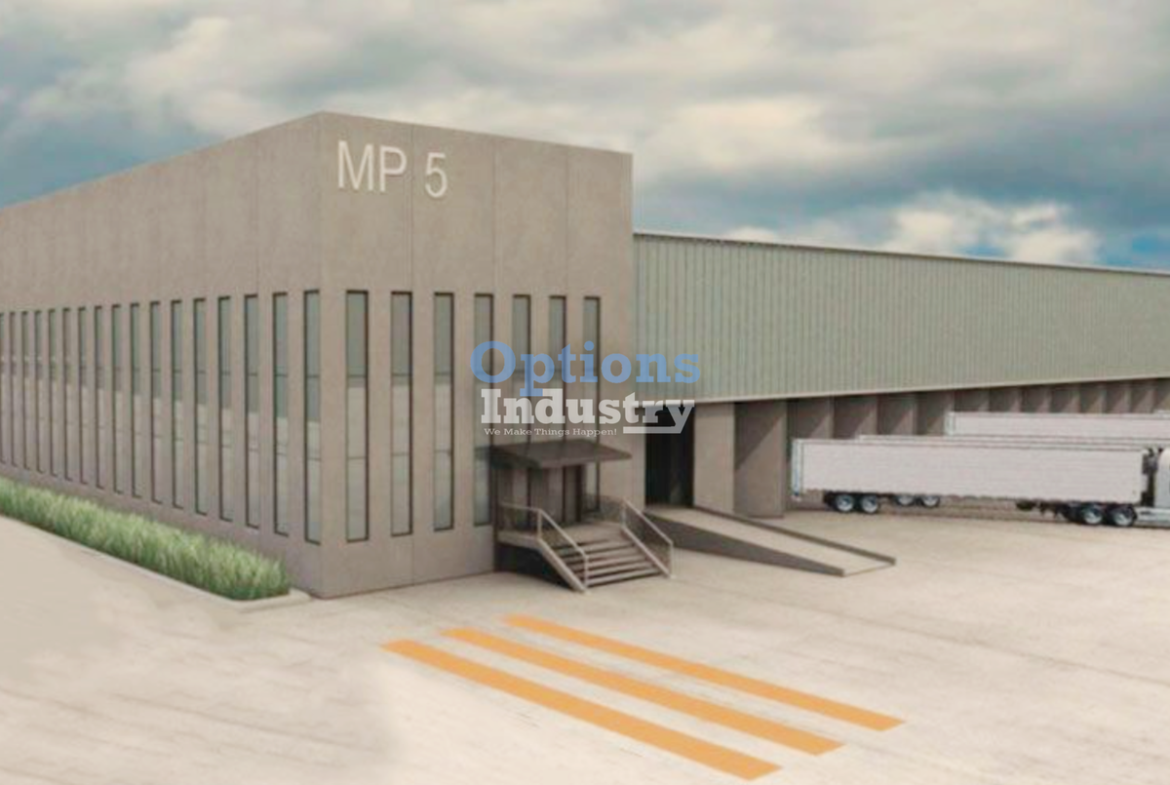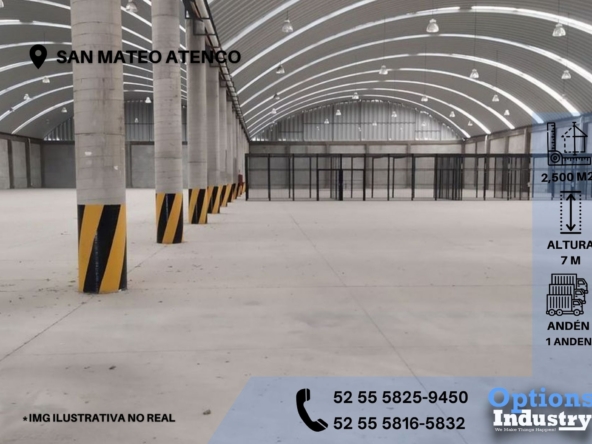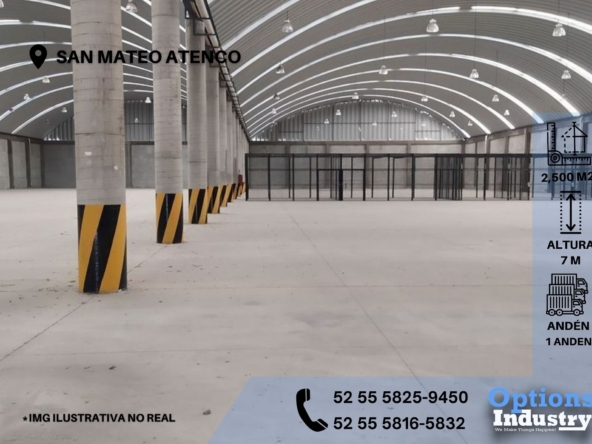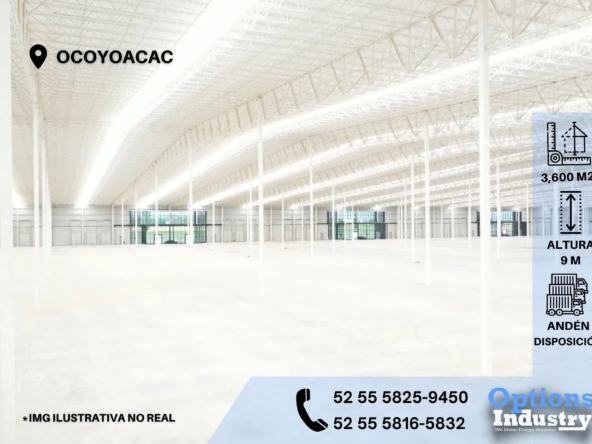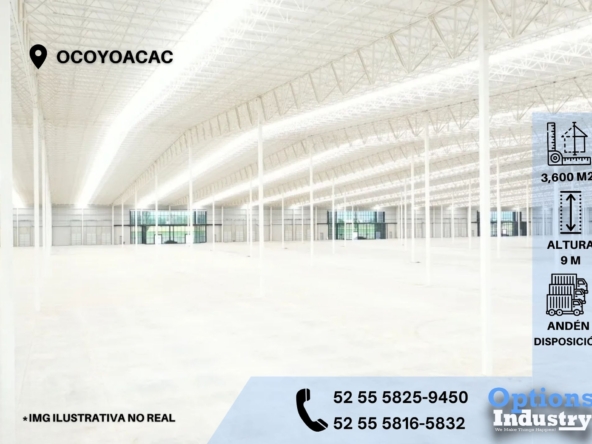Rental of industrial space in Lerma
Overview
- Industrial
- 1
- 23004
Descripción
Rental of industrial space in Lerma
BR13270
Available Space: 23,004.50 m2
Total footage of the industrial warehouse: 23,004.50 m2
Office or mezzanine footage:-
Minimum height of the industrial warehouse: 12 m
Floor resistance: 15 tons/m2
Type of walls: Tilt-Up Walls
Roof Type: Butler Structure
Distance between columns: 48 x 20 m
Platforms: 64
Ramps: 2
Fire protection system: Adaptable
Water supply: Normal network
Electrical supply: Capacity of up to 350 KVA’S
Maneuvering yard: Available
Lighting: Led T-5
Parking: Available
Surveillance: 24 hours
Availability time: Immediate
Additional details:
– Lift truck
– 8 pedestrian accesses
Request price
*Prices are subject to change without notice
Dirección
Abrir en Google Maps- Dirección Lerma
- Ciudad MEXICO
- País Estado de México
Detalles
Actualizado en febrero 12, 2024 a 12:16 am- ID de Propiedad: HZBR13270
- Precio: -
- Tamaño de Propiedad: 23004 m²
- Garage: 1
- Tipo de Propiedad: Industrial
- Status de Propiedad: En Renta

