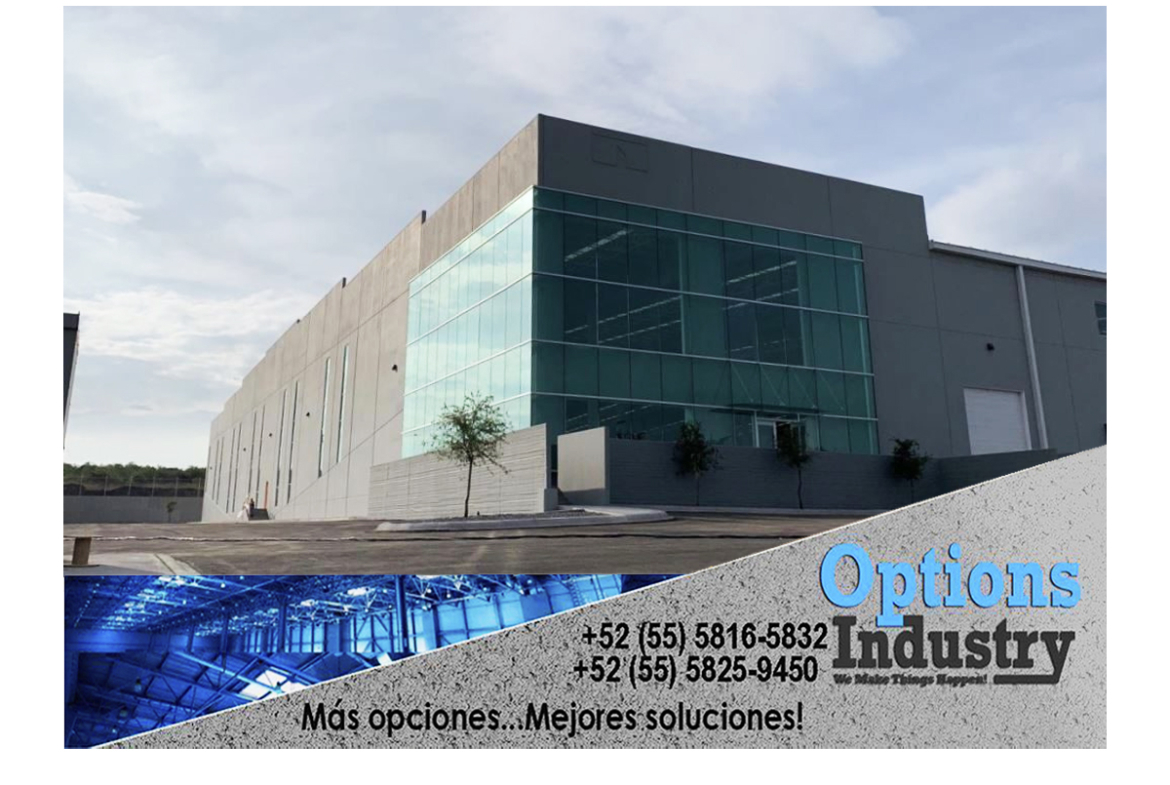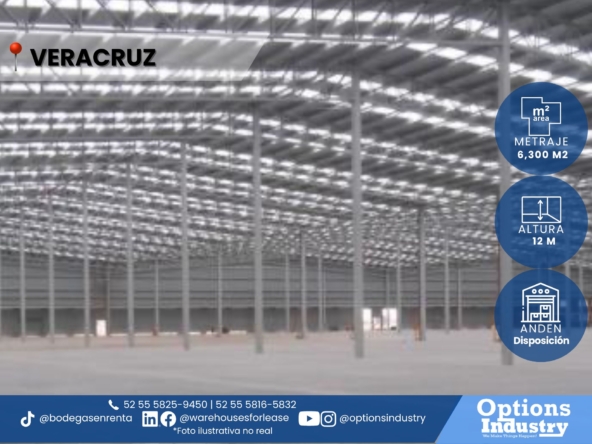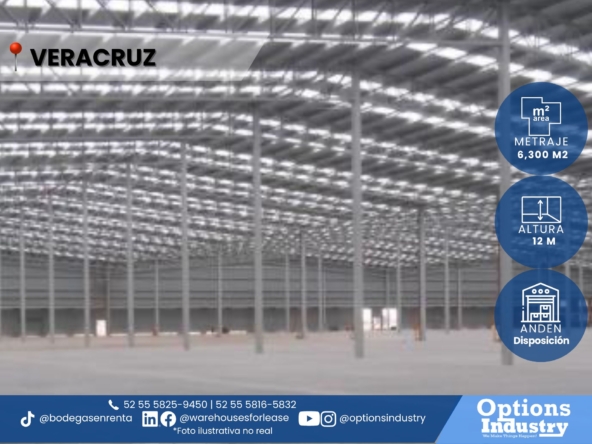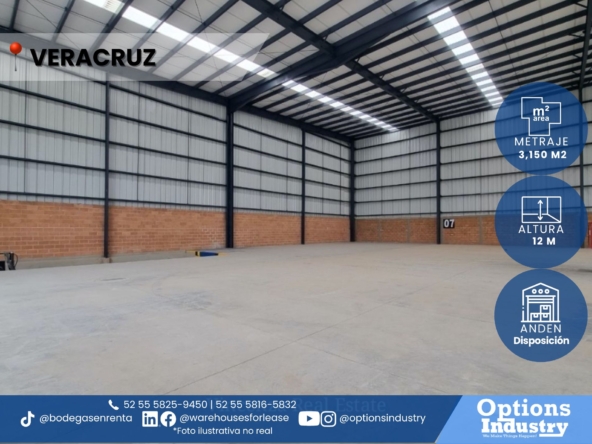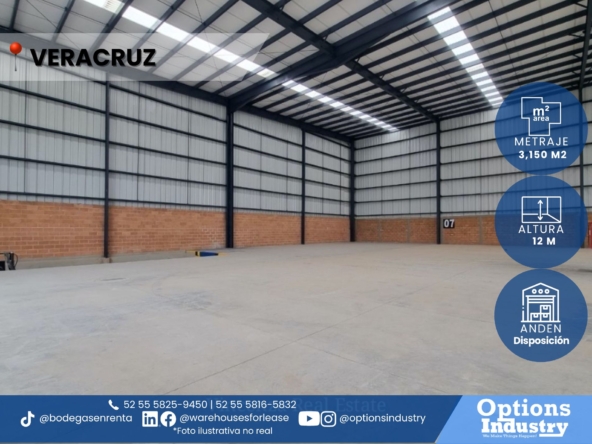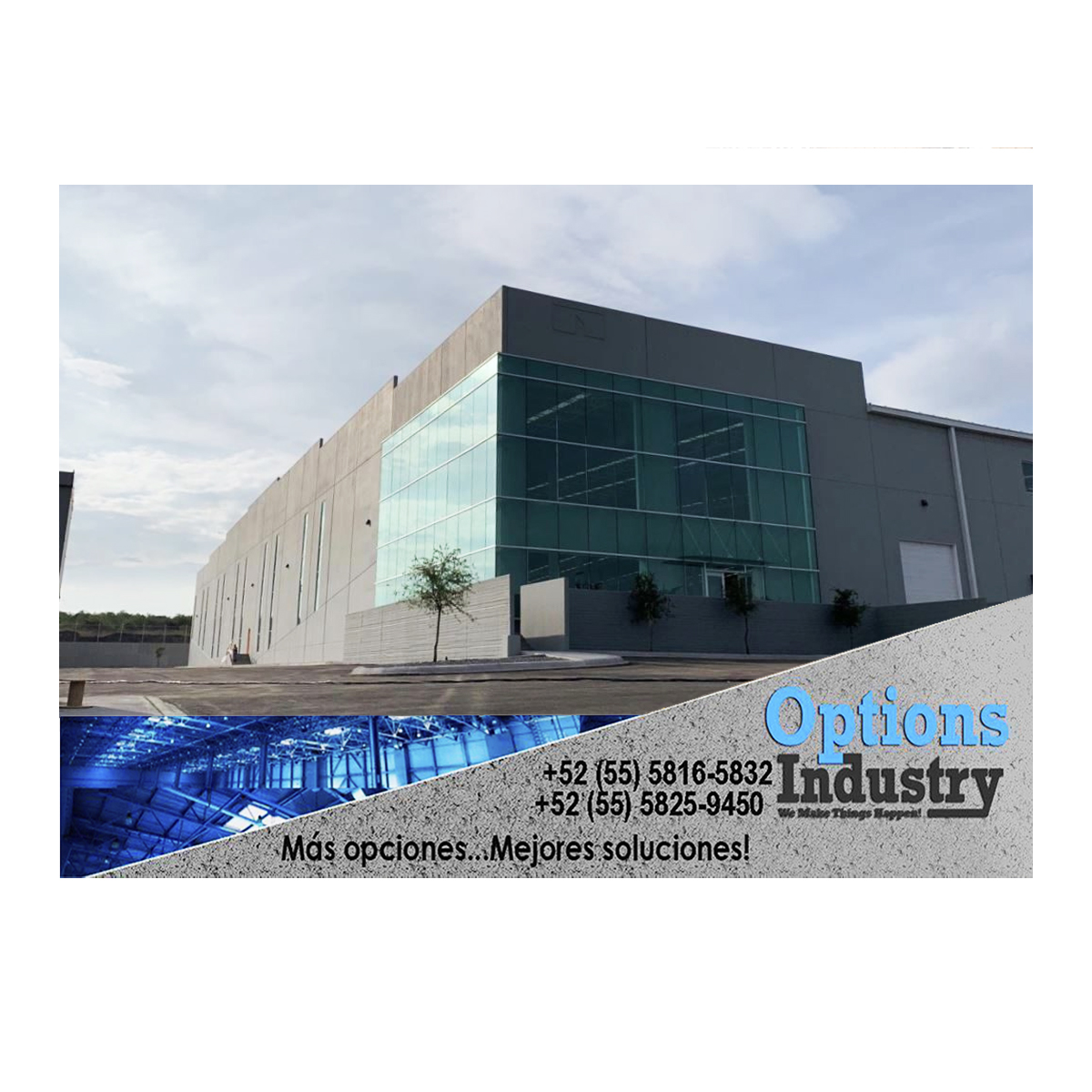Overview
- Industrial
- 61
- 17,684 m2
Descripción
Total Availability: 17,684 m2
Warehouse: 17,684 m2
Free height: 9.75 m
Construction Type: Tilt-up concrete walls and steel structure
Floor: 6 inches of concrete 250kg / cm2 with steel
booster, Vs # 3 @ 0.40m both ways on one bed
Roof Type: KR-18, 24 gauge with Skylights with thermo-acoustic insulation
Wall Type: 8 » Concrete Tilt-up
Maneuvering Yard: 40 m
Column Spacing: 12.00 x 17.33 m
Fire System: Hoses and Cabinets
Treatment plant: yes
Water: Service waters (well)
Parking: 213 places
Electric Supply: 1500 KVA
Lighting: LED Saving Luminaires
Dock Doors: 28
Drive in doors: 3
Dirección
Abrir en Google Maps- Dirección León
- Ciudad León
- Estado Guanajuato
- País Mexico
Detalles
Actualizado en marzo 9, 2021 a 2:05 pm- Precio: $4.25 USD/m2
- Tamaño de Propiedad: 17,684 m2 m²
- Área de Solar: 17,684 m2 m²
- Garages: 61
- Tipo de Propiedad: Industrial
- Status de Propiedad: En Renta
Agendar un Tour
What's Nearby?
Fomentado por Yelp
Warning: Undefined array key 1 in /var/www/vhosts/options.com.mx/httpdocs/wp-content/themes/houzez/property-details/partials/yelp.php on line 52
Información de Contacto
Ver ListadosPropiedades Similares
Industrial warehouse for rent with first-class infrastructure in Veracruz
Veracruz Detalles
hace 2 horas
Renta de nave industrial con infraestructura de primer nivel en Veracruz
Veracruz Detalles
hace 2 horas
Renta de espacios industriales listos para operar ubicados en Veracruz
Veracruz Detalles
hace 2 horas

